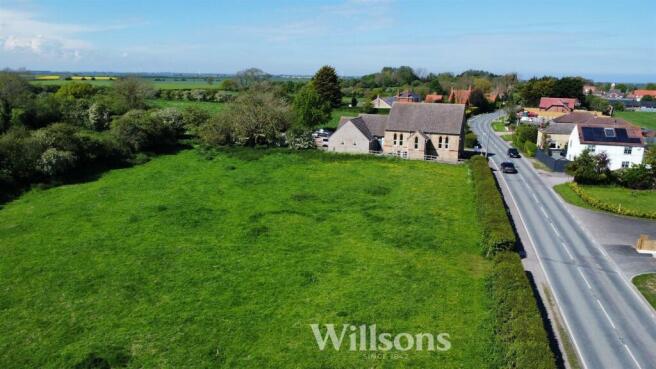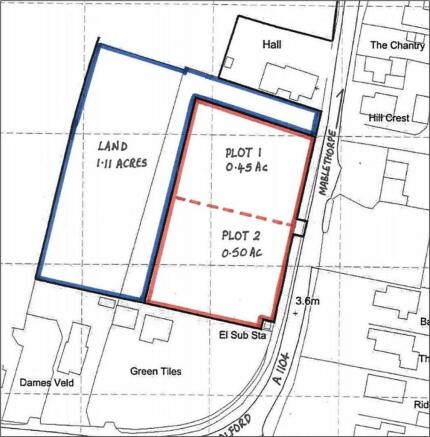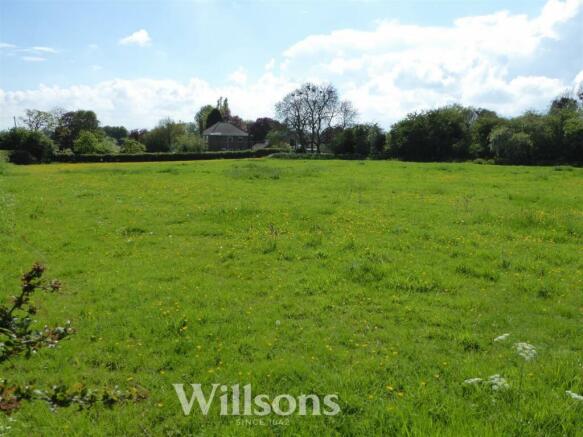Main Road, Maltby Le Marsh, Alford
- PROPERTY TYPE
Plot
- SIZE
Ask agent
Key features
- Unique opportunity to purchase one or two superior building plots
- With an attractive area of pastureland with a separate access extending to approximately 1.11 acres
- Situated in the centre of Maltby le Marsh
- Planning permission has recently been granted
Description
Planning permission has recently been granted for the construction of two superior detached houses with
double garages.
Location & Access - Both plots are situated in the centre of the village of Maltby le Marsh adjacent to the Village Hall fronting onto the A1104. Their location should be identified by a “For Sale” board on each plot.
What3words: spreads.scribbled.gifted
Tenure & Possession - The Freehold interest in the property is being offered for sale with full vacant possession upon completion.
Services - All mains services are believed to be available within the public highway. Prospective purchasers should make their own enquiries as to the availability of services.
Boundaries - The boundaries of the plots are shown on the plans submitted with the planning application. The exact position will be pegged out on site in due course. The purchaser should be deemed to have full knowledge of all boundaries and neither the vendor nor the selling agent will be responsible for defining the boundaries nor their ownership.
Planning - Full planning permission has been granted by East Lindsey District Council for “two houses each with detached double garage and construction of a vehicular access”. The Planning Application Number is N/112/00141/23, dated 23rd March, 2023.
All relevant documents relating to the Planning Application can be viewed on East Lindsey District Council website (
Plot Dimensions (Approximate) - Plot 1: Width 37m (average). Length 49m. Area 0.45 of an acre.
Plot 2: Width 41m. Length 50m. Area 0.50 of an acre.
Land & Access: 1.11 acres.
Land & Access - Immediately to the north of Plot 1 a good access has been retained (measuring approximately 10m in width) which leads to an attractive area of existing pastureland which lies to the rear of both Plots 1 and 2.
Hm Land Registry - Both the plots and the pastureland are Title Number LL322188.
Restrictions, Easements, Wayleaves & Rights Of Way - Due to the close proximity of the pastureland to the developed area for Maltby le Marsh, it is being sold subject to an Overage Clause with the vendor retaining 40% of the net uplift in value for any non-agricultural or equestrian use payable upon the sale of the land or commencement of development for 30 years from the date of completion.
The land is sold subject to and with the benefit of all existing rights, including rights of way, whether public or private, and whether or not mentioned in these particulars of sale
Viewing - Viewing is permitted during daylight hours and a set of these particulars should be to hand when viewing. Anyone viewing is responsible for their own safety and should take care of any potential hazards whilst upon the land.
Anti Money Laundering - In accordance with the most recent Anti Money Laundering legislation the purchaser will be required to provide proof of identity and proof of funds to the selling agent once an offer has been submitted and accepted (subject to contract) prior to solicitors being instructed.
Local Authorities - Lincolnshire County Council
Newlands, Lincoln LN1 1YW. Tel: .
East Lindsey District Council
The Hub, Mareham Road, Horncastle, Lincolnshire, LN9 6PH.
Tel:
Anglian Water Western Power British Gas
Tel: Tel: Tel:
Asking Price - Plot 1: £175,000
Plot 2 : £175,000
1.11 Acres : £50,000
Accommodation: Plot 1 - Ground Floor:-
Entrance Hall with stairs to First Floor, Lounge, Study, Utility Room with Plant Room and WC off, Open Plan Kitchen (incl. Pantry) Dining & Family Room.
First Floor:-
Landing. Bedroom 1 with Dressing Area and Ensuite. Bedroom 2 with Dressing Area and Ensuite, Bedroom 3, Bedroom 4, Bathroom.
Accommodation: Plot 2 - Ground Floor:-
Entrance Hall with stairs to First Floor, Lounge, Snug/TV Room, Utility Room with
Plant Room and WC off, Open Plan Kitchen (incl. Pantry) Dining & Family Room.
First Floor:-
Landing, Bedroom 1 with Dressing Area and Ensuite, Bedroom 2 with Dressing
Area and Ensuite, Bedroom 3, Bedroom 4, Bathroom.
Brochures
Building Plots - Maltby le Marsh.pdfBrochureMain Road, Maltby Le Marsh, Alford
NEAREST STATIONS
Distances are straight line measurements from the centre of the postcode- Skegness Station12.8 miles
Notes
Disclaimer - Property reference 32638178. The information displayed about this property comprises a property advertisement. Rightmove.co.uk makes no warranty as to the accuracy or completeness of the advertisement or any linked or associated information, and Rightmove has no control over the content. This property advertisement does not constitute property particulars. The information is provided and maintained by Willsons, Alford. Please contact the selling agent or developer directly to obtain any information which may be available under the terms of The Energy Performance of Buildings (Certificates and Inspections) (England and Wales) Regulations 2007 or the Home Report if in relation to a residential property in Scotland.
Map data ©OpenStreetMap contributors.






