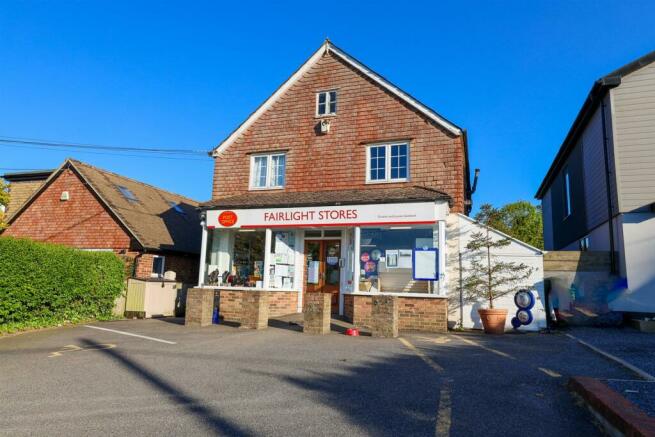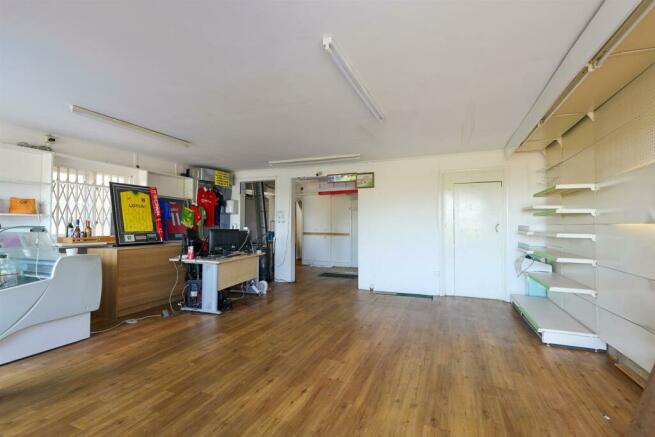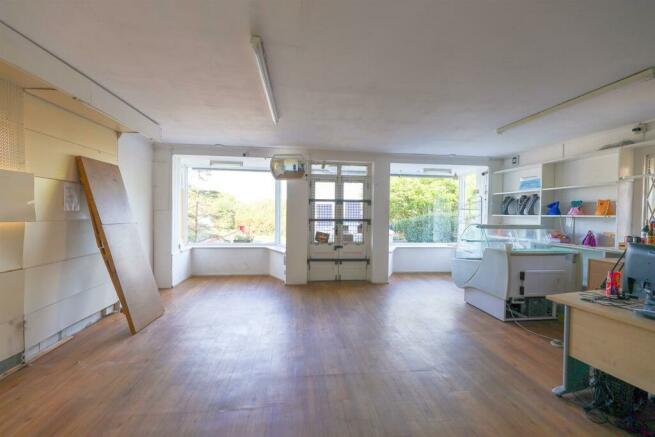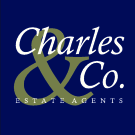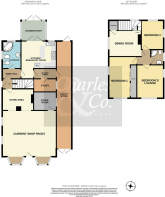Battery Hill, Fairlight
- PROPERTY TYPE
Commercial Property
- BEDROOMS
3
- BATHROOMS
2
- SIZE
1,948 sq ft
181 sq m
Key features
- Former Village Store/Post Office
- Sought after Village Location
- Versatile Accommodation
- 500sq ft Shop Front & Store
- Three Double Bedrooms
- 15'5 x 13'8 Kitchen/Breakfast Room
- Conservatory
- Driveway for Several Vehicles
- 60ft South Facing Rear Garden
- Viewing Strictly By Appointment
Description
The property is currently arranged with a twin bay fronted shop of approximately 500sq ft which also includes a rear store area and store room with the residential accommodation over two floors to include a 15'5 x 13'8 fitted kitchen/breakfast room with built in appliances, a central island and adjoining conservatory, a study and a 42ft store/utility to the side with access to both sides. There is also a 10'8 x 7'0 ground floor family bathroom/w.c with corner bath suite and to the first floor there is a dining room/office area, three dual aspect bedrooms (bedroom one is 16'3 x 11'0 with fitted wardrobes) and there are views from bedroom one & bedroom two over countryside towards Pett Village. In addition, there is a first floor shower room/w.c and outside there is an open driveway providing off road parking for several vehicles and a level 60ft rear garden which is laid to lawn and enjoys a south facing aspect.
Further benefits include gas fired central heating, double glazing and the property is also close to local countryside and coastal walks with bus services on Battery Hill connecting to surrounding locations. Access to Hastings Country Park is at the top of Battery Hill and there is a beach at Pett Level. Viewing is strictly by appointment with Sole agents, Charles & Co.
Hallway - Stairs rising to first floor and door to
Kitchen/Breakfast Room - 4.70m x 4.17m (15'5 x 13'8) - Fitted with a range of matching wall, base & drawer units with worksurfaces extending to three sides, inset one and a half bowl sink unit with mixer tap, built in appliances incorporating five ring gas hob with extractor above, eye level double oven to side, central island and breakfast area with window to rear and doors leading to
Conservatory - 2.97m x 2.44m (9'9 x 8'0) - French doors leading to and overlooking the rear gardens.
Downstairs Family Bathroom/W.C. - 3.25m x 2.13m (10'8 x 7'0) - Modern suite comprising corner bath with mixer tap & shower attachment and tiled surround, pedestal wash basin, w.c, bidet, part tiled walls, ceramic tiled flooring and being dual aspect with windows to side and rear.
Inner Hall - 2.18m x 1.17m (7'2 x 3'10) - Cloaks area, door to side utility and study.
Study - 2.67m x 1.52m (8'9 x 5'0) - Window to side.
Side Utility Store - 12.80m x 1.83m (42'0 x 6'0) - Space for appliances and ample storage areas, access doors to front and rear.
From Hall, Door To -
Shop Store Area - 3.66m x 2.57m (12'0 x 8'5) -
Current Shop Front - 6.40m x 5.49m plus bays (21'0 x 18'0 plus bays) - Power and light, twin windows to side and twin bay windows to front. This could be put back to residential use (subject to consents) to become the main living room for the property.
Store Room - 2.67m x 1.98m (8'9 x 6'6) - This area could be opened up into the main shop store area and the shop front itself.
First Floor -
Dining/Office Area - 3.84m x 3.43m (12'7 x 11'3) - Built in storage cupboard, dual aspect with windows to side and rear.
Bedroom One - 4.95m x 3.35m (16'3 x 11'0) - Fitted wardrobes extending to one side with sliding doors, dual aspect windows to the side and front with views across countryside towards Pett Village.
Bedroom Two/Lounge - 3.94m x 3.35m (12'11 x 11'0) - Dual aspect with windows to side and front with views across countryside towards Pett Village.
Bedroom Three - 3.66m x 2.84m (12'0 x 9'4) - Being dual aspect with windows to side and rear.
Shower Room - 1.83m x 1.52m (6'0 x 5'0) - Contemporary suite comprising corner shower cubicle, vanity unit with wash hand basin and storage cupboards under, w.c, tiled walls and window to side.
Outside -
Driveway - Being hard standing to the front providing off road parking for several vehicles. (There is vehicular access right of way for 7 Battery Hill).
Rear Garden - 18.29m (60'0) - Measuring approximately 60ft in length and being mainly laid to lawn with mature shrubs and trees being hedge enclosed and enjoying a southerly aspect.
Brochures
Battery Hill, FairlightBrochureBattery Hill, Fairlight
NEAREST STATIONS
Distances are straight line measurements from the centre of the postcode- Three Oaks Station2.5 miles
- Ore Station3.2 miles
- Doleham Station3.5 miles
Notes
Disclaimer - Property reference 32667106. The information displayed about this property comprises a property advertisement. Rightmove.co.uk makes no warranty as to the accuracy or completeness of the advertisement or any linked or associated information, and Rightmove has no control over the content. This property advertisement does not constitute property particulars. The information is provided and maintained by Charles & Co, Covering Hastings. Please contact the selling agent or developer directly to obtain any information which may be available under the terms of The Energy Performance of Buildings (Certificates and Inspections) (England and Wales) Regulations 2007 or the Home Report if in relation to a residential property in Scotland.
Map data ©OpenStreetMap contributors.
