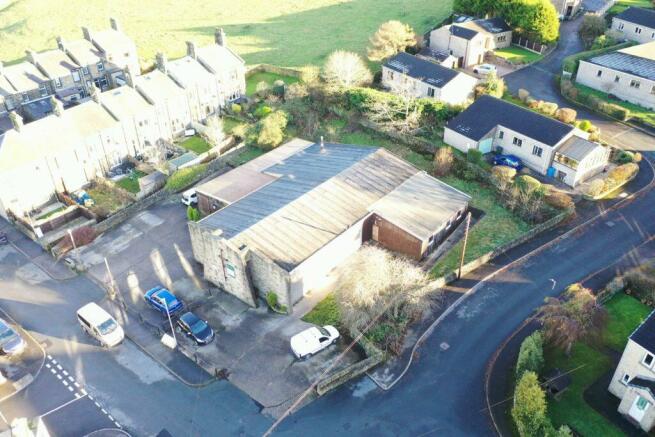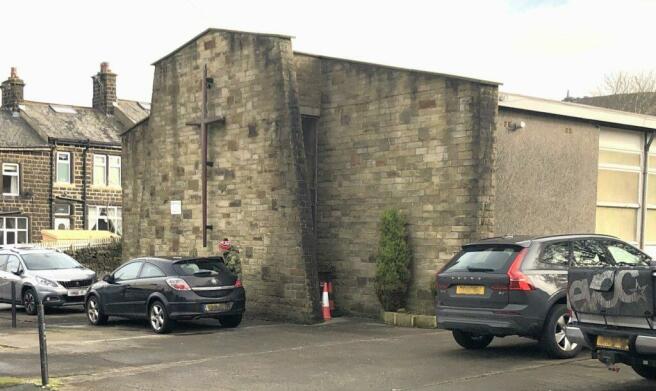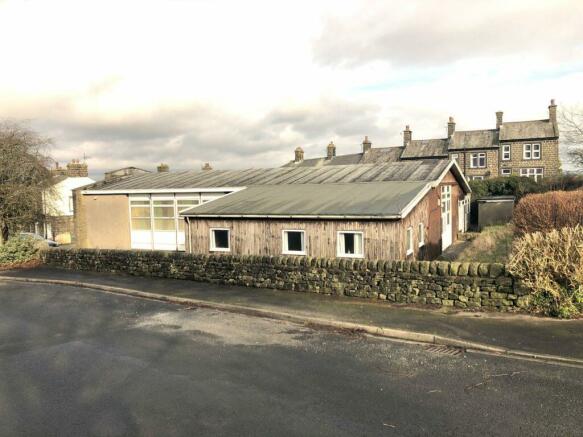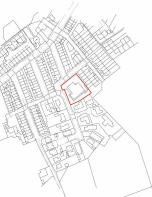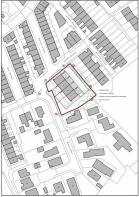Residential development site for sale – Cowling, Keighley, BD22 0AZ
- PROPERTY TYPE
Land
- SIZE
Ask agent
Key features
- An exciting residential development opportunity
- Comprising the site of a former Methodist Church
- Now with full planning permission to replace the existing building with a terrace of four dwellings
- Each with gardens and private parking
- The site is set nicely back from the main road enjoying a pleasant position within Cowling Village
- Convenient for access to the nearby centres of both West Yorkshire and east Lancashire
Description
The site is set nicely back from the main road enjoying a pleasant position within Cowling Village convenient for access to the nearby centres of both West Yorkshire and east Lancashire.
Location
The property is situated off Walton Street in the heart of the popular rural village of Cowling set nicely back from the main road. The village provides a reasonable level of services which include a convenience store, primary school, a pub and a well used, relatively new village hall/community centre. The nearby town of Colne provides a wider range of services as well as access to the M65 motorway.
Description
The existing building to be demolished is of rather basic construction having a natural stone front elevation with a combination of cement render and timber cladding to the other elevations under a bitumen mineral felt roof cover.
Approximate total gross internal floor area - 458sqm (4930 ft²)
Outside, the property has a useful hard surfaced parking area with smaller grass amenity areas to the side and rear.
Planning
North Yorkshire Council have granted full planning permission for a sympathetic scheme prepared by the planning team at David Hill LLP for the demolition of the existing church building and the construction of a terrace of four dwellings, each with gardens and private parking. Decision No ZA24/26156/FUL approved on 26 November 2024.
A copy of the decision notice and approved plans are available in electronic form on request from the agents. Alternatively, full details can be found on the North Yorkshire Council planning portal.
In brief, the approved scheme will provide the following accommodation;
Unit 1 (end)
Ground Floor: Entrance hall, open plan kitchen/dining/snug, living room and W.C.
First Floor: Landing, bathroom, master bedroom with en-suite and two bedrooms.
Approximate total gross internal area;
121 sqm (1307 sqft)
Unit 2 (middle)
Ground Floor: Entrance hall, open plan kitchen/dining/snug, living room and W.C.
First Floor: Landing, bathroom, master bedroom with en-suite and two bedrooms.
Approximate total gross internal area;
121 sqm (1307 sqft)
Unit 3 (middle)
Ground Floor: Entrance hall, open plan kitchen/dining/snug, living room and W.C.
First Floor: Landing, bathroom, master bedroom with en-suite and two bedrooms.
Approximate total gross internal area;
121 sqm (1307 sqft)
Unit 4 (end)
Ground Floor: Entrance hall, open plan kitchen/dining/snug, living room and W.C.
First Floor: Landing, bathroom, master bedroom with en-suite and two bedrooms.
Approximate total gross internal area;
121 sqm (1307 sqft)
Outside
The property has frontage and direct access to Cross Street with the approved scheme providing two private driveway parking spaces for each approved dwelling and additional separate visitor parking.
Services
We understand the existing building is connected to mains water, mains drainage, mains gas and mains electricity.
Tenure
Freehold
Agents Notes
The buyer will reposition the memorial and foundation stones currently located in the north eastern retaining wall and the existing building, within the new development in a location visible to the public.
Viewing
Strictly by appointment through the selling agents.
Directions
From Skipton head south on Keighley Road (A629) to the roundabout at Kildwick and the start of the dual carriageway section of the Aire Valley Trunk Road. Take the fourth exit onto Station Road (B6172) and continue to the T junction, turning right onto Keighley Road (A6068). Follow the road through Cross Hills and Glusburn for about 2 miles to Cowling. In the village turn left into Walton Street which leads onto Cross Street where the property can be found. A for sale sign has been erected.
Brochures
Brochure 1Residential development site for sale – Cowling, Keighley, BD22 0AZ
NEAREST STATIONS
Distances are straight line measurements from the centre of the postcode- Cononley Station2.5 miles
- Steeton & Silsden Station4.0 miles
Notes
Disclaimer - Property reference 4644. The information displayed about this property comprises a property advertisement. Rightmove.co.uk makes no warranty as to the accuracy or completeness of the advertisement or any linked or associated information, and Rightmove has no control over the content. This property advertisement does not constitute property particulars. The information is provided and maintained by David Hill, Skipton. Please contact the selling agent or developer directly to obtain any information which may be available under the terms of The Energy Performance of Buildings (Certificates and Inspections) (England and Wales) Regulations 2007 or the Home Report if in relation to a residential property in Scotland.
Map data ©OpenStreetMap contributors.
