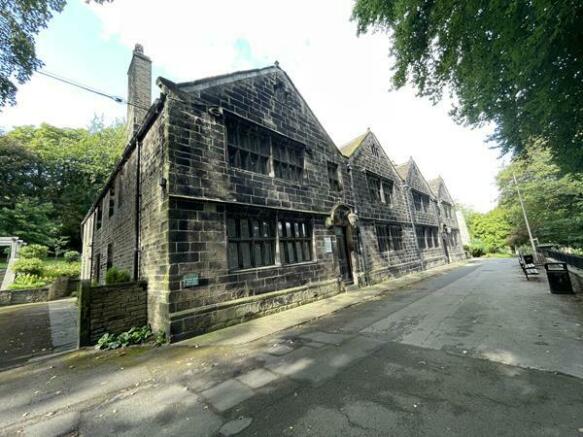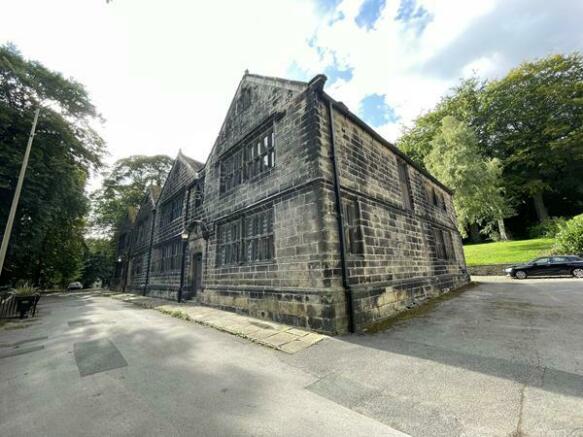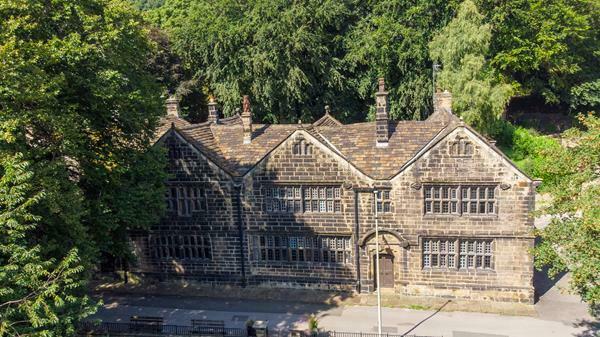Clay House, Rochdale Road, Greetland, Halifax, HX4
- SIZE AVAILABLE
9,857 sq ft
916 sq m
- SECTOR
Land for sale
Description
PLUS X3 large self-contained apartments
Originally constructed as a Jacobean mansion house for John Clay around 1650, the Grade II* Listed Clay House is a well-known local landmark with extensive character.
The ground floor of the property has most recently been utilised as a function venue however provides a series of large open plan rooms which are considered suitable for a variety of uses.
The first floor of the property has been subdivided into three large self-contained flats each with dedicated entrances from the rear elevation, two of which effectively benefit from near level access.
Location
Clay House is located off Rochdale Road on the northern periphery of West Vale, a small but well-established commercial centre for the Greetland area of Halifax.
Clay House Park provides an attractive setting, placing the characterful façade between mature gardens which are maintained by the Local Authority of Calderdale. The Park provides the benefit of open amenity space for occupiers directly outside the property.
West Vale itself has been subject to extensive investment in recent years, following the regeneration of the Victoria Mills mixed use leisure complex, the centre has become a well-established hub of retail, restaurant, drinking establishment accommodation within the Calderdale Borough.
Ground Floor - Commercial
The property's primary personnel access leads into a spacious hallway, from which in turn provides access into the two wings of the property.
The eastern wing houses the areas primarily utilised as the former function space, including reception room, the main full height central hall with gallery and a separate bar area which adjoins the eastern elevation. There are also relevant male and female toilet facilities.
Within the western section of the property there are a series of rooms which have been utilised for site officers, staff welfare and catering purposes including a commercial kitchen.
The internal of the property in particular exhibits extensive character features. The main hall benefits from a large open stone fireplace, together with hardwood flooring, wood panelling and exposed stone to the elevations and decorative cornices to the high ceiling.
Upper Floors - Residential
The first floor of the property has been subdivided into three large self-contained flats each with dedicated entrances from the rear elevation, two of which effectively benefit from near level access.
Flat 1 is located towards the western elevation of the first floor and internally benefits from a kitchen, lounge, showering toilet facility, two bedrooms and a study reception room.
Flat 2 is located central to the first floor and internally comprises a bathroom, lounge, 3 bedrooms and a kitchen. There is also access to the second floor eaves which could provide further accommodation.
Flat 3 is at the eastern elevation of the first floor and has a private ground floor entrance which leads via an internal staircase to the accommodation which provides it large one bedroom flat which may be considered suitable for further division subject to the necessary consents.
Whilst the flats would benefit from varying levels of modernization, this is considered to be an excellent and rare development opportunity to add further value and potentially draw rental income for investors.
Site & External
The total site area extends to approx. 0.28 acres.
Externally the property benefits from an allocation of a cobbled yard toward the rear, together with a series of walkways directly adjoining the building's perimeter.
At the rear of the property is a small single-storey outbuilding which offers potential further development subject to the appropriate consent.
Price
£550,000 is sought for the Freehold Interest.
Rateable Value
The property has been assessed with two Rateable Values. Please note that subsequent owners should qualify for Listed Building Exemptions relating to empty rates:
Clay House Functions - Hall and premises - £4,550;
The Next Step Trust at Clay House - Hall and premises - £4,650.
EPC
The property has been assessed with an EPC Rating of E, a copy of which is available upon request.
Terms of Sale
The property is being sold on a freehold basis.
VAT
The price quoted is exclusive of VAT if applicable.
Legal & Surveyor Fees
It will be the responsibility of the purchaser to pay the vendor's legal and surveyor fees. Further information is available upon request.
Contact Information & Viewing
For further enquiries please contact the agent as listed below. Viewing is by way of appointment only.
Jack Spencer
Direct Line:
Email: Jack.
Brochures
Clay House, Rochdale Road, Greetland, Halifax, HX4
NEAREST STATIONS
Distances are straight line measurements from the centre of the postcode- Halifax Station2.2 miles
- Sowerby Bridge Station2.5 miles
- Brighouse Station3.1 miles
Notes
Disclaimer - Property reference 103834. The information displayed about this property comprises a property advertisement. Rightmove.co.uk makes no warranty as to the accuracy or completeness of the advertisement or any linked or associated information, and Rightmove has no control over the content. This property advertisement does not constitute property particulars. The information is provided and maintained by Walker Singleton (Commercial), Halifax. Please contact the selling agent or developer directly to obtain any information which may be available under the terms of The Energy Performance of Buildings (Certificates and Inspections) (England and Wales) Regulations 2007 or the Home Report if in relation to a residential property in Scotland.
Map data ©OpenStreetMap contributors.




