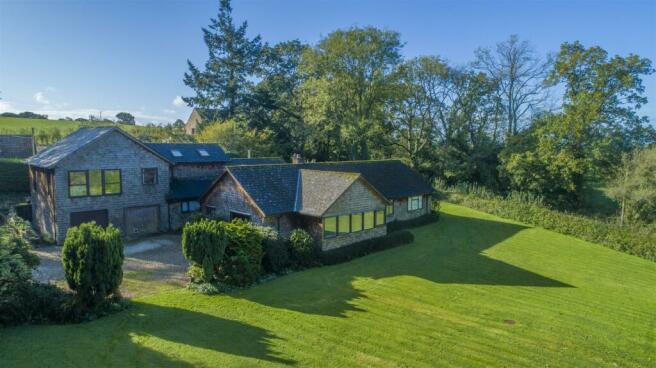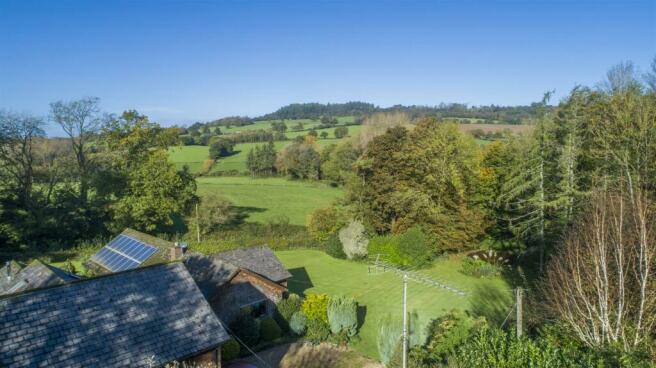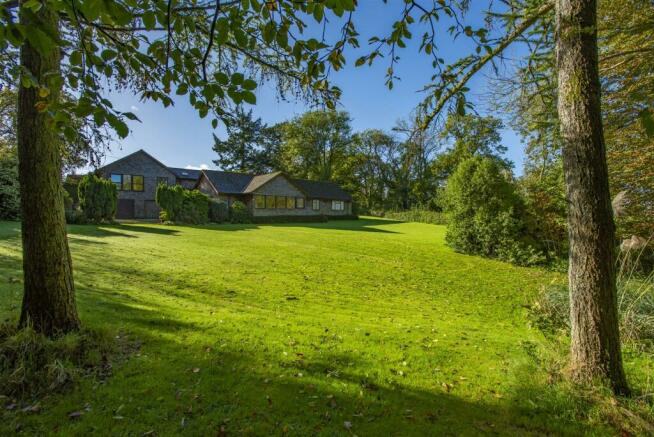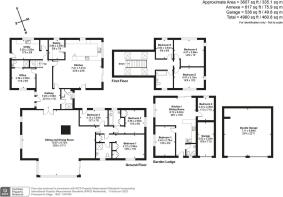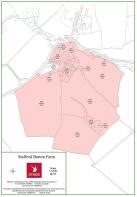
Broadhembury, Honiton
- PROPERTY TYPE
Land
- BEDROOMS
6
- BATHROOMS
3
- SIZE
2,319,134 sq ft
215,455 sq m
Key features
- Six bedroom farmhouse with fantastic views towards the Blackdown Hills
- Extensive landscaped gardens with a lake and woodland
- Two bedroom holiday cottage
- 10 workshops generating income
- Traditional and modern outbuildings with potential for alternative use (StP)
- Modern farm buildings suitable for livestock
- Productive grassland with pockets of woodland
- In all 53.24 acres (21.54 hectares)
- FREEHOLD
- EPC: C . Council Tax Band: F
Description
Situation - Stafford Barton Farm is situated within the Blackdown Hills Area of Outstanding Natural Beauty and occupies a wonderfully peaceful location on the edge of the popular village of Broadhembury.
The village of Broadhembury lies just 0.5 miles away, a historic and picturesque village with a number of attractive thatched properties. Broadhembury provides amenities including a village shop and small tea room, pub ‘The Drewe Arms’ and a village hall.
Just over 5 miles to the south east lies the market town of Honiton which provides further local amenities including a hospital, supermarket and railway station with mainline rail links to London Paddington.
Although situated in a peaceful location, the farm itself is well located for road communications with the A30 near Honiton just 6.1 miles away. The M5 (7 miles) and Exeter (20.4 miles) lie to the west.
Introduction - Stafford Barton Farm offers an excellent opportunity to acquire a diverse residential holding with an established holiday let and let workshops. Versatile modern and traditional buildings offer further potential for rural diversification.
The farm land is a mixture of level and gently sloping grassland with pockets of woodland. Together with the modern farm buildings these would suit a livestock enterprise.
Stafford Barton Farmhouse - The property is timber framed with cedar cladding, known as Colt Construction under a fibre tile roof. An entrance drive sweeps down to the gravelled parking and turning area, with a double garage.
The floorplans illustrate the size and layout of the property. In brief, the accommodation comprises:
The ground floor accommodation comprises of sitting and dining room with triple aspect, overlooking the gardens and views to North Hill, cloakroom with shower and cupboard housing electrical fuses and PV converter. Open plan kitchen/ breakfast room, with integral Lamona induction hob with extractor above, electric two door, two hob Aga (cooking only), breakfast area with patio doors to garden and pantry. Study with en-suite shower room and utility room fitted with airing cupboard. Double garage with water filtration unit and a Worcester oil-fired central heating boiler.
From the sitting and dining room, there is a door through to 3 bedrooms (2 double and 1 single).
Stairs lead up to the first floor landing, where there are a further 3 bedrooms (2 double and 1 single) along with family bathroom.
Garden And Grounds - Surrounding the house are landscaped gardens bounded by mature hedges and a stone wall. The gardens lead down to the lake (stream-fed) and a woodland area including horse chestnut and conifers.
Garden Lodge - Letting Cottage - Converted from an agricultural building, Garden Lodge is of concrete block construction with uPVC windows under a corrugated roof and has been used as a letting cottage for over 20 years.
Adjoining the lodge is a single garage.
Separate garden with a vegetable patch and fruit trees.
Rural Workshops - Converted traditional brick and stone buildings with corrugated, tiled and clad roof with uPVC windows throughout. The 10 rural workshops( approximately 275m2) are let individually with shared cloakroom area with male, female and disabled WCs. Further details on rental income and building size available from the agents.
Agricultural Buildings - There are a range of modern farm buildings which offer potential for farming as well and non farming enterprises (StP).
Land - The land lies to the east of the property and comprises gently sloping and level grassland with some small pockets of woodland. One woodland has a large pond.
General Remarks -
Services - Mains electricity, single and three phase.
Private drainage
Private borehole, water to Farmhouse, Garden Lodge and farm.
PV Panels on Farmhouse
Tenure - Freehold subject to rural workshop licences and Farm Business Tenancy on farm buildings and land expiring September 2024. Further details available from the agents.
Access - Direct access from the public highway.
Local Authority - East Devon District Council. .
Basic Payment And Land Management Scheme - The Vendors will be claiming and retaining the basic payment on the land for 2023. BPS claims have now ended and therefore the property is being sold without any entitlements to the Basic Payment Scheme or any de-linked payments.
Planning - Planning Consent for change of use to Craft workshops and additional use as offices was granted in April 2000 7/52/00/PO423/00036 Condition 2 allowed use for any purpose falling within Class B1. The Town and Country Planning (Use Classes) (Amendment) (England) Regulations 2020 allows that any consent granted under a condition of the former Use Class B1 would automatically be treated as having the same lawful uses of the newly formed Use Class E.
Council Tax And Business Rates - The Residential and Rural Workshops properties included within the sale will be subject to Council Tax and Business Rates. From Informal enquiries on the Valuation Office Agency internet rating list we understand that the farmhouse is Council Tax Band F and the rural workshops each currently have small business relief.
Viewing - Strictly by prior appointment with Stags. Please call: to arrange an appointment.
Directions - From the centre of Broadhembury, head north east out of the village, passing the Drew Arms of your right. Stafford Barton Farm is located 0.5 mile out of the village, on the right hand side.
What 3 Words - ///broth.renew.assets
Warning - Farms can be dangerous places. Please take care when viewing the property, particularly in the vicinity of the farm buildings.
Disclaimer - These particulars are a guide only and should not be relied upon for any purpose.
Brochures
Broadhembury, HonitonEnergy Performance Certificates
EE RatingBroadhembury, Honiton
NEAREST STATIONS
Distances are straight line measurements from the centre of the postcode- Feniton Station3.7 miles
- Honiton Station4.6 miles
- Whimple Station6.2 miles



Stags Farm Agency ranks as one of the top specialist farm departments in the UK. The department consists of ten dedicated, fully qualified Chartered Surveyors and farm agents, operating throughout the South West via Stags established network of 21 strategically situated offices, including a central base at Exeter.
Focusing solely on the sale of farms and land, Stags Farm Agency staff offer prospective vendors and purchasers a combination of in-depth local knowledge and professional expertise, which enables them to deliver exceptional advice. By working alongside Stags other rural departments, including residential property, professional services and livestock sales/auctions, the farm agency team can draw on their colleagues' specialist knowledge, creating a complete package of skills.
Notes
Disclaimer - Property reference 32715140. The information displayed about this property comprises a property advertisement. Rightmove.co.uk makes no warranty as to the accuracy or completeness of the advertisement or any linked or associated information, and Rightmove has no control over the content. This property advertisement does not constitute property particulars. The information is provided and maintained by Stags Farm Agency, Exeter. Please contact the selling agent or developer directly to obtain any information which may be available under the terms of The Energy Performance of Buildings (Certificates and Inspections) (England and Wales) Regulations 2007 or the Home Report if in relation to a residential property in Scotland.
Map data ©OpenStreetMap contributors.
