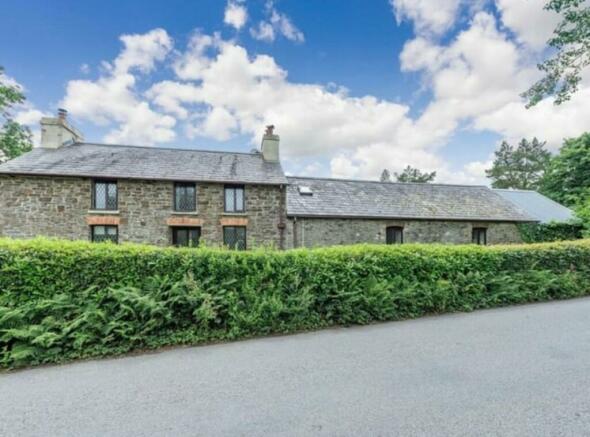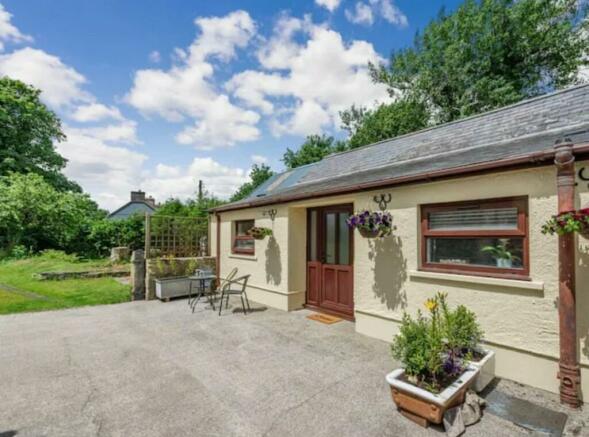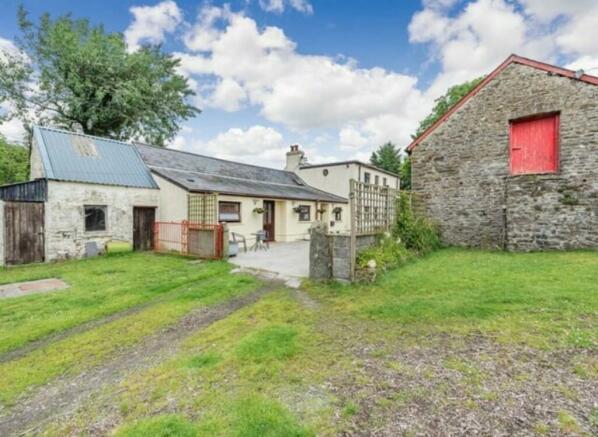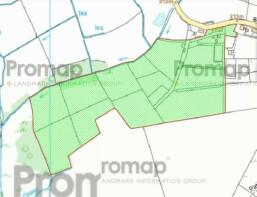Gorsgoch, Llanybydder, SA40
- PROPERTY TYPE
Smallholding
- BEDROOMS
4
- BATHROOMS
3
- SIZE
Ask agent
Key features
- GORSGOCH
- An impressive traditional smallholding
- Fantastic Equestrian facilities
- 3 bed, 2 bath farmhouse
- Plus 1 bed refurbished cottage
- Level and well managed paddocks
- In all set in approx 22 acres
- Business and commercial opportunity
- E.P.C. Rating - E
Description
*** No onward chain *** An impressive traditional highly sought after smallholding with fantastic Equestrian facilities *** Income/business potential - With a refurbished 1 bedroomed cottage having great guest reviews *** In all set in approximately 22 acres *** Splendid full of character 3 bedroomed, 2 bathroomed farmhouse
*** 40m x 20m manege with enclosed sand and rubber surface *** Extensive range of traditional outbuildings - With stone range, Drovers hut and Dutch barn *** Level and well managed paddocks split into eleven enclosures *** Good yard and turn out areas *** Total of 16 stables ***
*** Unspoilt rural position but not remote *** Business and commercial opportunity - As a holiday let, livery yard, etc *** Coast and Country - A short drive to the Cardigan Bay Coastline *** Local out riding and private lane access to all paddocks *** A superb smallholding/small farm with great versatility and potential *** Residential, Equestrian and agricultural appeal awaits *** Contact us today to view ***
We are informed by the current Vendors that the property benefits from mains water, mains electricity, private drainage, oil fired central heating, UPVC double glazing, telephone subject to B.T. transfer regulations, Broadband via ADSL connection plus site survey by Dyfed Telecoms has confirmed 30MB is available and eligible for Welsh Government Grant.
LOCATION
Enjoying a rural yet popular edge of the Village location, 6 miles from the University and Market Town of Lampeter offering a comprehensive range of shopping and schooling facilities, and within easy driving distance of the Coast at New Quay and Aberaeron and the larger Towns of Carmarthen, to the South, and Aberystwyth, to the North.
GENERAL DESCRIPTION
Morgan & Davies are proud to offer for sale this impressive Equestrian smallholding that is set within approximately 22 acres. The property itself enjoys an abundance of traditional character and charm and the adjoining cottage has been fully refurbished to offer a modern and contemporary style 1 bedroomed accommodation providing great income capabilities or potential to be re-introduced as part of the farmhouse.
Externally it boasts a good range of traditional and modern outbuildings with its original stone range, Drovers hut and the recently built stable range. The manege is located to the side of the stable range and measures 40m x 20m and is of rubber and sand surface.
The land is located to the rear of the property and enjoys invaluable private lane access and there lies good out riding from the property.
The property deserves early viewing. It suits a range of Buyers and provides great residential and Equestrian as well as agricultural appeal.
THE FARMHOUSE
A traditional farmhouse now offering comfortable Family accommodation and at present offers more particularly the following.
UTILITY ROOM/BOOT ROOM
10' 9" x 6' 9" (3.28m x 2.06m). Accessed via a rear entrance stable door with a range of fitted floor units, plumbing and space for automatic washing machine and radiator.
UTILITY ROOM/BOOT ROOM (SECOND IMAGE)
HOME OFFICE
13' 10" x 7' 1" (4.22m x 2.16m). A useful room with vaulted ceiling with two Velux roof windows, radiator, hot water cylinder, access to a boarded loft space, potential access through to the Cottage.
With further storage to the rear measuring 7'1" x 4'5".
INNER HALL
With coat cupboard with sliding doors. Leading to
CLOAKROOM
With low level flush w.c., wash hand basin, radiator.
KITCHEN / DINER
17' 6" x 8' 5" (5.33m x 2.57m). A fitted farmhouse kitchen with light Oak wall and floor cupboards with work surfaces over, ceramic sink with mixer tap, electric double oven, ceramic hob with extractor hood over, integrated upright fridge/freezer, radiator.
LIVING ROOM
14' 0" x 13' 10" (4.27m x 4.22m). With a feature stone fireplace with Oak beam over incorporating a 'Clear View' wood burning stove, leaded window to the front and side, radiator, archway leading to Dining Room.
LIVING ROOM (SECOND IMAGE)
DINING ROOM
14' 0" x 11' 7" (4.27m x 3.53m). With leaded front entrance door, staircase to the first floor accommodation, radiator.
DINING ROOM (SECOND IMAGE)
LANDING AREA
With staircase from the Dining Room and an airing cupboard.
SHOWER ROOM
Having a modern suite comprising of a corner glazed shower cubicle with Mira shower, wash hand basin, low level flush w.c., radiator.
FRONT BEDROOM 2
14' 0" x 8' 5" (4.27m x 2.57m). With built-in wardrobes, radiator, two leaded windows to the front.
FRONT BEDROOM 1
14' 0" x 11' 6" (4.27m x 3.51m). With an extensive range of fitted bedroom furniture with a feature full wall built-in wardrobes, radiator, leaded window to the front.
FRONT BEDROOM 1 (SECOND IMAGE)
EN-SUITE TO BEDROOM 1
A comfortable suite comprising of a panelled bath, low level flush w.c., pedestal wash hand basin and radiator.
REAR BEDROOM 3
9' 1" x 5' 1" (2.77m x 1.55m). With a built-in wardrobe, radiator. Currently set up as a home office/ study.
REAR OF FARMHOUSE
THE COTTAGE
The cottage adjoins the main farmhouse and has recently been fully refurbished to offer a modern and contemporary holiday accommodation having the electrics and plumbing upgraded, a new kitchen, bathroom, flooring and heating throughout and insulated. It has enjoyed 2 successful seasons (85% occupancy Feb-Oct) with excellent guest reviews & received Customer Choice Award 2023.
THE COTTAGE - FRONT ELEVATION
COTTAGE ENTRANCE HALLWAY/BOOT ROOM
Accessed via a UPVC fully glazed front entrance door, radiator, tiled flooring.
COTTAGE KITCHEN
8' 0" x 6' 0" (2.44m x 1.83m). A fully refurbished modern Shaker style fitted kitchen with fitted units, electric fan oven, 4 ring ceramic hob with extractor hood over, single sink and drainer unit.
COTTAGE KITCHEN (SECOND IMAGE)
COTTAGE LIVING ROOM
13' 6" x 13' 6" (4.11m x 4.11m). With radiator.
COTTAGE LIVING ROOM (SECOND IMAGE)
COTTAGE BEDROOM
13' 5" x 10' 7" (4.09m x 3.23m). With radiator.
COTTAGE SHOWER ROOM
A fully refurbished contemporary style suite with a walk-in shower offering rainfall and conventional shower, floating vanity unit with a ceramic wash hand basin, low level flush w.c., chrome heated towel rail, extractor fan.
OUTBUILDINGS
A fantastic range of useful and versatile modern and traditional outbuildings suiting conversion or a range of alternative uses (subject to consent). Comprising more particularly the following.
DROVERS HUT
18' 0" x 12' 0" (5.49m x 3.66m). With a roadside frontage location. Could offer itself nicely as a home office. studio or potential holiday let accommodation (subject to consent).
STONE OUTHOUSE
Adjoining the cottage and offering conversion opportunities (subject to consent). Currently utilised as a store shed with w.c. and electricity connected.
STONE RANGE
A two storey stone and slate range located adjacent to the main farmhouse and cottage. The building has been re-roofed in recent years with electricity connected and consisting of the following.
FORMER COW SHED
15' 0" x 16' 0" (4.57m x 4.88m). Retaining many of its original features.
HAY BARN
With external staircase.
ATTACHED BLOCK BUILT GARAGE
16' 0" x 12' 0" (4.88m x 3.66m). With an up and over door and rear opening door into the carriage house.
FORMER CARRIAGE HOUSE
24' 0" x 11' 0" (7.32m x 3.35m). With wooden double doors through to the turn out area.
DUTCH BARN
29' 0" x 13' 10" (8.84m x 4.22m). Open but gated frontage with mezzanine floor above. Suiting hay barn or tractor store with electricity and water connected.
LEAN TO BARN
29' 3" x 19' 0" (8.92m x 5.79m). Currently split into three good sized stables with electricity and water connected.
GENERAL PURPOSE BARN
Of block construction with three stables 12' x 12'.
PURPOSE BUILT STABLE RANGE AND YARD
Of timber construction on a concrete base with adequate drainage in place. There are ten light, well-ventilated, rubber-matted stables in total. The stables lie in close proximity to the manege, the grazing and also the farmhouse. It benefits from electricity and water connection. The yard is enclosed by post and rail fencing with two 5-bar gates providing access. It benefits from electricity and ample internal and external lighting.
The separate stable measurements are as follows.
STABLE 1: 12' x 16'
STABLE 2: 12' x 16'
STABLE 3: 11' x 11'
STABLE 4: 11' x 11'
STABLE 5: 12' x 12'
STABLE 6: 12' x 12'
STABLE 7: 12' x 12'
STABLE 8: 12' x 12'
STABLE 9: 12' x 12'
STABLE 10: 12' x 12'
EXTENSIVE STABLE RANGE (FIRST IMAGE)
EXTENSIVE STABLE RANGE (SECOND IMAGE)
EXTENSIVE STABLE RANGE (THIRD IMAGE)
MENAGE
20m x 40m (65' 7" x 131' 3"). A fantastic outdoor riding school being enclosed with sand and rubber surface. Suiting all Equstrian activities.
MENAGE (SECOND IMAGE)
MENAGE (THIRD IMAGE)
NISSAN BARN
30' 0" x 14' 0" (9.14m x 4.27m). The barn is located half way down the privately owned track and currently provides a field shelter to the adjoining paddocks.
THE LAND
In all the land extends to approximately 22 ACRES or thereabouts. It is split into level well managed and useful sized pasture paddocks. The land is mostly level in nature with ample natural hedge line shelter with the hedges being double fenced and all paddocks are gated.
THE LAND (SECOND IMAGE)
THE LAND (THIRD IMAGE)
THE LAND (FOURTH IMAGE)
THE LAND (FIFTH IMAGE)
THE LAND (SIXTH IMAGE)
THE LAND (SEVENTH IMAGE)
PRIVATE LANE
A private lane leads from the yard area down to all paddocks and provides invaluable hard based access points. Perfect for Stock rotation or for hacking.
GOOD LOCAL OUT RIDING
More information available via the Sole Selling Agents.
AGENT'S COMMENTS
An impressive smallholding with fantastic capabilities for residential, Equestrian or agricultural.
TENURE AND POSSESSION
We are informed the property is of Freehold Tenure and will be vacant on completion. No onward chain.
COUNCIL TAX
The properties are listed under the Local Authority of Ceredigion County Council.
The council tax band for the Farmhouse is - D
The council tax band for the cottage is - A
MONEY LAUNDERING REGULATIONS
The successful Purchaser will be required to produce adequate identification to prove their identity within the terms of the Money Laundering Regulations. Appropriate examples include Passport/Photo Driving Licence and a recent Utility Bill. Proof of funds will also be required or mortgage in principle papers if a mortgage is required.
Brochures
Brochure 1Energy Performance Certificates
EPC 1Gorsgoch, Llanybydder, SA40
NEAREST STATIONS
Distances are straight line measurements from the centre of the postcode- Llanwrda Station18.0 miles
Notes
Disclaimer - Property reference 26963765. The information displayed about this property comprises a property advertisement. Rightmove.co.uk makes no warranty as to the accuracy or completeness of the advertisement or any linked or associated information, and Rightmove has no control over the content. This property advertisement does not constitute property particulars. The information is provided and maintained by Morgan & Davies, Lampeter. Please contact the selling agent or developer directly to obtain any information which may be available under the terms of The Energy Performance of Buildings (Certificates and Inspections) (England and Wales) Regulations 2007 or the Home Report if in relation to a residential property in Scotland.
Map data ©OpenStreetMap contributors.








