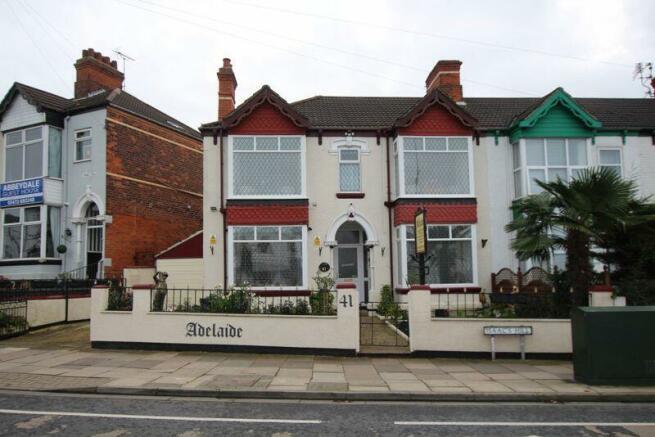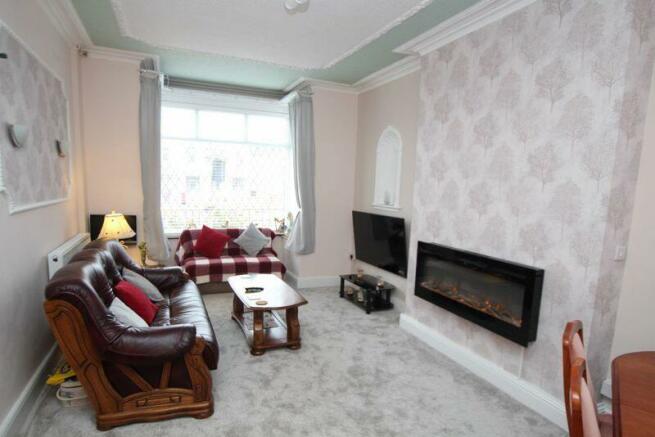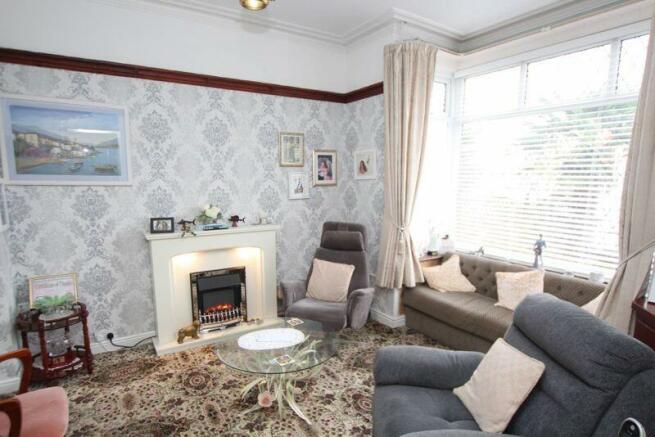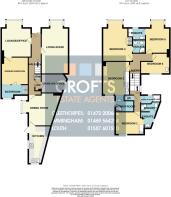
Isaacs Hill, Cleethorpes
- PROPERTY TYPE
Guest House
- BEDROOMS
7
- BATHROOMS
6
- SIZE
Ask agent
Key features
- One of the longest running guest house in Cleethorpes
- Five letting rooms, three with ensuites plus owner bedroom and bathroom
- Three reception rooms
- Gas central heating and uPVC double glazing
- Front and rear gardens and added bonus of off road parking
- Many items included so new owners can be up and running from day one
- Viewing is highly advised on this lovely property
- Energy performance rating C and Council tax band A
Description
Entrance Porch
Open to the front and then having the entrance door into the guest house.
Hallway
uPVC double glazed entry door to the front elevation with two adjoining glazed panels. Central heating radiator. Dado rail to the walls and coving to the ceiling. Staircase to the first floor with useful understairs storage cupboards.
Owners Lounge
17' 11'' plus bay x 11' 6'' (5.465m x 3.499m)
Fitted within the past 18 months a uPVC double glazed window to the front elevation. Mouldings, coving and rose to the ceiling. Decoartib]ve wall niches. Central heating radiator.
Owners Sitting room/office
11' 3'' plus bay x 11' 7'' (3.431m x 3.533m)
uPVC double glazed bay window to the front elevation which was replaced in the past 18 months or so. Coving and rose to the ceiling. Plate rack to the walls. Electric fire with surround. Central heating radiator.
Owners Bedroom
10' 7'' x 10' 6'' (3.232m x 3.209m)
Down lighting to the ceiling. Central heating radiators, Borrowed window lighting to the bathroom.
Owners Ensuite
5' 4'' max x 8' 8'' to cupboard (1.638m x 2.629m)
uPVC double glazed window to the rear elevation. Equipped with a spa bath, vanity wash hand basin and a w.c. Coving to ceiling. Central heating radiator. Storage cupboard.
Lobby
A entry door beneath the stairs leads in to this small inner lobby which provides access to a store room or what could be an office or similar.
Store room
Measurement unable to be taken at time of details
uPVC double glazed window to the side elevation. Central heating radiator.
Dining Room
11' 11'' x 19' 7'' (3.625m x 5.977m) max measures due to irregular shape
uPVC double glazed bay window to the side elevation again fitted within the past 18 months. Central heating radiator. Enough seating for at least 15 covers.
Kitchen
14' 8'' x 7' 11'' (4.468m x 2.406m) minimum measurements due to irregular shaped room
Offering uPVC double glazed windows to the rear and side elevations with entry door out to the garden. Extensive range of wall and base units with contrasting work surfacing with inset sink and drainer. Integrated oven and five ring gas hob. Integrated twin microwaves. Plumbing for a dishwasher and washing machine. Splashback tiling.
First Floor Landing
This split level landing offers access to the guest bedrooms, w.c and shower room. Storage cupboard. uPVC double glazed window to the side elevation.
Bedroom One
8' 10'' x 11' 3'' (2.692m x 3.424m)
uPVC double glazed window to the rear elevation. Central heating radiator. Coving to the ceiling and dado rail to the walls. Fitted wardrobe.
Ensuite to Bedroom One (Part One)
5' 8'' x 4' 5'' (1.739m x 1.341m) max
uPVC double glazed window to the side elevation. Central heating radiator. Pedestal wash hand basin. Down lighting. Door to the shower and w.c.
Ensuite to Bedroom One (Part Two)
5' 8'' x 4' 7'' (1.733m x 1.409m) max
Fitted with a shower cubicle with electric shower and having a w.c. Central heating radiator.
Bedroom Two
13' 0'' x 10' 6'' (3.964m x 3.192m)
uPVC double glazed window to the rear elevation. Fitted wardrobe and drawer unit. Vanity wash hand basin. Central heating radiator.
Bedroom Three
12' 11'' plus the bay x 11' 7'' (3.939m x 3.523m)
uPVC double glazed bay window to the front elevation. Central heating radiator. Built in wardrobe. Door to ensuite.
Ensuite to Bedroom Three
4' 8'' x 5' 0'' (1.435m x 1.521m)
Fitted with a pedestal wash hand basin, close coupled w.c and shower cubicle with electric shower. Fitted extractor fan. Down lighting. Central heating radiator. Partial aqua boarding to the walls.
Bedroom Five
9' 10'' plus bay x 11' 4'' (2.993m x 3.452m)
uPVC double glazed bay window to the front elevation. Coving to the ceiling. Central heating radiator. Door to the ensuite.
Ensuite to Bedroom Five
4' 7'' x 6' 10'' (1.409m x 2.084m)
uPVC double glazed window to the front elevation. Fitted with a close coupled w.c, wall mounted wash hand basin and a shower cubicle with electric shower. Central heating radiator. Partial tiling to the walls.
Bedroom Six
7' 11'' x 11' 5'' (2.410m x 3.492m)
uPVC double glazed window to the rear elevation. Central heating radiator. Vanity wash hand basin. Fitted wardrobe.
W.C
2' 2'' x 3' 6'' (0.662m x 1.078m)
Fitted with a close coupled w.c.
Shower Room
3' 5'' x 7' 8'' (1.054m x 2.331m)
Offering uPVC double glazed window, central heating radiator and shower cubicle.
Outside
Beautifully presented frontage which has been the former winner of the Cleethorpes in Bloom award and offers an abundance of plants and flowers. A benefit to this property is the fact it also has a driveway creating off road parking for one car. Storage garage.
To the rear there is a low maintenance garden which enjoys a sunny aspect.
Brochures
Property BrochureFull DetailsIsaacs Hill, Cleethorpes
NEAREST STATIONS
Distances are straight line measurements from the centre of the postcode- Cleethorpes Station0.3 miles
- New Clee Station1.4 miles
- Grimsby Docks Station1.9 miles


Proud to be part of the community
Serving Grimsby, Cleethorpes and surrounding villages, our St Peters Avenue office opened in 2006.
Once again we have proved ourselves by outperforming all of our rivals with 46% more property sales/moves than our closest rival and any other agent operating within that network. This isn't just good, its outstanding and it's primarily down to hard work, experience and knowledge of the industry of trained and qualified negotiators. We are also trusted more with 39% more instructions than any other agent including all of the familiar names you see on boards around town.
On the lettings side, so far this year we have seen Crofts Lettings outperform every other agent in all postcodes.
We are the only local agent on all the major property portals, we have internal and external touchscreens in all our branches and still produce our own property magazine for a more tactile view of our offerings.
Flexibility in reaching both old and young makes us different from the rest and is one of many reasons we are consistently the area's number one choice. You can rest assured we are committed to delivering only the very best in terms of results AND service, I'm so proud of our team and the business we have built together, and hope to be of help to you in the future - whether you are moving or letting out your house, investing or looking for mortgage or financial advice. Professional in all aspects of property, call or email us now for free unobligated property advice at any of our branches.
Notes
Disclaimer - Property reference 12049221. The information displayed about this property comprises a property advertisement. Rightmove.co.uk makes no warranty as to the accuracy or completeness of the advertisement or any linked or associated information, and Rightmove has no control over the content. This property advertisement does not constitute property particulars. The information is provided and maintained by Crofts Estate Agents, Cleethorpes. Please contact the selling agent or developer directly to obtain any information which may be available under the terms of The Energy Performance of Buildings (Certificates and Inspections) (England and Wales) Regulations 2007 or the Home Report if in relation to a residential property in Scotland.
Map data ©OpenStreetMap contributors.






