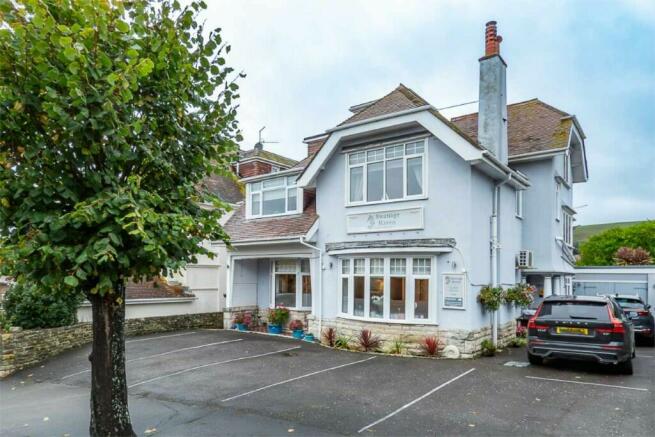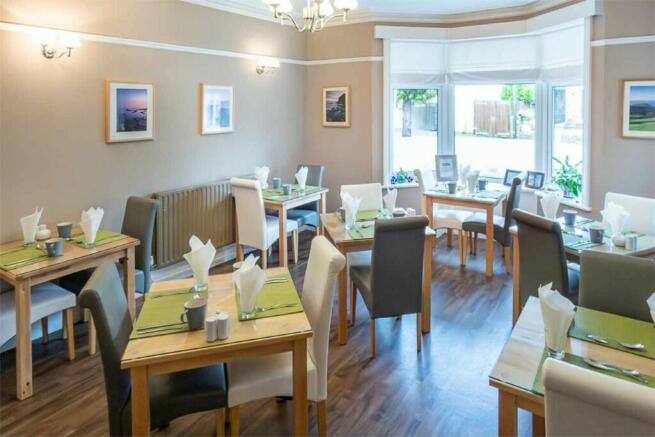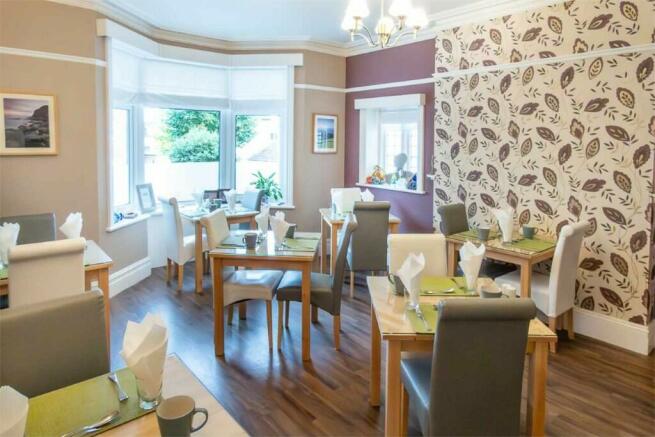Victoria Road, Swanage, Dorset, BH19
- SIZE
Ask agent
- SECTOR
8 bedroom guest house for sale
Key features
- 8 en-suite letting rooms
- Spacious 2 Bed owners' accommodation
- Parking to Front
- Beautiful Garden to Rear
- Detached property
- Sought-after Location
- Highly Successful
- Luxurious Lounge, Bar & Dining area
Description
LOCATION
Situated just minutes away from the town centre, sandy beach, and harbour, The Swanage Haven offers a prime location for those who enjoy exploring the nearby hills and coastal walks to Studland and Corfe Castle. From the rear, the property boasts stunning views of the Purbeck Hills. A bus route connecting Swanage and Bournemouth (via Studland) is conveniently located approximately 100 yards from the property. Swanage is easily accessible via main arterial road links, and there is a main train station in close proximity.
BUSINESS
Having been successfully owner-operated for many years, The Swanage Haven is a highly praised boutique guest house that has undergone continuous refurbishment. This unique business provides its owners with an enviable lifestyle and security, and it is now reluctantly being placed on the open market. The high-end letting accommodation commands premium room rates on a bed and breakfast basis, resulting in a consistently high occupancy rate. The property's trading performance surpasses that of businesses twice its size. Detailed trading accounts will be made available following a formal successful viewing.
ACCOMMODATION COMPRISES
Upon entering the impressive porch, guests are welcomed into the spacious entrance hall, featuring comfortable seating, original parquet wood floor, an ornate chandelier, and a beautiful turning staircase leading to the upper floors.
Office
2.1m x 1.9m
An ideally situated smaller office with side facing window
Lounge/Bar
5.2m x 5.2m
This inviting space showcases a bespoke fitted bar, comfortable seating with tables, a cosy open fireplace with a large TV above, and large bay windows at the front
Dining Rom
5.2m x 4.2m
A beautifully decorated dining room with wood-effect flooring, quality wooden tables, and comfortable seating for approximately 16 guests. Large windows on the front and side flood the room with natural light, creating an airy ambiance.
Kitchen
4.2m x 4.1m
Fitted with modern, well-equipped units including twin stainless steel sink & drainer, a large range-cooker with five gas burners, double oven, grill, and a stainless-steel extraction canopy. The kitchen also features a commercial dishwasher, ample worktops, cupboards, drawers, and island units.
Utility Room
2.8m x 1.8m
Fitted with worktops and cupboards for additional storage.
Inner Hallway
LETTING ACCOMMODATION
All of the letting rooms have been tastefully decorated to a high standard and offer comfortable furnishings, as well as well-appointed en-suite facilities. Each room is equipped with LCD Digital Freeview TVs, complimentary beverage facilities, bedside tables, Hanging & Storage facilities
First Floor
Landing 1
Staircase leading to the top floor and three storage cupboards.
Bedroom 1
Double room with en-suite (shower, low-level WC, and washbasin).
Bedroom 2
Double room with en-suite (shower, low-level WC, and washbasin).
Bedroom 3
Double room with en-suite (shower, low-level WC, and washbasin).
Bedroom 4
Single room with en-suite (shower, low-level WC, and washbasin).
Bedroom 5
Double room with en-suite (shower, low-level WC, and washbasin).
Bedroom 6
Double room with en-suite (shower, low-level WC, and washbasin).
Top Floor
Half Landing
Built-in cupboard.
Bedroom 7
Double room with en-suite (shower, low-level WC, and washbasin).
Bedroom 8
Double room with en-suite (shower, low-level WC, and washbasin).
Owners' Accommodation:
Living Room
4.3m x 4.0m
A spacious room with patio doors leading directly to a private terrace.
Bedroom 1
4.2m x 3.3m
A double room with a door to the garden, this en-suite offers a modern suite comprising a panelled bath, WC, washbasin, and shower.
Bedroom 2
3.5m x 2.9m
En-suite with fully tiled walls, shower, WC, and washbasin
Outside
The property features a tarmacadam car park with space for 7 cars at the front, along with an attached store housing the gas-fired boiler for heating and hot water. The rear garden offers a raised decked area with storage underneath, a lawn, flower/shrub borders, ornamental trees, and a pergola.
Fixtures and Fittings:
All trade fixtures and fittings, except for the vendor's private inventory, will be included in the sale. A comprehensive inventory will be provided prior to the exchange of contracts. All stock will be sold at valuation upon completion. The agents, Ware Commercial, have not conducted any testing on these fixtures or appliances.
Services:
Mains gas, electricity, water, broadband, and drainage are all connected to the property. The agents, Ware Commercial, have not tested these services.
Business Rates:
Please make inquiries on the local valuation website (VOA) at (currently, the property is fully exempt from business rates due to small business rates relief).
Tenure:
Freehold
Viewings:
All viewings and inquiries should be made through the agents, Ware Commercial.
Victoria Road, Swanage, Dorset, BH19
NEAREST STATIONS
Distances are straight line measurements from the centre of the postcode- Poole Station6.9 miles
Notes
Disclaimer - Property reference SWANAGEHAVEN. The information displayed about this property comprises a property advertisement. Rightmove.co.uk makes no warranty as to the accuracy or completeness of the advertisement or any linked or associated information, and Rightmove has no control over the content. This property advertisement does not constitute property particulars. The information is provided and maintained by Ware Commercial, Torquay. Please contact the selling agent or developer directly to obtain any information which may be available under the terms of The Energy Performance of Buildings (Certificates and Inspections) (England and Wales) Regulations 2007 or the Home Report if in relation to a residential property in Scotland.
Map data ©OpenStreetMap contributors.




