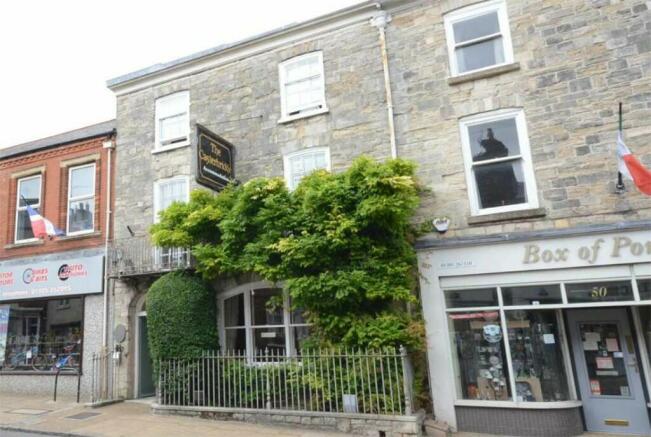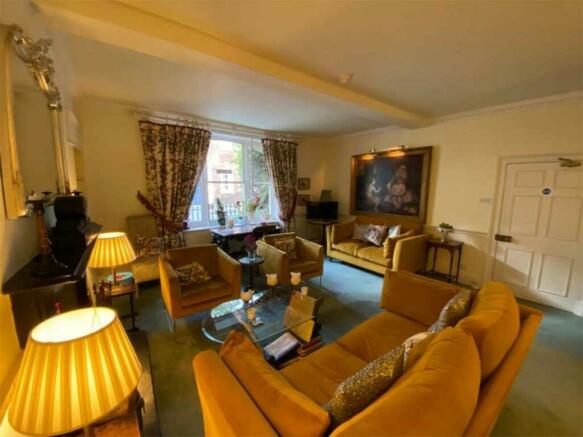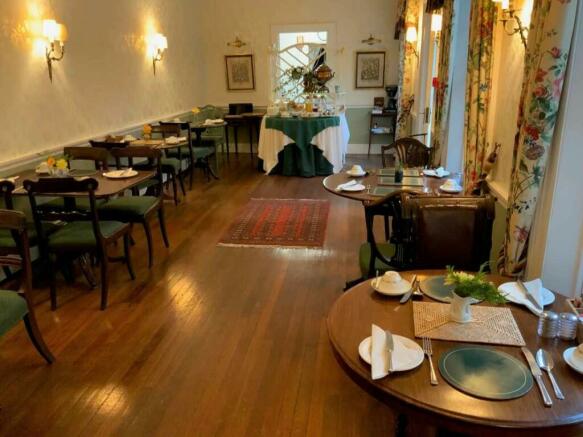High East Street, Dorchester, Dorset, DT1
- SIZE
Ask agent
- SECTOR
6 bedroom guest house for sale
Key features
- 6 en-suite letting rooms
- 2 en-suite bedroom owners' Accommodation
- Georgian Property
- 2 Guest Lounges
- 2 Dining areas
- 1 Dining Area is in a Stunning Conservatory
- Pretty Garden
- Well equipped Kitchen, Larder & Utility
- Nearby garage with licensed parking area for guests
Description
The property is uniquely positioned to cater to diverse markets, making it an ideal choice for individuals seeking a harmonious blend of residential comfort and business potential. Its strategic location and versatile layout make it particularly well-suited for generating income through Bed and Breakfast (B&B) or Airbnb.
LOCATION
The guesthouse is in the all year-round sought-after market town of Dorchester, Dorset, which was the home of Thomas Hardy. It has a vibrant town centre with many independent smaller shops, an al-fresco dining café culture, 8 museums, a plethora of restaurants and a vibrant local community. The lovely countryside is literally on its doorstep and sandy beaches are only 15min away. The town benefits from great arterial motor links to all parts of the West country, extensive bus network and a mainline railway station linking all parts of the UK.
BUSINESS
This easily operated 6 en-suite bedroomed business has been owner operated with part time assistance due to lifestyle choice. With several ground floor lounges and two dining areas, there is the opportunity to cater for functions, pop-up restaurant or even a tearoom because of the stunning conservatory and garden. The size of the establishment benefits from low overheads and no business rates. We the agents believe it would be ideal to provide residential courses, which would only expand on the already impressive turnover. This sale is due to retirement and comes with a full hand-over and training if required. Actual trading accounts will be made available following a successful formal viewing.
ACCOMMODATION
Entrance through a large door to front in to:
VESTIBULE
2.34m x 1.23m
With a wall mounted advertising display board and accolades plaque, part glazed door to:
RECEPTION/HALLWAY
A beautiful reception space with a turning staircase to upper floors, ornate consul tables, one with a large mirror above. Under stairs office area with ample space for computer terminal, admin storage and with desk and comfortable chair. The reception hallway benefits from original flag stone flooring and has two ornate pendant lights. Door to:
LOUNGE 1
6.10m x 4.83m
This is a beautiful tranquil space offering many comfortable sofas, individual seating, several coffee tables, highly ornate fireplace with surround and hearth, muted lighting, built-in storage cupboard and large window to front making the space bright and airy. Interconnecting double glazed door to
LOUNGE 2
4.99m x 4.23m
Another lovely space with comfortable seating and large sideboard, colonial free-standing bar with sink and drainer to rear, hard-wood flooring, wall and free-standing lighting and double interconnecting doors to:
CONSERVATORY/ DINING AREA 1
7.05m x 3.59m
This stunning space benefits from a vaulted glass ceiling with flag stone flooring, 6 tables and chairs, down lighting, door to the kitchen and double part glazed door to a beautiful garden. This dining area is used more during the summer months.
DINING ROOM 2
8.85m x 3.33m
Another large room with 6 tables and chairs for all the guests together with a breakfast bar at the far end, wall lighting and windows and door overlooking the conservatory.
KITCHEN
4.84m x 3.32m
A well-equipped kitchen with a 5 ring range style cooker with double oven and grill, free standing stainless steel twin sink and drainer, two free standing stainless steel prep tables, multi pot bain-marie, two microwave ovens, upright fridge and freezers, wall mounted cabinets, ample general storage, tiled flooring and window to side creating much natural day light for ideal working conditions. Door to
LARDER
3.12m x 2.36m
A convenient space off the kitchen for dry store, general storage and housing the gas central heating boiler and hot-water system.
UTILITY AREA
2.42m x 1.03m
This is a space between the larder and garden which houses washing machine, tumble dryer and general storage for coats, shoes etc.
LETTING ACCOMMODATION
The letting accommodation is both on 1st and 2nd floors with three rooms on each. All rooms have recently been refurbished and individually decorated to a very high standard. They all feature quality bedside tables, chest of drawers and wardrobe facilities. All rooms have impressive en-suite facilities and benefit from comfortable seating, flat screen free view TV, Free Wi-Fi, Hospitality tray, Robe & Slippers and Hair dryer.
Stairs leading up to the
FIRST FLOOR HALF LANDING
2 CUPBOARDS
2 Built in cupboards housing linen, cleaning products, vacuum cleaners and general storage.
CLOAK ROOM
With a low-level WC, wash hand basin and stairs leading up to
FIRST FLOOR
BEDROOM 1
Twin/Super king bed with en-suite comprising bath with shower over, wash hand basin and low-level WC and the bedroom has a window overlooking the garden to rear.
BEDROOM 2
Four poster King bed with en-suite comprising bath with shower over, wash hand basin and low-level WC and the bedroom has a window to front.
BEDROOM 3
Twin/Super king bed with en-suite comprising of a double walk-in shower, wash hand basin and low-level WC and the bedroom has a window large window to front.
SECOND FLOOR
BEDROOM 4
Double bed with an en-suite comprising bath with shower over, wash hand basin and low-level WC and the bedroom has a window overlooking the garden to rear.
BEDROOM 5
Double bed with an en-suite comprising bath with shower over, wash hand basin and low-level WC and the bedroom has a window to front.
BEDROOM 6
Twin/Super king bed with en-suite comprising bath with shower over, wash hand basin and low-level WC and the bedroom has a window to front.
OWNERS ACCOMMODATION
The owner's accommodation is situated on the 1st FLOOR ½ Landing with a door to:
LOUNGE
3.33m x 2.50m
With two built in cupboards and window to side.
BEDROOM 1
3.57m x 2.34m
With window to side and en-suite comprising of a full-length bath with shower over, low level WC, wash hand basin, tiled flooring & wall and window to side.
BEDROOM 2
3.04m x 2.33m
With window to side and en-suite comprising of a full-length bath with shower over, low level WC, wash hand basin, tiled flooring & wall and window to side
At the end of the corridor is a door to a staircase which leads directly out to the garden.
OUTSIDE
To the front the property immediately fronts the pavement with level access to the property. To the rear is an attractive mature large garden courtyard with ample space for tables and chairs and a separate owner's space.
FIXTURES AND FITTINGS
All trade fixtures and fittings except for our vendor's private inventory will be included in this sale. A full inventory will be provided prior to exchange of contracts. All stock will be sold at valuation on completion. No testing of these fixtures or any appliance has been undertaken by the agents, Ware Commercial.
SERVICES
Mains gas, electricity water, broadband and drainage are all connected. No testing of these services has been undertaken by the agents, Ware Commercial.
BUSINESS RATES
Please make enquiries on the local valuation website (VOA) at (currently the property is fully exempt from business rates because of small business rates relief)
TENURE
Freehold
VIEWINGS.
All viewings and enquiries are to be made through the agents, Ware Commercial.
High East Street, Dorchester, Dorset, DT1
NEAREST STATIONS
Distances are straight line measurements from the centre of the postcode- Dorchester South Station0.5 miles
- Dorchester West Station0.5 miles
- Upwey Station4.9 miles
Notes
Disclaimer - Property reference TheCasterbridge. The information displayed about this property comprises a property advertisement. Rightmove.co.uk makes no warranty as to the accuracy or completeness of the advertisement or any linked or associated information, and Rightmove has no control over the content. This property advertisement does not constitute property particulars. The information is provided and maintained by Ware Commercial, Torquay. Please contact the selling agent or developer directly to obtain any information which may be available under the terms of The Energy Performance of Buildings (Certificates and Inspections) (England and Wales) Regulations 2007 or the Home Report if in relation to a residential property in Scotland.
Map data ©OpenStreetMap contributors.




