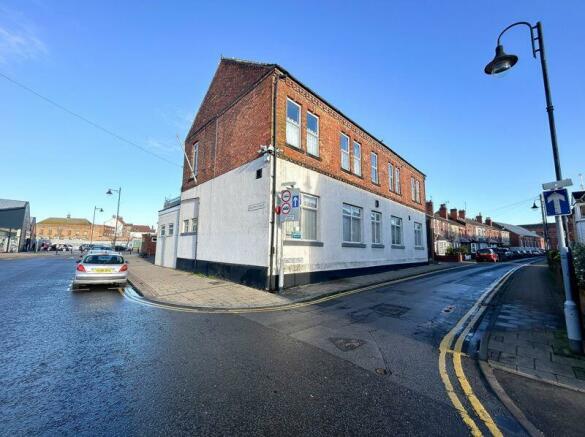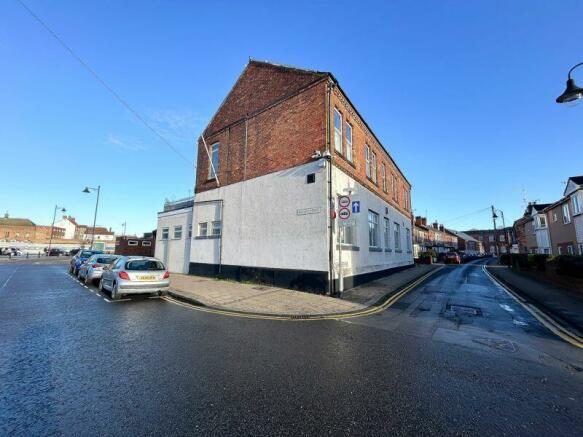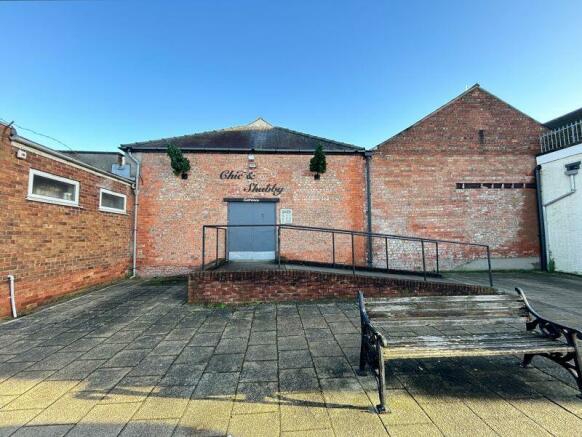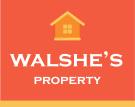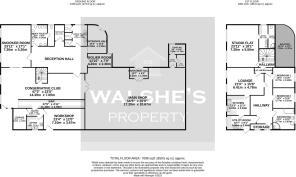
Heaton Street, Gainsborough
- PROPERTY TYPE
Commercial Property
- SIZE
Ask agent
Key features
- Positioned Central to Gainsborough
- Former Conservative Club now used as retail and private social facilities
- Spacious First Floor Accommodation
- Yard and Garage Space
Description
The property is located within Gainsborough's business district close to the main road of Trinity Street. The Property is surrounded by an abundance of facilities such as Marshall's Yard and many different retail shops such as Tesco and M&S.
On the ground floor there is the Snooker Room, separate ladies and men's toilets, control room and boiler room. Next is the Conservative Club/Function area which offers a bar, workshop, kitchen and storage space.
Following on from there is also a spacious main shop which has an additional office and WC.
On the second floor, you are greeted with a studio flat with kitchen and bathroom.
There is also another flat which comprises of a lounge, kitchen, utility room, storage room, two bedrooms and bathroom.
To the east of the building is a large secured yard with security gates and a single concrete sectional garage.
Entrance Hall
16' 2'' x 11' 0'' (4.94m x 3.35m)
Snooker Room
23' 11'' x 17' 1'' (7.30m x 5.20m)
The Snooker Room offers carpeted flooring, double glazed windows, and a central heating radiator.
Mens Toilet
12' 2'' x 13' 1'' (3.70m x 4.00m)
The Men's Toilets offers double glazed windows, and central heating radiator and tiled flooring.
Control Room
9' 2'' x 5' 7'' (2.80m x 1.70m)
Ladies Toilets
12' 2'' x 8' 6'' (3.70m x 2.59m)
The Ladies Toilets offers double glazed windows, central heating radiator and carpeted flooring.
Conservative Club
47' 3'' x 23' 0'' (14.39m x 7.00m)
The Conservative Club offers a double glazed window, a central heating radiator, carpeted flooring and vinyl tiling.
Boiler Room
7' 9'' x 13' 10'' (2.36m x 4.22m)
Kitchen
7' 7'' x 9' 6'' (2.31m x 2.90m)
The Kitchen offers double sinks, a central heating radiator, a double glazed window.
Workshop
12' 0'' x 23' 4'' (3.67m x 7.10m)
Staff WC
5' 10'' x 9' 6'' (1.79m x 2.90m)
Office
5' 1'' x 7' 3'' (1.54m x 2.20m)
Main Shop
35' 0'' x 56' 5'' (10.67m x 17.20m)
The Main Shop offers central heating radiator and carpeted flooring.
Studio Flat
23' 11'' x 18' 1'' (7.30m x 5.50m)
The Studio Flat offers carpeted flooring, double glazed windows and a central heating radiator.
Studio Flat Kitchen
5' 2'' x 13' 5'' (1.58m x 4.08m)
The Kitchen offers both wall and base units with a fitted sink and drainer, a double glazed window, a central heating radiator and Vinyl flooring.
Studio Flat Bathroom
3' 11'' x 13' 5'' (1.20m x 4.08m)
The First Bathroom offers a three piece suite comprising of a toilet,sink and shower.
Flat One Lounge
15' 8'' x 21' 0'' (4.78m x 6.41m)
The Lounge offers a double glazed windows, a central heating radiator and laminate flooring.
Flat One Kitchen
11' 3'' x 13' 3'' (3.44m x 4.03m)
The Second Kitchen offers both wall and base units with a fitted sink and drainer, a double glazed window, a central heating radiator and laminate flooring.
Flat One Utility Room
8' 1'' x 16' 7'' (2.46m x 5.06m)
The Utility Room offers base and wall units with a fitted sink and drainer, a double glazed window, a central heating radiator and laminate flooring.
Flat One Bedroom One
11' 5'' x 11' 4'' (3.49m x 3.46m)
The First Bedroom offers a double glazed window, a central heating radiator and carpeted flooring.
Flat One Bedroom Two
11' 6'' x 11' 4'' (3.51m x 3.46m)
The Second Bedroom offers a double glazed window, a central heating radiator and carpeted flooring.
Flat One Storage Room
6' 7'' x 8' 2'' (2.0m x 2.5m)
The Storage Room offers double glazed windows, a central heating radiator and carpeted flooring.
Flat One Bathroom
12' 0'' x 11' 4'' (3.67m x 3.46m)
The Bathroom offers a four piece suite comprising of a toilet,sink,,shower and bath, a double glazed window, a central heating radiator and tiled flooring.
Brochures
Full DetailsEnergy Performance Certificates
Energy Performance CertificateHeaton Street, Gainsborough
NEAREST STATIONS
Distances are straight line measurements from the centre of the postcode- Gainsborough Central Station0.3 miles
- Gainsborough Lea Road Station0.9 miles
Walshe's Property is an award winning local Estate Agent. Offering both property sales and lettings services throughout North Lincolnshire.*
*Winner of the Northern Lincolnshire Business Awards, Small Business Award 2021.
Notes
Disclaimer - Property reference 12234604. The information displayed about this property comprises a property advertisement. Rightmove.co.uk makes no warranty as to the accuracy or completeness of the advertisement or any linked or associated information, and Rightmove has no control over the content. This property advertisement does not constitute property particulars. The information is provided and maintained by Walshe's Property, Scunthorpe. Please contact the selling agent or developer directly to obtain any information which may be available under the terms of The Energy Performance of Buildings (Certificates and Inspections) (England and Wales) Regulations 2007 or the Home Report if in relation to a residential property in Scotland.
Map data ©OpenStreetMap contributors.
