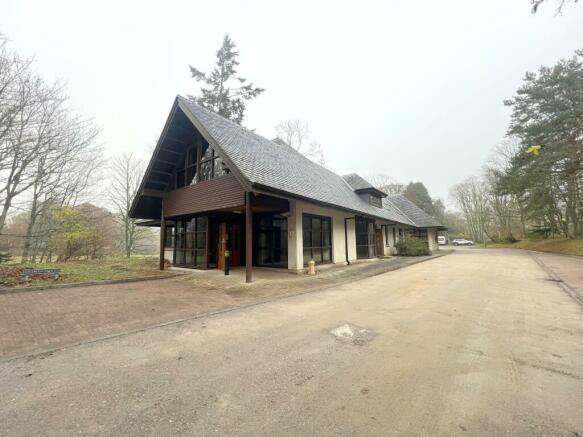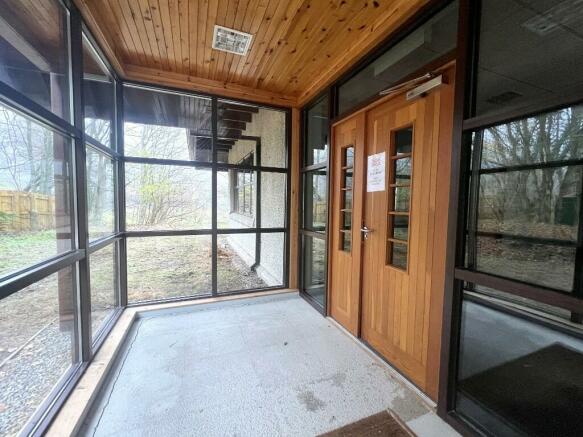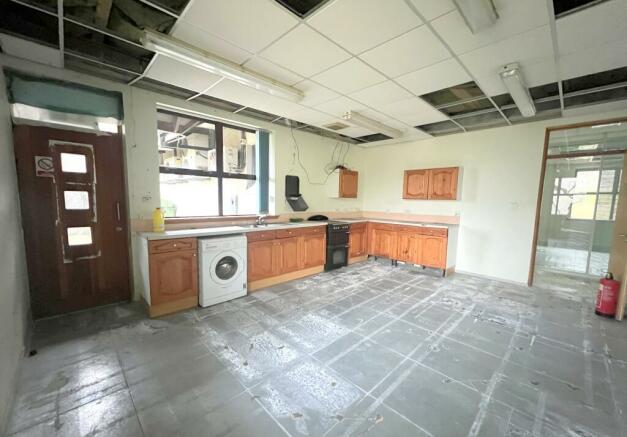Peffery House, The Old Station, STRATHPEFFER, IV14 9HA
- PROPERTY TYPE
Residential Development
- SIZE
Ask agent
Description
Viewing is highly recommended to appreciate the accommodation on offer and potential this property has to offer.
The accommodation consists of: a glazed entrance vestibule; large reception/hall area; eight offices, one with double doors to the side garden and two large storage cupboards; a spacious, double aspect kitchen with a good selection of base and wall units, complementary worktops, tiling to splashback, free standing electric cooker, washing machine, ample room for dining and access to the rear garden; ladies toilets comprising two WC cubicles and two wash hand basins; gents toilets comprising one wc cubicle, two urinals and two wash hand basins; disabled toilet comprising a wash hand basin and WC; plant room with access to the side of the property; side hall with under stair storage and stairs leading to the upper floor.
On the upper floor; landing with large storage cupboard; substantial, open plan office area; three further offices, one with access to attic space and one with large storage cupboard; small storeroom with access to the attic space.
The property sits in a large plot, extending to aprrox 1 acre.
The highly popular village of Strathpeffer offers an excellent range of facilities including shops, Post Office, chemist, hotels, restaurants and a small selection of bespoke retail outlets. Strathpeffer Pavilion is located in the centre of the village and boasts a wide range of music events. Primary education is provided within the village, while secondary education is provided at Dingwall Academy. The property is also close to a number of woodland walks and a golf course. The nearby market town of Dingwall offers a good range of facilities and amenities including supermarkets, bank, library, swimming pool and thriving High Street offering a good range of retail outlets.
Inverness, the main business and commercial centre in the Highlands, is approximately 19 miles away and offers extensive shopping, leisure and entertainment facilities, along with excellent road, rail and air links to the South and beyond.
Entrance Vestibule
2.95m x 2.5m
Entrance Vestibule
Hallway
14.7m x 1.36m
Hallway
Kitchen
5.61m x 4.49m
Kitchen
Reception/Hall area
5.49m x 4.52m
Reception/Hall area
Office 1
4.53m x 2.18m
Office 1
Office 2
5.51m x 4.87m
Office 2
Office 3
9.43m x 5.75m
Office 3
Office 4
5.62m x 2.94m
Office 4
Office 5
4.55m x 1.86m
Office 5
Office 6
5.62m x 4.65m
Office 6
Office 7
4.58m x 2.88m
Office 7
Office 8
9.6m x 6.92m
Office 8
Open Plan Area/Office 9
12.35m x 11.84m
Open Plan Area/Office 9
Office 10
5.58m x 4.29m
Office 10
Office 11
4.92m x 4.18m
Office 11
Office 12
5.78m x 4.9m
Office 12
Storeroom
4.29m x 1.35m
Storeroom
Gents Toilets
3.93m x 1.81m
Gents Toilets
Ladies Toilets
3.95m x 1.89m
Ladies Toilets
Disabled Toilet
1.7m x 1.51m
Disabled Toilet
Plant Room
3.92m x 1.77m
Plant Room
Side Hall
4.1m x 2.4m
Side Hall
Brochures
BrochureEnergy Performance Certificates
EPC 1Peffery House, The Old Station, STRATHPEFFER, IV14 9HA
NEAREST STATIONS
Distances are straight line measurements from the centre of the postcode- Conon Bridge Station4.0 miles
- Dingwall Station4.1 miles
Notes
Disclaimer - Property reference 9725. The information displayed about this property comprises a property advertisement. Rightmove.co.uk makes no warranty as to the accuracy or completeness of the advertisement or any linked or associated information, and Rightmove has no control over the content. This property advertisement does not constitute property particulars. The information is provided and maintained by Macleod & MacCallum, Inverness. Please contact the selling agent or developer directly to obtain any information which may be available under the terms of The Energy Performance of Buildings (Certificates and Inspections) (England and Wales) Regulations 2007 or the Home Report if in relation to a residential property in Scotland.
Map data ©OpenStreetMap contributors.




