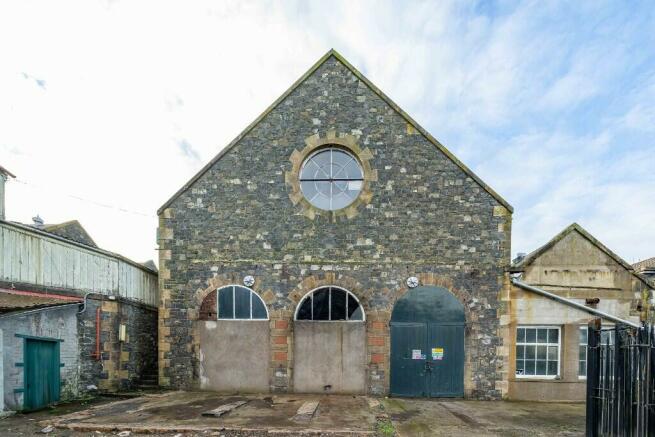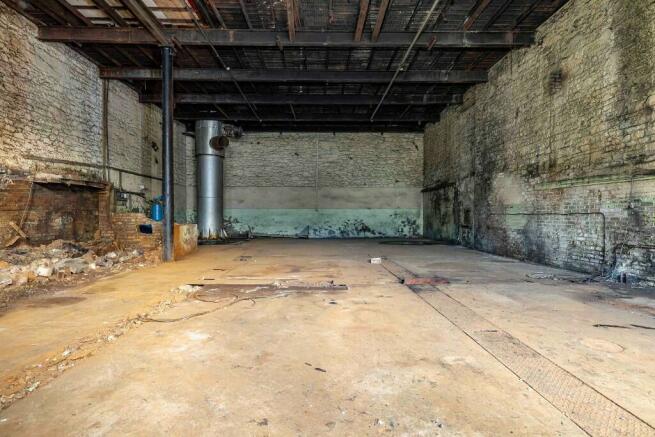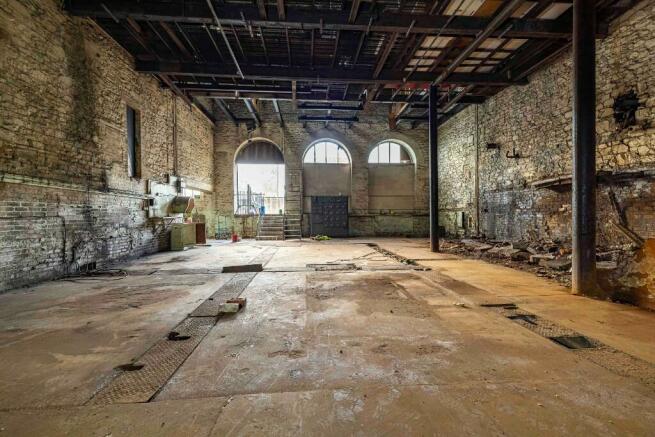Former Boiler and Engine Shed, Ballantyne Place, March Street Mill, Peebles, Peeblesshire, EH45
- SIZE AVAILABLE
7,211 sq ft
670 sq m
- SECTOR
Commercial property for sale
Key features
- Historic Boiler House and Engine Shed offering a unique conversion opportunity
- May suit a range of commercial end uses such as design studio, office, café, community space or distillery (subject to planning)
- Forming part of a regeneration project delivering 50 houses and flats on the site of the former March Street Mill
- Accessed from Ballantyne Place and benefitting from 9 allocated parking spaces
- Situated 25 miles south of Edinburgh City Centre/700m north of Peebles High Street
Description
Peebles is an affluent and thriving market town located set on the River Tweed located in the Scottish Borders and benefitting from access via the A703 Edinburgh Road.
With a resident population of around 10,000 people, the town lies approximately 25 miles south of Edinburgh making it popular with commuters and visitors.
The town's high street features an eclectic range of local, national and independent retailers such as Costa Coffee, Boots, Greggs, Bank of Scotland, Time & Tide and Trespass. There is a Tesco Supermarket nearby whilst the surrounding area is predominately residential in nature.
The subject property is approximately 700m north of the High Street on Ballantyne Place which connects with Dovecot Road.
DESCRIPTION
The subjects comprise the former Boiler House and Engine House of the historic March Street Mill. Arranged over lower ground floor, ground floor and mezzanine level they are of traditional stone construction surmounted by a pitched slate roof.
The wider site is currently subject to a detailed planning application by Whiteburn Projects to develop 71 flats and houses. The Boiler House and Engine House, situated to the north of the site, are being retained and made available for employment uses.
The engines and boiler have been stripped out of both buildings and now present a unique and exciting opportunity to convert the buildings suitable for a range of commercial uses.
Access will be from Ballantyne Place and 9 allocated parking spaces will be made available.
ACCOMMODATION
According to our recent measurement survey the premises contain the following approximate gross internal areas:
Boiler House Sq M Sq FT
Lower Ground Floor 303 3,261*
Ground Floor 237 2,551**
Total Approx GIA 540 5,812
Engine Shed Sq M Sq FT
Lower Ground Floor 63 678
Ground Floor 67 721
Total Approx. GIA 130 1,399
Grand Total Approx. GIA 670 7,211
*Room at base of chimney not provided
** 175 sq m if existing void kept
CAR PARKING
9 parking spaces have been allocated to the Boiler House and Engine Shed.
PRICE
Our client is seeking offers over £120,000 for the heritable interest in the subjects.
TENURE
Heritable (Scottish equivalent of freehold).
TOWN PLANNING
The subjects form part of a planning application undertaken by Whiteburn Projects: 23/00884/FUL Residential development comprising 50 houses and flats with associated works and change of use to boiler house/engine shed to commercial use.
The boiler house/engine shed is being made available for commercial end use as per the 2020 Proposed Local Development Plan, which was recommended for adoption by Scottish Borders Council with the March Street Mill site under reference MPEEB007. The eventual purchaser will be responsible for securing the necessary planning consent for their intended use(s).
Interested parties who are considering alternative uses are invited to make their own enquiries with the planning department of Scottish Borders Council.
UTILITIES
The site is served by mains electricity and includes a sub-station which, due to the historic nature of the site, carries a significant power supply. In addition, the site is connected to mains gas and water.
It is anticipated the subjects will be metered separately from the rest of the site.
RATEABLE VALUE
The premises will require to be reassessed by the District Valuer upon completion of the developer's works.
ENERGY PERFORMANCE CERTIFICATE
An Energy Performance Certificate will be provided on completion of the developer's works.
LEGAL COSTS
Each party shall bear their own legal costs with the eventual purchaser liable for any Land and Building Transaction Tax (LBTT), VAT and Registration Dues.
VIEWING AND FURTHER INFORMATION
By appointment through the joint selling agents, Allied Surveyors Scotland plc and Cullen Kilshaw.
Iain W. Mercer BA, AssocRICS
Director of Commercial Agency (East)
/
Iain.
Bernadetta Majewska BSc (Hons)
Graduate Surveyor
/
Bernadetta.
David Kilshaw
Managing Director
Cullen Kilshaw
Lauren Brown
Sales Negotiator
Cullen Kilshaw
Brochures
Former Boiler and Engine Shed, Ballantyne Place, March Street Mill, Peebles, Peeblesshire, EH45
NEAREST STATIONS
Distances are straight line measurements from the centre of the postcode- Stow Station13.1 miles
Notes
Disclaimer - Property reference FormerBoilerHouseandEngineShed. The information displayed about this property comprises a property advertisement. Rightmove.co.uk makes no warranty as to the accuracy or completeness of the advertisement or any linked or associated information, and Rightmove has no control over the content. This property advertisement does not constitute property particulars. The information is provided and maintained by ALLIED SURVEYORS SCOTLAND, Edinburgh. Please contact the selling agent or developer directly to obtain any information which may be available under the terms of The Energy Performance of Buildings (Certificates and Inspections) (England and Wales) Regulations 2007 or the Home Report if in relation to a residential property in Scotland.
Map data ©OpenStreetMap contributors.




