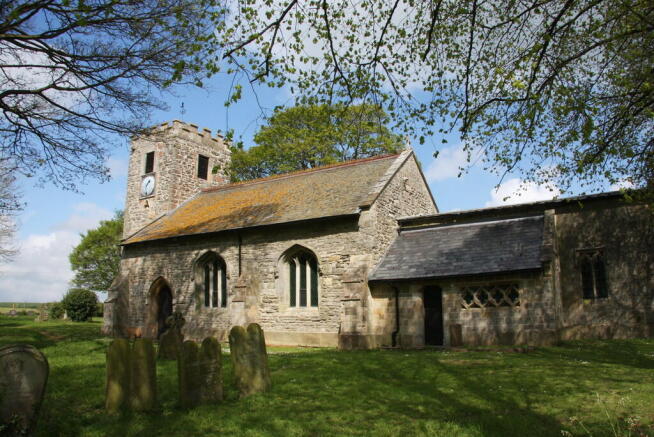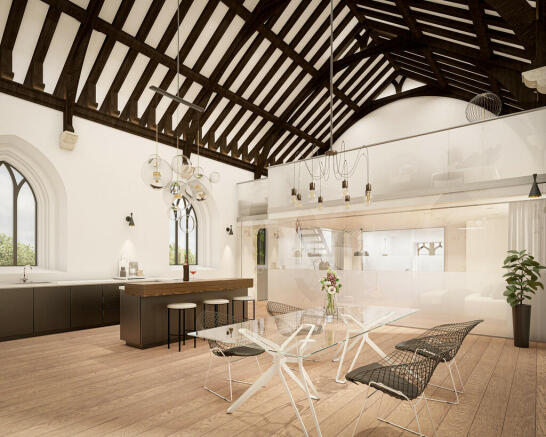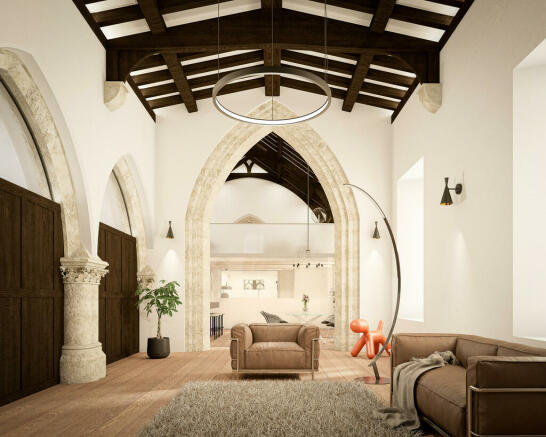Ragnall, Newark
- PROPERTY TYPE
Land
- BEDROOMS
2
- SIZE
Ask agent
Key features
- Ability to create imaginative 1,884 sqft home, enhancing architectural features and contemporary acc
- 2 Bedrooms, 2 Bathrooms and substantial Open Plan Living Space
- Off road Parking and private amenity land
- Scheme drawings envisage environmentally friendly heating via ground source heat pump.
- Wealth of documents on Bassetlaw's Planning Portal - also see Decision Notices and plans below
- Full Planning Permission - 22/00453/FUL
- Listed Building Consent - 22/00454/LBA
- Grade II* Listed
- Modest village setting but excellent transport network on hand
- Convenient for A1, London Kings Cross (approx 1 Hour 20 mins from Newark)
Description
DESCRIPTION
A unique and unrivalled development opportunity, St Leonards is a detached, Grade II* Listed former church of character, benefiting from full planning permission and listed building consent for conversion to a two bedroom highly individual home.
Once implemented, the approved scheme will deliver an imaginative home, respectful of its heritage, enhancing the architectural features of the church but equally providing contemporary accents to substantial open plan living space. This historic building is offered for sale with the ability to provide direct vehicular access from Main Street, off road parking and private amenity land, the scheme drawings envisage economic and environmentally friendly heating via ground source heat pump.
LOCATION
The property nestles within the modest hamlet of Ragnall, lying on the south side of the A57. This means the property is connected to an excellent road network with the A1 lying to the west from which the wider motorway network is available. Both Retford and Newark have direct rail services into London Kings Cross (from Retford approx. 1hr 30 mins, less from Newark). Air travel is convenient via the international airport of Nottingham East Midlands. The cathedral city of Lincoln lies within comfortable driving distance over the River Trent. Leisure amenities and educational facilities (both state and independent) are well catered for.
DIRECTIONS
what3Words/// valley.mascots.unlocking
PLANNING
Bassetlaw District Council granted full planning permission for domestic conversion of vacant former church building to a two bed house on 7 September 2023 under Application Number: 22/00453/FUL. Listed building consent was granted on the same date under 22/00454/LBA.
Interested parties should access the planning documents by visiting the council's online planning portal via
Bassetlaw District Council, Queens Buildings, Potter Street, Worksop, S80 2AH. .
ARCHITECTS
The Seller's architects have been substantially committed to this project and achieving the planning permissions; they are available to be commissioned by the Buyer to deliver this stunning conversion and may be contacted at: -
Hugh Massey Architects, Mile House, Chester-le-Street, United Kingdom, DH3 3RA.
.
central.
.
TENURE AND POSSESSION
The property is understood to be Freehold and will be offered for sale with vacant possession.
VIEWINGS
Strictly by appointment only, please contact the selling agents.
CONTACT
To discuss any aspect of this sale, please contact Jeremy Baguley MRICS on or via email jeremy.
Brochures
Decision Notice -...Virtual TourDecision Notice -...Proposed Site Pla...Proposed Floor Pl...BrochureRagnall, Newark
NEAREST STATIONS
Distances are straight line measurements from the centre of the postcode- Saxilby Station5.8 miles
Notes
Disclaimer - Property reference 100005028170. The information displayed about this property comprises a property advertisement. Rightmove.co.uk makes no warranty as to the accuracy or completeness of the advertisement or any linked or associated information, and Rightmove has no control over the content. This property advertisement does not constitute property particulars. The information is provided and maintained by Brown & Co, Retford. Please contact the selling agent or developer directly to obtain any information which may be available under the terms of The Energy Performance of Buildings (Certificates and Inspections) (England and Wales) Regulations 2007 or the Home Report if in relation to a residential property in Scotland.
Map data ©OpenStreetMap contributors.






