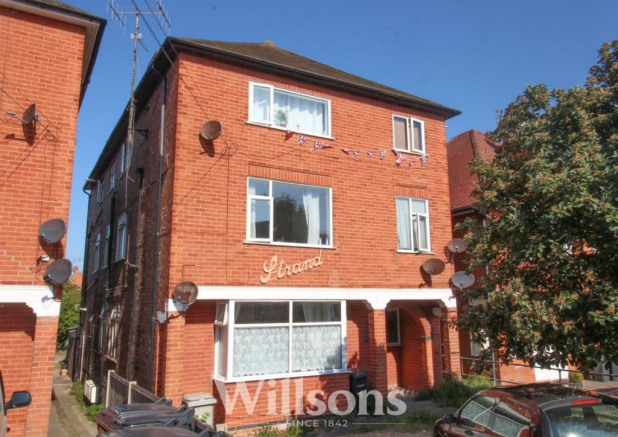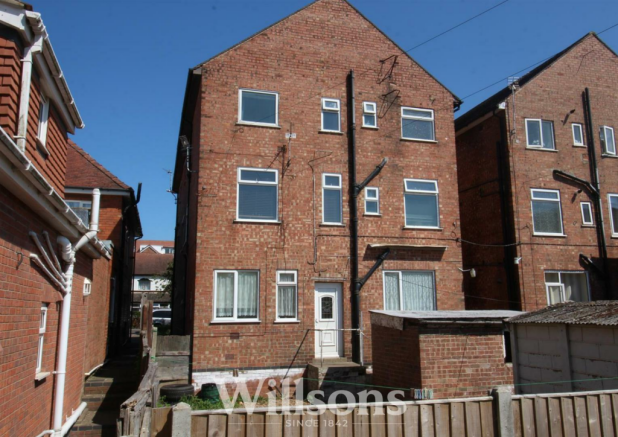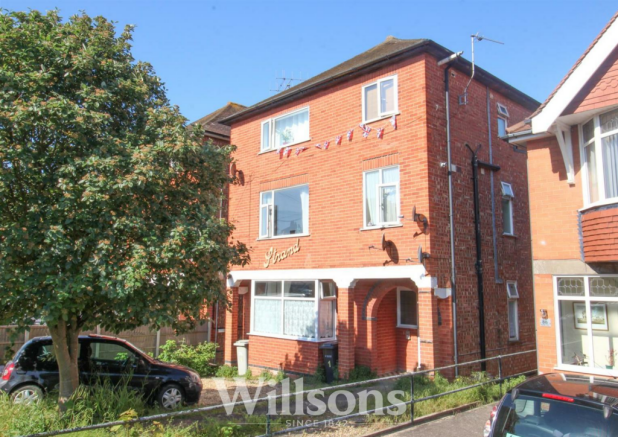88 Drummond Road, Skegness, Lincs
- PROPERTY TYPE
Commercial Property
- BEDROOMS
5
- BATHROOMS
5
- SIZE
Ask agent
Key features
- Block of 5 Residential Flats
- Freehold subject to existing shorthold tenancies
- Low maintenance front & rear gardens and garage
- Majority Upvc double glazing
- Independent gas central heating to each flat
- EPC Ratings: C & D
- Gross Rent Approx. £25320 per annum
Description
Accommodation -
Entrance Hall - With Upvc double glazed entrance door and window, electricity meters for all flats, single glazed window to side, stairs to first floor.
Flat 1 - Ground Floor (3 Bedrooms) - A single glazed entrance door with side screen open into:
Entrance Hall - With radiator, recessed cupboard.
Lounge - 4.9m x 3m (16'0" x 9'10") - Having a single glazed window to front, radiator.
Bedroom 1 - 4.86m x 2.45m (15'11" x 8'0") - Having a single glazed window to front, radiator.
Bedroom 2 - 4.9m x 3.26m (16'0" x 10'8") - Having a single glazed window, radiator.
Bedroom 3 - 3.36m x 2.15m (11'0" x 7'0") - Having a single glazed window, radiator.
Dining Room - 4.22m / 2.85m x 3.67m (13'10" / 9'4" x 12'0") - Having 2 Upvc double glazed windows, Upvc double glazed exterior door, radiator.
Kitchen - 3.3m x 2.01m (10'9" x 6'7") - Equipped with wall and base units with worksurfaces, single drainer sink, electric cooker point, space and plumbing for washing machine, gas fired central heating boiler, radiator, Upvc double glazed window.
Separate Wc - Having wc and single glazed window.
Bathroom - 3.00m x 1.25m (9'10" x 4'1") - With bath, wash hand basin, radiator, extractor fan, 2 single glazed windows.
First Floor Landing - With 2 Upvc double glazed windows.
Flat 2 - First Floor (1 Bedroom) -
Lounge - 4.07m x 3.96m (13'4" x 12'11") - Having a tiled fireplace, TV point, Upvc double glazed window, door to:
Bedroom - 4.88m x 3.02m (16'0" x 9'10") - Upvc double glazed window, radiator.
Kitchen - 3.02m x 1.51m (9'10" x 4'11") - Upvc double glazed window, kitchen units with stainless steel single drainer sink, gas central heating boiler, radiator, extractor fan.
Shower Room - 2.1m x 1.01m (6'10" x 3'3") - Equipped with an electric shower, radiator, wc, wash hand basin, extractor fan.
Flat 3 - First Floor (1 Bedroom) -
Entrance Hall - With Upvc double glazed window, radiator.
Shower Room - Equipped with shower cubicle with electric shower, wc, wash hand basin, radiator, extractor fan..
Bedroom - 3m x 3.02m / 2.12m (9'10" x 9'10" / 6'11") - Upvc double glazed window, radiator.
Kitchen - 3.17m x 2.08m (10'4" x 6'9") - Having wall and base units with worksurfaces incorporating stainless steel single drainer sink, splash-back tiling, ceramic hob with extractor hood over, gas fired central heating boiler, Upvc double glazed window, radiator.
Lounge Diner - 6.67m x 2.85m (21'10" x 9'4" ) - (incorporating original bedroom 2) Having 2 Upvc double glazed windows, 2 radiators, TV point.
Bathroom - 2.04m x 2.67m / 1.87m (6'8" x 8'9" / 6'1") - Equipped with bath, wc, radiator, Upvc double glazed window, extractor fan.
Separate Wc - With high-flush wc, Upvc double glazed window.
Second Floor Landing -
Flat 4 - Second Floor (1 Bedroom) -
Entrance Hall - 3.8m x 1.16m (12'5" x 3'9") -
Shower Room - 1.48m x 1.3m (4'10" x 4'3") - Comprising shower cubicle with electric shower, radiator, Upvc double glazed window.
Bedroom - 4.78m x 3.06m / 2.76m (15'8" x 10'0" / 9'0") - Upvc double glazed window, radiator, storage cupboard.
Kitchen - 3m x 2.71m (9'10" x 8'10") - Having wall and base units with worksurface, stainless steel single drainer sink, gas fired central heating boiler, electric cooker, Upvc double glazed window.
Lounge - 3.97m x 3.88m (13'0" x 12'8") - Upvc double glazed window, radiator, fireplace, TV point..
Flat 5 - Second Floor (2 Bedrooms) -
Entrance Hall - With Upvc double glazed window, radiator.
Lounge - 3.16m x 2.89m (10'4" x 9'5") - Upvc double glazed window, radiator.
Bedroom 1 - 3.24m x 2.88m (10'7" x 9'5") - Upvc double glazed window, radiator.
Bedroom 2 - 2.95m x 2.92m (9'8" x 9'6") - Upvc double glazed window, radiator.
Kitchen - 3.17m x 2.07m (10'4" x 6'9") - With wall and base units, worksurface, stainless steel single drainer sink, 4 ring electric hob with electric oven below, Upvc double glazed window, radiator, gas fired central heating boiler.
Bathroom - 2.94m x 2.08m / 1.07m (9'7" x 6'9" / 3'6") - Equipped with bath with electric shower over, wash handbasin, airing cupboard, Upvc double glazed window, radiator.
Separate Wc - With wc and Upvc double glazed window.
Exterior - To the front the property has a low maintenance garden with tree, a side path leads to the rear of the property which is also low maintenance and has a brick store and a single sectional garage which gains access off the service road to the rear of the property.
Tenure & Possession - The property is Freehold with vacant possession upon completion subject to the existing Assured Shorthold Tenancies for each individual flat.
Services - We understand that mains gas, electricity, water and drainage are connected to the property.
Local Authority - East Lindsey District Council, Tedder Hall, Manby Park, Louth, Lincs, LN11 8UP. Tel: .
Viewing - Viewing is strictly by appointment with the Skegness office at the address shown below.
Energy Performance Certificates - Flat 1 - Valid until March 2026, current energy rating 67 D, potential energy rating 78 C - reference number: 2078-6091-7207-4536-5930.
Flat 2 - Valid until March 2026, current energy rating 70 C, potential energy rating 78 C - reference number: 8886-7527-4980-4327-1922.
Flat 3 - Valid until March 2026, current energy rating 72 C, potential energy rating 79 C - reference number: 0949-2837-7074-9526-0211.
Flat 4 - Valid until March 2026, current energy rating 55 D, potential energy rating 77 C - reference number: 2278-6014-7217-2026-7940.
Flat 5 - Valid until March 2026, current energy rating 56 D, potential energy rating 77 C - reference number: 8426-7527-4740-9357-2922.
Gross Rent - The gross rent payable by each flat per annum: Flat 1 - £6000, Flat 2 - £4800, Flat 3 - £4920, Flat 4 - £4500 and Flat 5 - £5100, total £25,320.
Brochures
88 Drummond Road, Skegness, LincsBrochure88 Drummond Road, Skegness, Lincs
NEAREST STATIONS
Distances are straight line measurements from the centre of the postcode- Skegness Station0.5 miles
- Havenhouse Station3.3 miles
- Wainfleet Station5.0 miles
Notes
Disclaimer - Property reference 32795621. The information displayed about this property comprises a property advertisement. Rightmove.co.uk makes no warranty as to the accuracy or completeness of the advertisement or any linked or associated information, and Rightmove has no control over the content. This property advertisement does not constitute property particulars. The information is provided and maintained by Willsons, Skegness. Please contact the selling agent or developer directly to obtain any information which may be available under the terms of The Energy Performance of Buildings (Certificates and Inspections) (England and Wales) Regulations 2007 or the Home Report if in relation to a residential property in Scotland.
Map data ©OpenStreetMap contributors.





