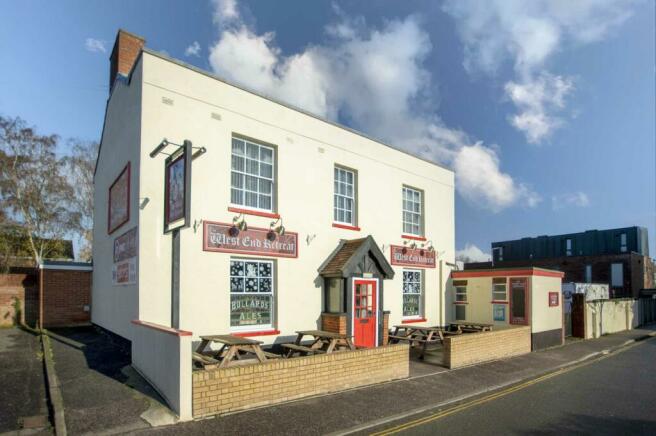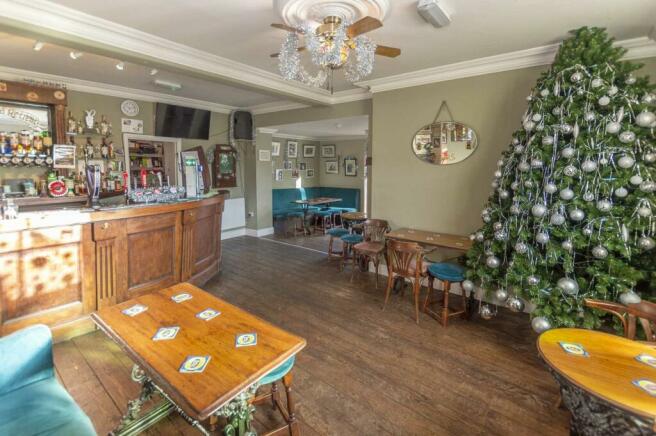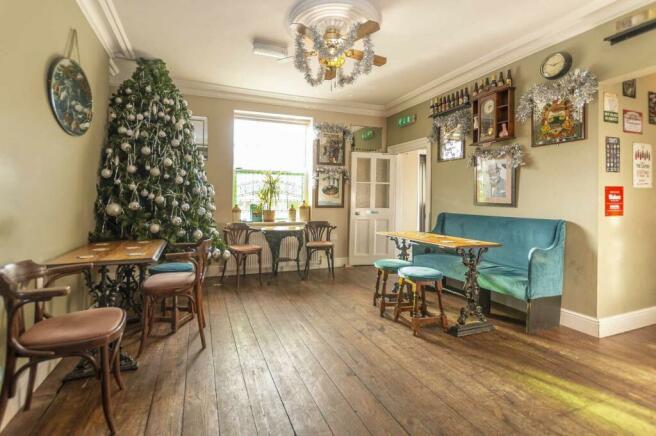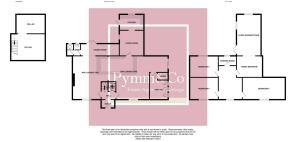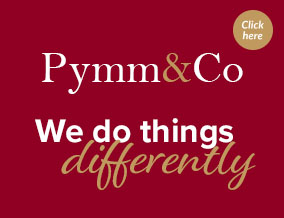
Browne Street, Norwich
- PROPERTY TYPE
Pub
- BEDROOMS
4
- BATHROOMS
1
- SIZE
Ask agent
Key features
- A Fantastic Opportunity To Acquire This Wonderful Free House
- An Ideal Family Run Business
- Three Bedrooms & A Shower Room
- One Bedroom Self Contained Apartment
- Main Beer Garden
- Private Landlords Garden
- Detached Brick Built Garage
- Outbuildings
- Located West of the City Not Far From Dereham Road
Description
There are two wonderful lounge bar areas linked together between the attractive bar, a good size kitchen with store area, male and female toilet facilities and a well kept cellar. On the first floor there is a a self-contained one bedroom apartment plus three further bedrooms and a shower room.
The main beer garden is to the right of the pub plus there is further seating to the front and a private landlords garden is located to the rear. There are also some outbuildings plus a detached brick built double garage.
Front door to:-
Entrance Hall
Stairs to the first floor, door and stairs down to the cellar, doors to lounge bar one and lounge bar two.
Lounge Bar One
20`3" (6.17m) x 12`11" (3.94m) plus 15` (4.57m) x 7`1" (2.16m).
Stained glass sash window to the front, double glazed patio doors to the side leading to the garden.
Mens WC
Window to the side, urinals plus a separate toilet with window to the side, storage cupboard.
Bar Area
The bar area links the two lounge bars and can be accessed from either side.
Lounge Bar Two
20`8" (6.30m) x 13`9"(4.19m) plus 20` (6.10m) x 5`6"(1.68m)
Stained glass sash window to the front, double glazed French doors to the rear garden
Ladies Toilet
Low level WC, hand, wash basin set into vanity unit.
Kitchen Store Room - 10'10" (3.3m) x 10'11" (3.33m) : 118 sqft (10.99 sqm)
Double glazed window to the side, opening through to:-
Kitchen - 11'1" (3.38m) x 7'6" (2.29m) : 83 sqft (7.74 sqm)
Two double glazed windows to the side, part glazed door to the side, fitted with a range of base and wall units, work surfaces, sink and drainer, space for a washing machine and dishwasher, space for a fridge/freezer, inset electric hob, electric oven and grill.
Cellar
13` (3.96m) x 11`9" (3.58m) plus 13` (3.96m) x 6`11"(2.11m)
First Floor Landing
Sash window to the front, open balustrading, doors all rooms.
Bedroom 1 - 14'0" (4.27m) x 13'0" (3.96m) : 182 sqft (16.91 sqm)
Sash window to the front, storage cupboard.
Bedroom 2 - 14'1" (4.29m) x 7'3" (2.21m) : 102 sqft (9.48 sqm)
Double glazed window to the rear.
Bedroom 3 - 14'5" (4.39m) x 7'0" (2.13m) : 101 sqft (9.35 sqm)
Sash window to the front.
Shower Room
Double glazed window to the rear, double shower cubicle, low level WC, wash basin set into vanity unit, tiled splashbacks.
Self contained apartment.
Bedroom - 13'4" (4.06m) x 12'10" (3.91m) : 171 sqft (15.87 sqm)
Opening through to:-
Living Area Including Kitchen - 19'11" (6.07m) x 11'0" (3.35m) : 219 sqft (20.33 sqm)
Double glazed window to the side, double glazed French doors to the side, double glazed window to the rear. The kitchen area has a range of fitted base and wall units, work surfaces, inset sink and drainer with mixer tap over integrated fridge and oven.
Outside
To the front a brick wall encloses a big garden area to either side of the front door.
The main beer garden is located to the right hand side of the pub and has ample room for benches and seating, there is a storage area and workshop to the far right hand corner and a brick built double garage with two up and over doors. To the rear of the Pub is the landlords private garden area which is paved and lawned, all enclosed by brick a brick wall and fencing. There is outside courtesy and security lighting around the pub plus outside water points.
Notice
Please note that we have not tested any apparatus, equipment, fixtures, fittings or services and as so cannot verify that they are in working order or fit for their purpose. Pymm & Co cannot guarantee the accuracy of the information provided. This is provided as a guide to the property and an inspection of the property is recommended.
Browne Street, Norwich
NEAREST STATIONS
Distances are straight line measurements from the centre of the postcode- Norwich Station1.3 miles
- Salhouse Station5.5 miles

In 2006, the first branch of Pymm & Co was opened by local estate agent and current Managing Director, Steve Pymm. Steve had been working as an estate agent in Norfolk since 1996, holding key positions and heading a chain of offices and a franchise. Situated in the centre of Norwich opposite the local landmark John Lewis store, the opening of the Ber Street branch was the realisation of Steve's vision to use his expertise and local knowledge to form a committed and professional estate agent with a focus on providing a high level of dedicated service to their customers.
In 2007, Pymm & Co's sister company, Broadland Consultants was formed with fellow director, Simon Gilvey, to provide financial services with the same values. In 2008, Pymm & Co further expanded their range of services by establishing a Lettings division, headed by director Stuart Monument.
The service you deserve should start with an accurate valuation and be developed with honest initial and ongoing feedback. As a committed and professional estate agent, we will sell your property more quickly, efficiently and for the right value.
Pymm & Co delivers an experienced, qualified professional service, committed to guiding you through the whole process. Never feel awkward about asking questions.
Remember, we back our promise of performance with the terms of our high-value, low-risk contract.
Why Choose Us
- City Centre Head Office opposite John Lewis
- Over 250 years of combined local experience
- No fixed term contracts as standard
Notes
Disclaimer - Property reference 15319_PYMM. The information displayed about this property comprises a property advertisement. Rightmove.co.uk makes no warranty as to the accuracy or completeness of the advertisement or any linked or associated information, and Rightmove has no control over the content. This property advertisement does not constitute property particulars. The information is provided and maintained by Pymm & Co, Norwich. Please contact the selling agent or developer directly to obtain any information which may be available under the terms of The Energy Performance of Buildings (Certificates and Inspections) (England and Wales) Regulations 2007 or the Home Report if in relation to a residential property in Scotland.
Map data ©OpenStreetMap contributors.
