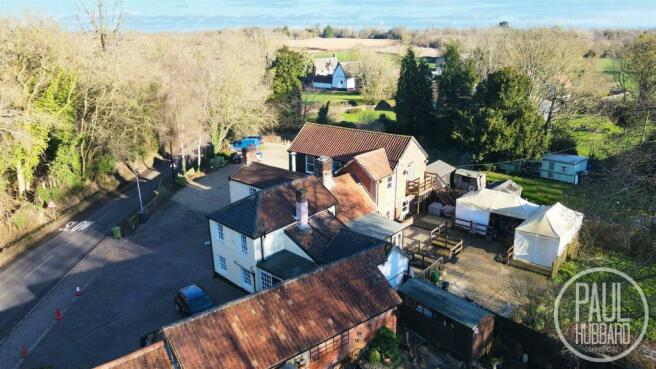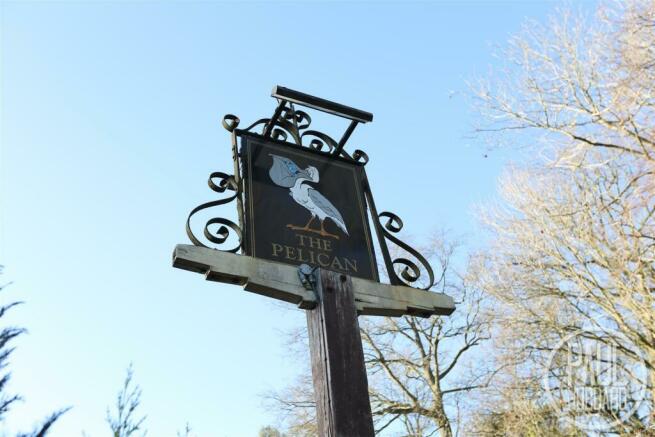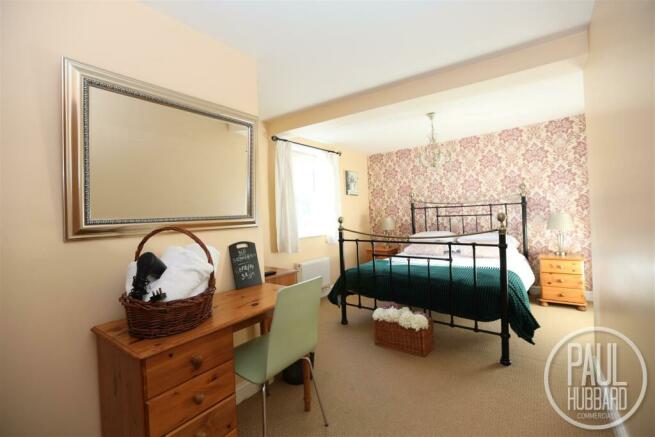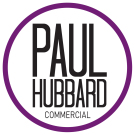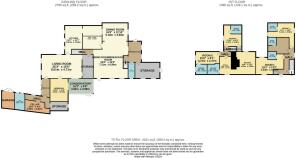Norwich Road, Tacolneston, Norwich
- SIZE AVAILABLE
4,181 sq ft
388 sq m
- SECTOR
Guest house for sale
Key features
- Former village pub which has been operated as a Guesthouse for the last 7 years.
- Set in a quiet countryside location on 1-acre of land, with a large car park to the front of the property.
- Large rear garden with the potential as a new build development, subject to planning permission.
- Planning permission passed in 2021 to increase to 7 guest rooms.
- There is also lapsed planning permission for 10 additional guest rooms on-site.
- The 4000sqft property has potential to convert back to a pub, restaurant, large family home or increase capacity for the guesthouse.
- The large garden also offers great potential to host weddings, parties and events.
Description
This property has the option to run as an existing lifestyle business; develop the B&B further, with more rooms and a more comprehensive F&B offering; or wider development opportunities.
The Pelican Guesthouse, Tacolneston - Paul Hubbard Commercial are delighted to bring to market a stunning property set in the heart of the Norfolk Countryside, the Pelican Guesthouse in Tacolneston.
Owned by the same family for over 25 years, the property comprises of a central, historic, former public house and latterly developed barns, which are now presented as a beautiful, cosy guesthouse which currently has 6 rooms available for guests, large communal spaces and an expansive owners accommodation
The Pelican was previously run as a successful and popular village pub, loved by locals and visitors alike, however the owners decided to convert it fully into a guesthouse to maintain a better work life balance.
The property sits on 1-acre of land and has a large car park for guests to the front. Over the years the spacious garden has hosted weddings, parties and other events, so there is potential for the new owner to focus more on this due to the beautiful surroundings and quiet location.
There are currently 6 guest rooms in operation, however planning was passed in 2021 to increase this to 7, along with the spacious owners accommodation on the ground floor.
A few years prior to this, planning permission was passed for 10 additional units to be used as guest rooms, however this has now lapsed and would need to be reinstated with the local council.
Due to the size of the property and the land it sits on, this property offers a wide range of possibilities for the new owner, whether that’s focussing on the guesthouse, converting back to a pub and restaurant, or developing the site into one or multiple family homes.
The property is available for sale due to retirement, so the current owners are keen to find a buyer who can enjoy the same success they have experienced and help it reach it’s full potential.
The Property - The property is Grade II listed and sits on a 1-acre site with more than 4000 sq ft of internal floorspace across two floors.
Ground Floor - Upon entering the property you are welcomed by a lobby area, from which you can access the first floor, the dining/breakfast room and another room which could be converted into a 7th guest room and en-suite.
The dining/breakfast room is a large, bright open plan space with more than enough rooms for all guests if the business was at full capacity. There are a number dining tables with chairs, sofas, beautiful wooden floorboards, and a breakfast area where guests can help themselves to a continental breakfast, making this a simple to service B&B proposition, with low staff overheads.
From the dining room you can access the kitchen/preparation area, the first floor and the study. There is also a door leading out to the car park for separate kitchen access and deliveries.
The kitchen is a fully fitted commercial kitchen which is all set up to provide cooked breakfasts to guests if the new operator requires this offering. The kitchen is split into two main areas, the first is ideal for preparation and the second is perfect for cooking.
From there, we move into the private owner’s accommodation which includes a stunning log burner, tiled flooring, exposed beams and access to the conservatory, study, bedroom, and former pub entrance hall.
The conservatory looks out on to the spacious gardens, which includes a decking area and marquee, which has been previously used to host weddings, birthdays, and other events.
The former entrance hall for the pub leads to the cellar, an empty room which could be converted to a bedroom and toilets, and currently has planning permission for conversion to a self-contained master suite.
First Floor - There are 6 rooms available on the first floor and all 6 of them are operating as en-suite letting rooms. These include 2x double, en-suite shower rooms,1x en-suite King room, plus a further double en-suite and double/family suite. Each room includes free wifi and coffee/tea making stations.
The Business - This is a fantastic opportunity to take on an established business which has huge growth potential.
The current owners have run it as a lifestyle business for many years and as such, have not fully explored all areas and ideas which could increase revenue very quickly.
The site has a fantastic reputation, with incredibly high review ratings across 100’s of individual customer reviews on Trip Advisor, Google Reviews, Booking.com and Expedia.com. The business has its own dedicated and easy-to-manage website with both direct online booking and online booking channels feeding to a centralised calendar/email system, making management, hosting, and staffing highly automated.
As a guesthouse, the planning permission which is in place could be utilised immediately which would lead to an addition al 2 rooms being available. A new owner could also explore the lapsed planning permission for 10 additional units, which if passed, would contribute hugely to growing the turnover of the business.
The current owners offer a continental breakfast which guests can help themselves to each morning. Offering a cooked breakfast and additional meals would provide a more comprehensive service to justify higher rates.
The premises is still licenced as a pub, so if the new owner was keen to restore the property back to a popular village pub it would be straight forward to do. The kitchen is well equipped to start offering evening meals should the owner want to include that in their proposition.
The garden offers a great foundation to create additional revenue from as well due to its size, layout and the stunning trees and countryside which surrounds it. The current owners have hosted weddings, parties and other events over the years, so the property definitely lends itself to being a bookable venue, especially throughout the summer months.
Finally, there is also scope to convert the land into a large family home, or even multiple homes subject to planning permission. No accounts are available with the business, however turnover figures for the last 3-5 years can be made available upon request.
Other Information - Rateable Value - £4450
Planning Portal References - South Norfolk and Broadland Planning Portal:
Ref. No: 2021/0287
Ref. No: 2021/0286
Ref. No: 2016/0842
Brochures
Norwich Road, Tacolneston, Norwich
NEAREST STATIONS
Distances are straight line measurements from the centre of the postcode- Spooner Row Station3.4 miles
- Wymondham Station4.0 miles
Notes
Disclaimer - Property reference 32824357. The information displayed about this property comprises a property advertisement. Rightmove.co.uk makes no warranty as to the accuracy or completeness of the advertisement or any linked or associated information, and Rightmove has no control over the content. This property advertisement does not constitute property particulars. The information is provided and maintained by Paul Hubbard Commercial, Suffolk. Please contact the selling agent or developer directly to obtain any information which may be available under the terms of The Energy Performance of Buildings (Certificates and Inspections) (England and Wales) Regulations 2007 or the Home Report if in relation to a residential property in Scotland.
Map data ©OpenStreetMap contributors.
