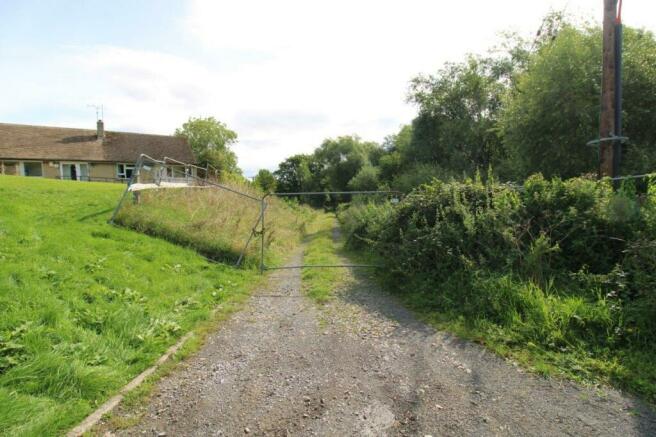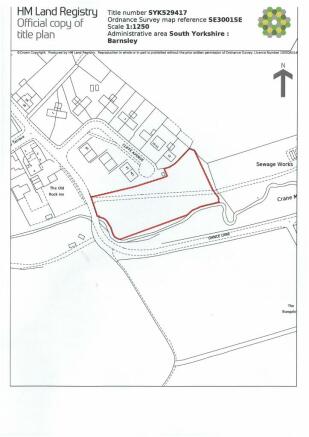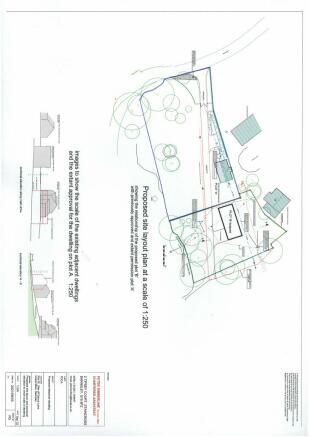Land at Dance Lane, Crane Moor, Sheffield
- PROPERTY TYPE
Land
- SIZE
Ask agent
Description
FOR SALE BY PRIVATE TREATY AS ONE LOT OR SEPARATELY
PRICES:
PLOT A (EDGED BLUE) – OFFERS AROUND £265,000
PLOT B (EDGED GREEN) – OFFERS AROUND £325,000
We are pleased to present to the market this rare opportunity to buy these two adjoining plots of land, that total 0.89 acres or thereabouts, each with planning permission for a detached property, that will nestle on the edge of this very popular South Yorkshire village, ideally placed for daily commuting to Manchester and many other major centres such as Sheffield, Huddersfield, Wakefield and Barnsley, and junctions 36 and 37 of the M1 motorway at Birdwell and Dodworth, respectively.
Each plot has consent for a two storey detached dwelling. Plot A’s approved drawings are for a three bedroom property of about 1440 square feet (133 square metres) and Plot B can be for a larger dwelling than Plot A, subject to discussion with the planners, as the planning is an Outline Planning Permisson.
There are potential gardens immediately surrounding both dwellings and an area of land on the South side of the existing drive which is included in the Green Belt.
A copy of the H M Land Registry Plan included in these particulars, title number SYK529417, shows the boundaries of the whole site edged in red. A proposedlayout planincluded in these particulars shows the approximate boundaries of Plot A and Plot B edged blue and green respectively, for identification purposes only. The vendor’s solicitor will confirm the boundaries, services, rights of way, tenure etc in the usual way. The original scales of these plans have been affected by printing, therefore should not be scaled from.
GENERAL INFORMATION
TENURE
Freehold with vacant possession on completion.
PLANNING
Plot A (edged blue) Barnsley Metropolitan Borough Council granted Planning Permission, application number 2015/0036 for the erection of a detached dwelling, subject to application and plans registered on 21stJanuary 2015 and subject to a compliance with conditions contained in the consent document dated 11th January 2016. The original planning approval application number 2012/1203 had been implemented by way of initial site works and inspection by Barnsley Building Control application number 14/07969/BR (excavation into firm clay, reference number 9/6/2016). A Build Over Agreement with Yorkshire Water has been entered for Plot A to the existing drain. Further details available.
Plot B (edged green) Barnsley Metropolitan Borough Council granted Outline Planning Permission, application number 2021/1505 for one dwelling in accordance with the application and plans registered by the council on 1stDecember 2021, subject to compliance with conditions in the consent document dated 5thApril 2023.
For these 2016 and 2023 planning permissions please visit Barnsley Council Planning Explorer on the following link:
PLOT A PLANNING
PLOT B PLANNING
APPROVED DRAWINGS FOR PLOT A
2010/012/02
These architect drawn plans are included in these particulars.
PROPOSED SITE LAYOUT PLAN – PLOTS A & B
This also shows the approximate position of the footprint for Plot B.
BUILD OVER AGREEMENT – PLOT A
To view Chartered Consulting Engineers correspondence with Yorkshire Water, a copy of the Build Over Agreement on Plot A and Drawing Register & Issue Sheet, please contact our office.
SPECIALIST REPORTS
Copies of these three specialist reports can be obtained from our office, Coal Mining Risk Assessment dated 5thMay 2022, Ecological Impact Assessment by Whitaker Wildlife dated 1stFebruary 2023 and a Flood Risk Assessment dated January 2014.
DESIGN & ACCESS STATEMENTS
Statements relating to both plots can be requested to view from our office.
RIGHTS OF WAY / EASEMENTS
Yorkshire Water have a right of way on the existing drive over the site. There are easements over the site in favour of Yorkshire Water in respect of the existing sewer and Northern Powergrid in respect of overhead/underground electricity gable.
SERVICES
We understand all the usual mains services are within the vicinity, however, we advise all interested parties to make their own enquiries with the utility companies to ensure that of those available services, that they meet with their development needs. Plot A has a gas supply.
VIEWING
Contact our Residential Department to arrange your viewing.
TRAVELLING
From the South, from Sheffield, proceeding on the A629 Huddersfield Road, also known as Halifax Road, proceed through the village of Wortley and head towards Thurgoland. Within a mile of leaving the village of Wortley, take a turning right at Crane Moor Top, onto Crane Moor Road, which within a mile leads into the village of Crane Moor. At the end of this road at the ‘T’ junction turn right, passing the small cul-de-sac development known as Cliffe Avenue onto Dance Lane. The site is located immediately after Cliffe Avenue on the left hand side.
When travelling on the A629 from the North towards Sheffield, travel through Ingbirchworth on the Hoylandswaine roundabout and leave the village of Thurgoland. Then within a quarter of a mile, turn left at Crane Moor Top onto Crane Moor Road. As above, proceed to the end of this road. At the ‘T' junction, turn right onto Dance Lane. The site is located a short distance along on the left hand side, immediately after a small existing cul-de-sac development called Cliffe Avenue.
If travelling from Barnsley from the villages of Dodworth and Silkstone Common, proceed to the village of Hood Green. Proceed out of Hood Green on Hollin Moor Lane towards Thurgoland and at the junction at Sim Hill, turn left onto Hand Lane, which in approximately two thirds of a mile runs into the village of Crane Moor. Pass the junction with Crane Moor Road. Immediately after Cliffe Avenue, the plots are located on the left along Dance Lane and can be identified by our sale board.
Land at Dance Lane, Crane Moor, Sheffield
NEAREST STATIONS
Distances are straight line measurements from the centre of the postcode- Silkstone Common Station2.1 miles
- Dodworth Station2.5 miles
- Penistone Station3.7 miles
Notes
Disclaimer - Property reference 844. The information displayed about this property comprises a property advertisement. Rightmove.co.uk makes no warranty as to the accuracy or completeness of the advertisement or any linked or associated information, and Rightmove has no control over the content. This property advertisement does not constitute property particulars. The information is provided and maintained by Wilbys, Barnsley. Please contact the selling agent or developer directly to obtain any information which may be available under the terms of The Energy Performance of Buildings (Certificates and Inspections) (England and Wales) Regulations 2007 or the Home Report if in relation to a residential property in Scotland.
Map data ©OpenStreetMap contributors.







