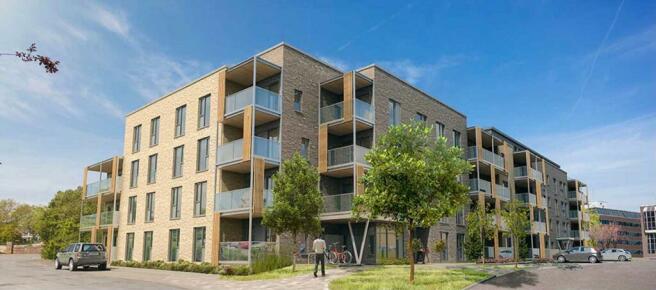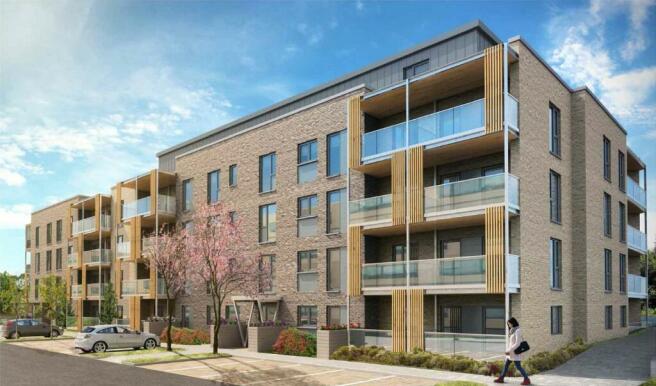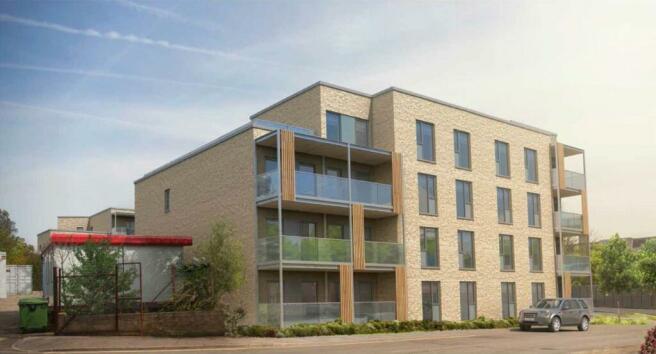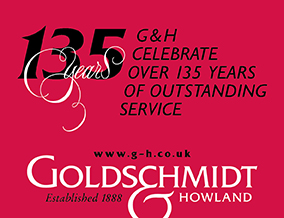
Eastern Road, Bracknell
- PROPERTY TYPE
Plot
- SIZE
Ask agent
Key features
- 0 Bathroom
- 0 Bedroom
- 0 Reception
- Development Plot
- Freehold
Description
The consented scheme consists of 60 units in an eye catching designed building. A selection of 1and 2 bedroom units, all with the benefit of direct outside space and with no onsite affordable, all the 2 bedrooms have en-suites to the principal bedroom. There are numerous parking on site including, underground with 64 spaces. The sellers have paid all the preplanning requirements and therefore this scheme can be commenced immediately.
"Freehold development site
"Planning permission granted for a contemporary 60 apartment scheme
"No onsite affordable
"Central location less than half a mile from the town centre
"Possible SPV sale subject to agreement
"38 x 2 bed and 22 x 1 bed apartments
"Proposed GIA 42,211 sq ft (3,921 sq m)
"Vacant
Proposed accommodation:
38 x 2 bedroom apartments each with en-suite facilities off the principal bedroom.
22 x 1 bedroom apartments.
Total Gross Internal Area 42,211 sq ft (3,921 sq m)
Planning
Planning permission has been granted by Bracknell Forest Council (ref 16/00626/FUL 22nd June 2016) for the redevelopment of the site to provide 60 residential units within a part-three, four and five storey building (plus basement car parking) with associated amenity space, landscaping, car parking, refuse stores and foot/cycle path link.
A certificate of lawful use or development was granted by the planning authority on the 18th January 2023 confirming the development has been implemented.
Notes
The property is held in an SPV. My clients' preference is for a company sale, there are losses of around £3,000,000 in this SPV which the purchaser could take advantage of subject to their own due diligence.
NB: Computer Generated images also used.
Eastern Road, Bracknell
NEAREST STATIONS
Distances are straight line measurements from the centre of the postcode- Bracknell Station0.7 miles
- Martins Heron Station0.7 miles
- Ascot Station2.7 miles
Our corporate ethos, 'How It Should Be,' embodies our beliefs and principles. Established in 1888, Goldschmidt & Howland stands as one of London's premier residential estate agencies, renowned in North, North West, and West London. Specializing in property sales, rentals, developments, property management and comprehensive property services, we bring a unique understanding of these areas through experience and factual data. With six offices in Highgate, Temple Fortune, Hampstead, West Hampstead, Camden and Little Venice, we are a leading Sales and Lettings Agency, recognised for professionalism and integrity. Our culture and brand values revolve around delivering outstanding service, dedicated to surpassing customer expectations.
Notes
Disclaimer - Property reference HAM210133. The information displayed about this property comprises a property advertisement. Rightmove.co.uk makes no warranty as to the accuracy or completeness of the advertisement or any linked or associated information, and Rightmove has no control over the content. This property advertisement does not constitute property particulars. The information is provided and maintained by Goldschmidt & Howland, Temple Fortune - Sales. Please contact the selling agent or developer directly to obtain any information which may be available under the terms of The Energy Performance of Buildings (Certificates and Inspections) (England and Wales) Regulations 2007 or the Home Report if in relation to a residential property in Scotland.
Map data ©OpenStreetMap contributors.





