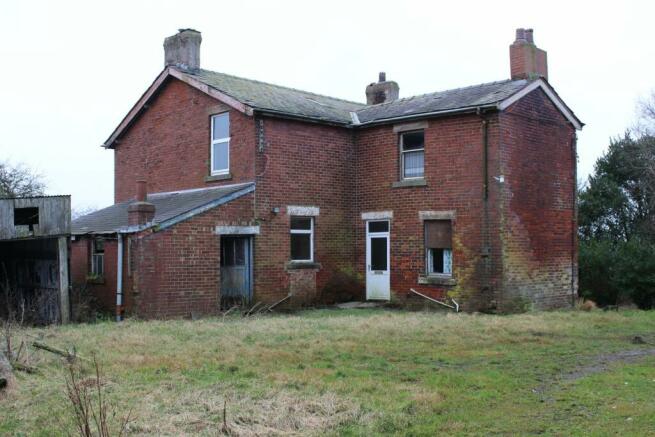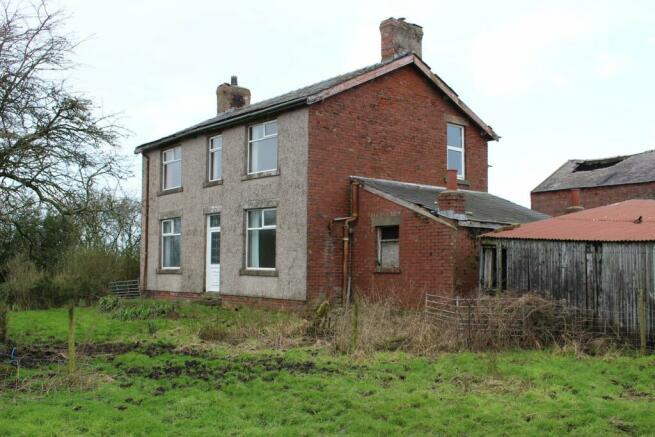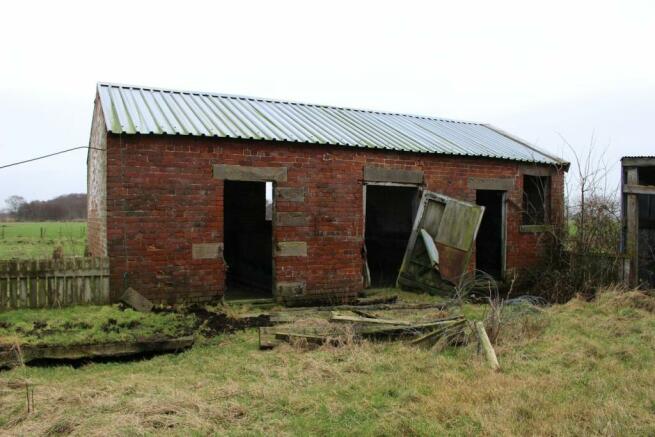
Cogie Hill, Preston, PR3
- PROPERTY TYPE
Farm
- SIZE
Ask agent
Description
Poplar Farm comprises a detached farmhouse constructed of cavity brick walls, circa 1900 under slate pitched roof elevations and a range of farmbuildings in a 1.75 acre setting with access from Garstang Road the council maintained road leading from Pilling to Winmarleigh. This four bedroom farmhouse has been unoccupied for a period of three years and, whilst it could easily be renovated, it does have planning permission for demolition and a new dwelling and detached garage in place. The farmbuildings are currently in agricultural use but there is an existing covenant which restricts some other uses such as haulage including heavy goods haulage or other business uses without the permission of the owner of Crawley Cross Farm through which access is gained. There is also an unrestricted right of way up the farm track to the north of Poplar Farm onto Gulf Lane.
Poplar Farmhouse
is constructed of cavity brick walls with pebble dash front elevation and gable elevation under pitch slate rooves and comprises the following former living accommodation.
. 1
A upvc glazed front entrance door leads to The Hall 13' 0" x 4' 6" with red tiled floor and stairway to the first floor.
Sitting Room
(7.39m x 4.27m) 24' 3" x 14' 0" with front window, gable window and an arched brick fireplace with tiled hearth and combustion stove
Kitchen Diner
(7.39m x 3.81m) 24' 3" x 12' 6" with front window, rear window over the sink unit, range of wall cupboards and work top units incorporating a Phillips Whirlpool oven, electric hob and stainless steel single drainer sink unit and two fluorescent ceiling strip lights.
Pantry
(2.18m x 2.13m) 7' 2" x 7' 0" with understair storage.
Rear Entrance Lobby
with rear entrance door
Former Kitchen Utility
(4.95m x 3.96m) 16' 3" x 13' 0" with windows each side, enclosed stairway to a single first floor room, stone surround fireplace with red tile hearth and combustion stove, built in store cupboard and electric meter cupboard, stainless steel single drainer sink unit and fluorescent ceiling strip lights.
. 2
A single flight stairway leads from the hall to a half landing with steps to one side bedroom and the other side landing
Bedroom 1
(4.27m x 3.66m) 14' 0" x 12' 0" with front window.
Bedroom 2
(3.96m x 3.86m) 13' 0" x 12' 8" with front window and airing cupboard with hot water cylinder with immersion heater and cold water header tank.
Bedroom 3
(4.27m x 3.68m) 14' 0" x 12' 1" with gable window.
Boxroom
(2.92m x 1.37m) 9' 7" x 4' 6" with front window.
Bathroom
(3.40m x 3.28m) 11' 2" x 10' 9" with gable window, panelled bath, pedestal wash basin and toilet.
Bedroom 4
(4.95m x 3.96m) 16' 3" x 13' 0" with enclosed stairway from the former kitchen utility, windows each side and airing cupboard with hot water cylinder with immersion heater and cold water header tank.
Outside
Brick and slate roof gable leanto outhouse 19' 6" x 11' 4" (5.94m x 3.45m) with door, window, old toilet, uneven floor and plastic oil tank.
Services
Mains water and electricity services. Septic tank drainage. Upvc double glazed windows all to renew.
The Farmbuildings
are shown on the sale plan within the boundary edged red and comprise as follows.
1. Detached Implement Shed 23' x 20'
Timber structure with earth floor, open front and corrugated tin monopitch roof and side cladding.
2. Detached Range of Loose Boxes 31' x 15'
Constructed of brick walls and box profile steel sheet pitch roof cladding, three windows and three doors.
3. Three Bay Barn 45' x 30'
Constructed of brick walls under a slate pitched roof with central threshing bay, hay bay and bay with shippon and hay loft. Rear Leanto Shippon 45' x 21' with tyings for 15 cows and Extension 30' x 21' with tying for 8 cows both shippons of similar structure to the barn.
4. Former Dairy 16' x 10'
Constructed of brick walls under a pitch asbestos clad roof with internal cold store.
5. Three Bay Multi Purpose Shed 45' x 73'
Span constructed of steel stanchions and metal roof trusses with earth floor, corrugated tin side cladding and cement fibre pitch roof cladding.
6. Three Bay Store 45' x 30'
Constructed of steel portal frame, earth floor, concrete block walls and upper cement fibre side cladding and pitched roof cladding.
Planning Permission
Under application no 21/00322/FUL was given dated 10th February 2022 for demolition of existing dwelling and erection of 2 storey detached dwelling and detached garage (C3) installation of package treatment plant and change of use of agricultural land to residential use and change of use of part of existing residential land to agricultural use. Development must be started before 10th February 2025. Full details available.
Restrictive Covenant
Effects Poplar Grove in accordance with a permitted right of way from Garstang Road through Crawley Cross Farm and up Gulf Lane to exercise the right with private and agricultural vehicles only and not allow the access way to be used by heavy goods vehicles or for the purposes of other business use at Poplar Farm including, but not limited to, the use as a haulage yard or for storage or other business use.
Right of Maintenance
The vendor of Poplar Farm and his successors retaining the ownership of Gulf Lane where it passes Polar Farm will reserve the right to maintain and repair the drain (approx. 6″ dia) shown marked on the sale plan.
Boundary Fence
The purchaser will be responsible to construct any new fences and maintain existing fence boundaries to the property to be sold and to a minimum stock proof standard of treated posts, seep netting and single if not double strand of barb wire above the sheep netting.
Brochures
Brochure 1Cogie Hill, Preston, PR3
NEAREST STATIONS
Distances are straight line measurements from the centre of the postcode- Poulton-le-Fylde Station7.4 miles
About Richard Turner & Son, Bentham (Nr Lancaster),
Royal Oak Chambers, Main Street, Bentham (Nr Lancaster), LA2 7HF



A five generation independent family business established in 1803 offering unrivalled LOCAL KNOWLEDGE and expertise. Renowned specialist agents for special and unusual properties. Website: www.rturner.co.uk Country Property Specialist Property Rental Agents Equestrian Properties Farms and Land for Sale and to Rent
Founded over 200 years ago, Richard Turner & Son is a fifth-generation independent family business with exceptional local knowledge and expertise of rural and residential estates, livestock and agriculture across Lancashire, Cumbria and Yorkshire.
In addition to our headquarters in Bentham (Yorkshire), we operate from offices in Sawley (Lancashire) and Crooklands (Cumbria). With years of experience in the rural world, we pride ourselves on offering exceptional service to the agricultural industry. As well as providing comprehensive rural and residential estate services, our team is also responsible for the running of the Auction Mart at Bentham.
Whether you are looking for professional help to sell a property or land, or are simply in need of some no-nonsense advice on rural matters, our experienced team are best placed to help. Centuries of experience passed down through generations has placed us as experts in our field, with services extending to estate agency, valuations, agricultural claims and livestock sales to name a few.
Notes
Disclaimer - Property reference 27283862. The information displayed about this property comprises a property advertisement. Rightmove.co.uk makes no warranty as to the accuracy or completeness of the advertisement or any linked or associated information, and Rightmove has no control over the content. This property advertisement does not constitute property particulars. The information is provided and maintained by Richard Turner & Son, Bentham (Nr Lancaster),. Please contact the selling agent or developer directly to obtain any information which may be available under the terms of The Energy Performance of Buildings (Certificates and Inspections) (England and Wales) Regulations 2007 or the Home Report if in relation to a residential property in Scotland.
Map data ©OpenStreetMap contributors.




