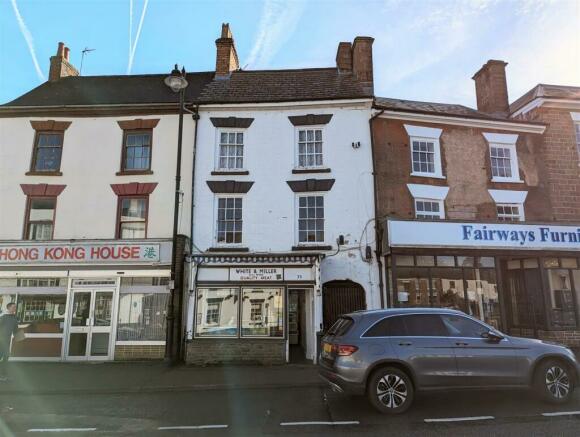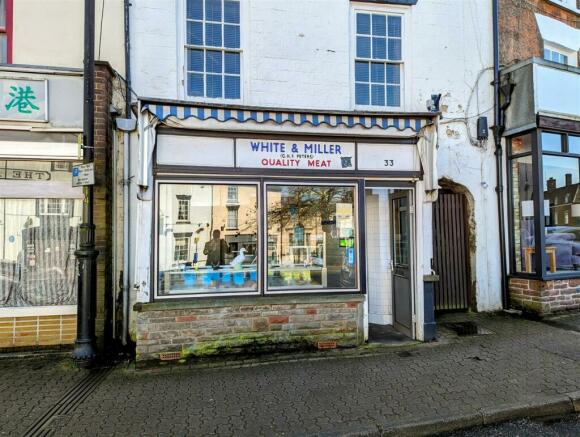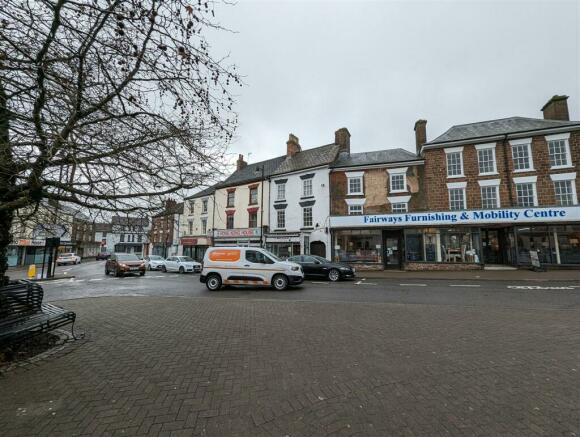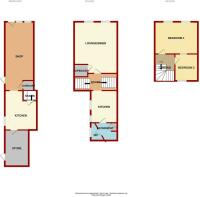
Market Place, Coleford
- PROPERTY TYPE
Mixed Use
- BEDROOMS
2
- SIZE
Ask agent
Key features
- Commercial Premises With Two Bedroom Flat
- Prime High Street Location
- Variety of Outbuildings
- Courtyard With Vehicular Access
- Opportunity For Redevelopment
- EPC Rating C, Council Tax Band A, Freehold
Description
Shop Front - 7.39m x 2.87m (24'3 x 9'5) - Currently used as a butchers but suitable for a variety of uses. Front aspect windows, under stairs cupboard, opening through into:
Butchery Kitchen - 4.22m x 3.53m (13'10 x 11'7) - Kitchen is currently fitted for commercial butcher requirements including appropriate machinery and appliances, available to purchase via separate negotiation. Side aspect window, door into stairwell leading to First Floor, door through into:
Store Room - 3.89m x 2.57m (12'9 x 8'5) -
FROM THE KITCHEN A STAIRWELL GIVES ACCESS TO THE FIRST FLOOR:
First Floor Landing - Door gives access into:
Lounge/Diner - 4.85m x 4.65m (15'11 x 15'3) - Feature fireplace, back storage heater, two front aspect wooden sash windows, understairs cupboard.
Kitchen - 3.45m x 2.92m (11'4 x 9'7) - A range of base, wall and draw mounted units, roll edge worktops, single bowl single drainer sink unit, space for cooker, space for fridge/freezer, side aspect window, door into:
Bathroom - 3.07m x 1.27m (10'1 x 4'2) - Panelled bath, door into airing cupboard holding hot water tank with immersion heater. An internal dividing wall with door leads into separate WC with side aspect window and W.C.
FROM THE FIRST FLOOR LANDING STAIRS LEAD UP TO SECOND FLOOR.
Second Floor Landing - Access to loft space
Bedroom 1 - 4.60m x 3.45m (15'1 x 11'4) - Two front aspect sash windows, night storage heater.
Bedroom 2 - 2.90m x 2.46m (9'6 x 8'1) - Rear aspect window, night storage heater.
Outside - From the high street there is gated pedestrian access up the side of the property which leads to a variety of out buildings.
Outbuilding 1 -
Room 1 - 4.55m x 2.36m (14'11 x 7'9) - Currently used to house refrigerator, from here a door leads out into
Room 2 - 2.03m x 2.08m (6'8 x 6'10) -
Outbuilding 2 - 4.83m x 3.18m (15'10 x 10'5) - Door through from front and door through to back leading into courtyard
Courtyard - 12.19m x 4.57m (40 x 15) - Double gates giving vehicular access to the rear of property
Outbuilding 3 - 3.51m x 3.45m (11'6 x 11'4) -
Services - Mains water, electricity, drainage and night storage heater.
Water Rates - Severn Trent - to be confirmed.
Local Authority - Council Tax Band: A
Forest of Dean District Council, Council Offices, High Street, Coleford, Glos. GL16 8HG.
Tenure - Freehold.
Viewing - Strictly through the Owners Selling Agent, Steve Gooch, who will be delighted to escort interested applicants to view if required. Office Opening Hours 8.30am - 7.00pm Monday to Friday, 9.00am - 5.30pm Saturday.
Directions -
Property Surveys - Qualified Chartered Surveyors (with over 20 years experience) available to undertake surveys (to include Mortgage Surveys/RICS Housebuyers Reports/Full Structural Surveys)
Brochures
Market Place, ColefordProperty and Area Information 1 of 2Property and Area Information 2 of 2Market Place, Coleford
NEAREST STATIONS
Distances are straight line measurements from the centre of the postcode- Lydney Station6.6 miles



Steve Gooch Estate Agents are the largest and most successful family run Independent Estate and Letting Agent in Newent, Forest Of Dean and West Gloucestershire areas
To meet our clients ever-changing requirements we have the added benefit of Chartered Surveyors, as well as a very successful and established Letting and Property Management Department.
Negotiators are available from 8.30 a.m. to 7.00. Monday to Friday, 9.00 a.m. to 5.30 p.m. Saturday, and contactable 24 hours a day.
Browse our Web Site for full details of our currently available properties and please contact us by e-mail or by telephone by clicking one of the addresses below.
Notes
Disclaimer - Property reference 32903855. The information displayed about this property comprises a property advertisement. Rightmove.co.uk makes no warranty as to the accuracy or completeness of the advertisement or any linked or associated information, and Rightmove has no control over the content. This property advertisement does not constitute property particulars. The information is provided and maintained by Steve Gooch Estate Agents, Coleford. Please contact the selling agent or developer directly to obtain any information which may be available under the terms of The Energy Performance of Buildings (Certificates and Inspections) (England and Wales) Regulations 2007 or the Home Report if in relation to a residential property in Scotland.
Map data ©OpenStreetMap contributors.






