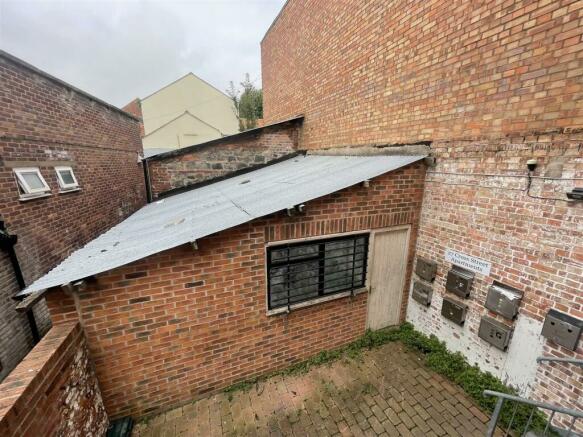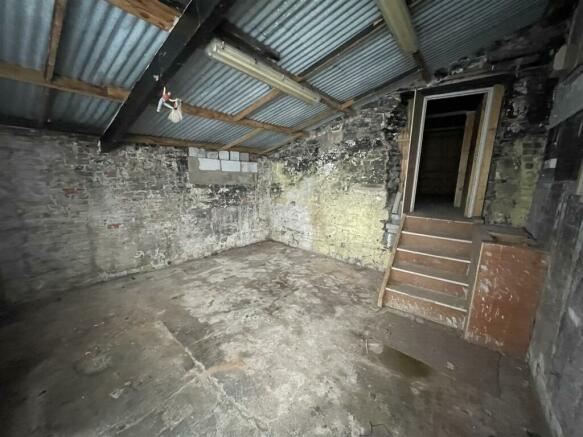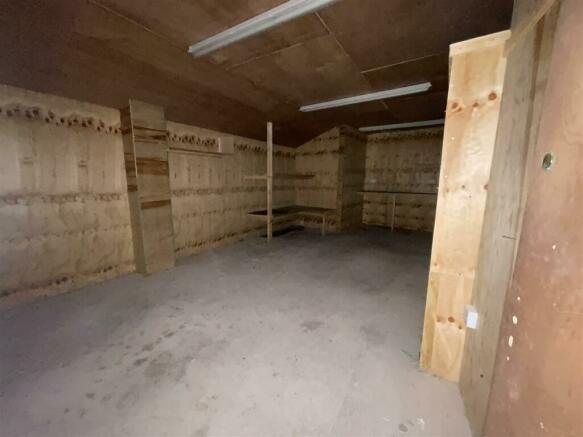
Building behind 27 Cross Street, Oswestry
- PROPERTY TYPE
Plot
- SIZE
Ask agent
Key features
- DEVELOPMENT OPPORTUNITY
- TOWN CENTRE LOCATION
- ACCESS FROMT GATED COURTYARD
- ELECTRIC POWER AND LIGHTING
- COMMERCIAL AND/OR RESIDENTIAL
- EPC RATING TBC
Description
Approach - Proceed along the pedestrian passageway and proceed through the wrought iron gates to the right accessing the courtyard to the apartments and 27a.
Location - Located in a gated courtyard area off the high street in the popular market town of Oswestry with a wide range of shopping and leisure facilities along with main road networks easily accessible.
Work Shop One - 4.95m x 4.7m - With window and door to the front, Steps up to:
Work Shop Two - 6.5m x 3.51m - Measurements to the maximum
Business Rates - We believe the building has a rateable value of £2,700, and interested parties should speak to the Local Council - Shropshire Council on , to ascertain what level of business rates will be applicable. Concessions may apply.
Planning Permission - Planning permission was previously granted in 2005, by Oswestry Borough Council. Having been granted as part of an adjoining scheme of works, which has commenced. The specific permission is for demolition of the existing structure, and erection of a new two storey building with retail area to ground floor, and residential flat above, at building at rear of 27 Cross Street, Oswestry.
There is potential for planning permission for a residential dwelling at both ground and first floors, and there may also be alternative uses for the building which might be permitted. Interested parties need to satisfy themselves as to what planning permission they need, and whether the existing permission or any other uses require further permissions, both in planning and building control terms.
We do have a planning department within our company and may be able to help with such enquires.
Brochures
Building behind 27 Cross Street, OswestryBrochureBuilding behind 27 Cross Street, Oswestry
NEAREST STATIONS
Distances are straight line measurements from the centre of the postcode- Gobowen Station2.4 miles
As estate agents and chartered surveyors our specialism is property. We have a strong presence in the residential, agricultural and commercial sectors. We have a highly successful planning and development team offering a complete service backed by wide experience.
Established in 1981, the residential team have over 200 years of collective experience, providing a wealth of knowledge relating to the area, local amenities and facilities, along with details on any potential developments. We pride ourselves in being a team who are passionate about what we do, we are always willing to go that extra mile and provide first class service.
If you are considering selling your home, at Roger Parry and Partners we believe your home is your most valuable asset and choosing an Estate Agent to sell your home is a very important decision which cannot be taken lightly. Please contact us today to discuss the range of services we can offer.
Notes
Disclaimer - Property reference 32599048. The information displayed about this property comprises a property advertisement. Rightmove.co.uk makes no warranty as to the accuracy or completeness of the advertisement or any linked or associated information, and Rightmove has no control over the content. This property advertisement does not constitute property particulars. The information is provided and maintained by Roger Parry & Partners, Oswestry. Please contact the selling agent or developer directly to obtain any information which may be available under the terms of The Energy Performance of Buildings (Certificates and Inspections) (England and Wales) Regulations 2007 or the Home Report if in relation to a residential property in Scotland.
Map data ©OpenStreetMap contributors.





