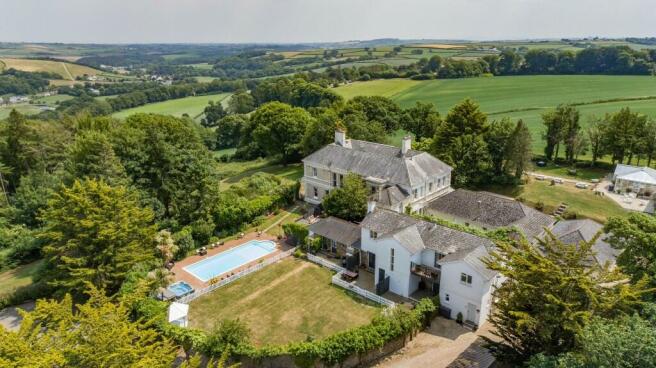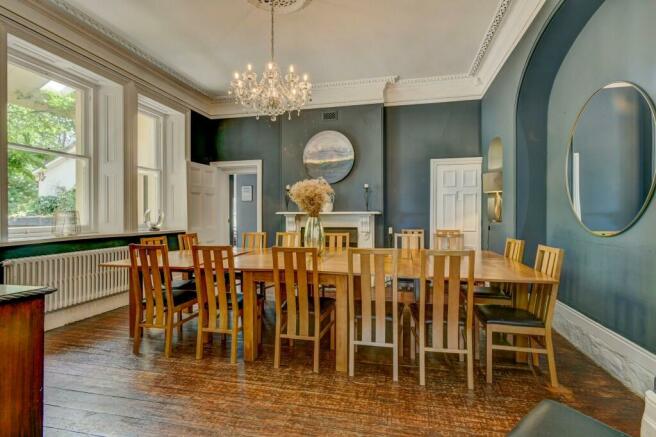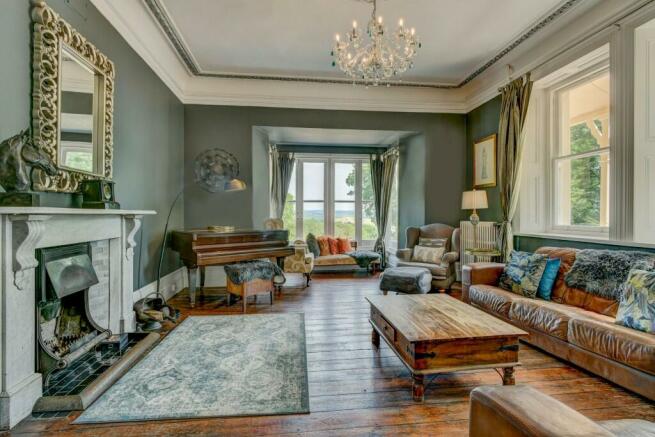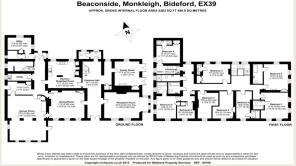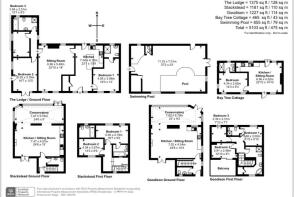The Manor Country Estate, EX39
- SIZE AVAILABLE
1,089,000 sq ft
101,172 sq m
- SECTOR
Hospitality facility for sale
Key features
- Successful family owned wedding venue / restaurant / holiday accommodation business with an average £700k t/o pa
- 25 acres of land including woodland and river frontage
- Large Victorian Manor House
- Fully licenced bar.
- 300sqm purpose built barn with glass conservatory.
- 4 self-contained cottages.
- 9 self-contained luxury woodland cabins.
- Indoor swimming pool with changing area, shower and w.c.
- Outdoor swimming pool with sun terrace.
- Biomass heating system receiving £30,000 per annum for the next 10 years RHI.
Description
The Manor is currently a successful family owned and run wedding venue / restaurant / holiday accommodation business with an average £700k T/O PA.
Starting its journey over 25 years ago offering luxury holiday accommodation and now, with the addition of a large purpose built barn, we accommodate weddings, inside and outside dining, celebrations and functions.
The options for growth and diversification are substantial.
THE GROUNDS
25 acres of land comprising of Victorian walled garden, numerous terraces, extensive lawns with far reaching views, ancient woodland and river frontage with fishing.
Parking for 60 cars.
THE MANOR HOUSE
Grand entrance hall.
Spacious dining room, two reception rooms and kitchen/breakfast room.
Large modern addition to the house, currently being used as a games room.
9 bedrooms.
6 en-suite.
Family shower room.
Family bathroom.
Sleeps 19 guests.
A charismatic Victorian Manor House built in 1841. Its architecture typical of the period with high, ornate cornice ceilings, large open fireplaces, sash windows, original tiled and wooden floors along with elegant wrap around veranda offering stunning views across the valley.
ENTRANCE HALL
Large double doors lead into an impressive and spacious entrance hall which maintains its original tiled flooring and ornate, quarter turn mahogany staircase.
DINING ROOM
An elegant room with original wood flooring, 2 large sash windows,
large original cast iron fire place with marble surround and the capacity to seat up to 20 guests.
LIVING ROOM
A grand and spacious, dual aspect room offering stunning views across the valley and countryside beyond. Original floor boards, original cast iron fireplace with marble surround and large bay windows.
LIVING ROOM
A smaller but still good sized dual aspect room offering views of the swimming pool and surrounding countryside.
Original cast iron fireplace and French doors opening onto the veranda.
KITCHEN / DINER
A large room with an abundance of potential.
Stainless steel range cooker, attractive fitted units and large sash windows.
Leading from the kitchen diner is a large storage area comprising of 5 rooms, 2 of which have plumbing installed.
BEDROOMS
Many offering fabulous views of the surrounding Devon countryside.
5 double rooms 3 of which are dual aspect.
3 family rooms.
1 smaller room with en-suite.
GAMES ROOM
A large dual aspect room with immense potential.
Access can be made directly from the house dining room or from the veranda.
SOLAR HEATED OUTDOOR SWIMMING POOL
10 x 4 metres with surrounding sun terrace and gardens.
THE LODGE
A single story cottage suitable for disabled access.
Large open plan kitchen / breakfast room.
Spacious lounge / diner.
3 bedrooms, 2 king one of which is en-suite and 1 twin.
Large family bathroom with bath and walk-in shower cubicle.
Large en-suite wet room.
Direct access to indoor pool.
French doors from master leading to private area with hot tub.
GOODISON COTTAGE
Spacious open plan lounge /diner with stone floors, wood burner and French doors leading onto private patio and walled garden / outdoor pool area.
Large downstairs W/C.
3 bedrooms, 1 en-suite and family bathroom.
Private gravelled area to the front of the property.
HEATED INDOOR SWIMMING POOL
Located within purpose built pool house.
7 x 4 metre pool.
Changing area.
W/C.
STACKSTEAD COTTAGE
Again, an extremely spacious open plan lounge /diner with stone floors, wood burner and French doors leading onto private patio and walled garden / outdoor pool area.
Large downstairs W/C.
3 en-suite bedrooms.
Large private gravelled area to the front of the property.
BAY TREE COTTAGE
A quaint, dual aspect, single story, cosy cottage.
Open plan lounge, kitchen/diner with stone floors and a well with glass viewing window.
Log burner.
Newly refurbished en-suite bedroom with large walk in shower and access onto private patio.
Cobbled courtyard to front and private patio at the rear.
LUXURY WOODLAND CABINS
There is the potential for the development of additional cabins / yurts along with individual private hot tubs.
Sleeping 2 adults and 1 child.
9 uniquely styled, luxury cabins, all with king-sized bed and nestled within Beaconside's 14 acre ancient Annery woods.
Each cabin offers an open plan kitchen with sink, fridge, oven, hot plates and storage.
All have apex roofs giving a real feeling of spaciousness and are en-suite and dual aspect with French doors leading directly into the woods.
THE BEACON
An impressive 300sqm purpose built, stone clad barn with huge potential for diversification.
A large open space offering ample room for 100+ covers and 120 guests for parties / celebrations / get togethers etc.
Fully equipped commercial kitchen.
Fully licenced 7 days a week until 1am.
Ladies and gentlemen's individual W/C's.
Contemporary glass entrance with double doors leading into a large open space with stone flooring, open stonework, chandelier lit vaulted ceilings and an abundance of exposed beams.
There are 4 sets of bifold doors, 3 of which open out onto the terrace and extensive lawns beyond offering a fabulous 'inside out/outside in' space for drinks, dining and entertainment.
THE COPPER BAR
Striking, fully equipped copper bar with attached:
CHILLER ROOM
Offering ample storage space.
SOUND SYSTEM
CCTV
OUTDOOR STORAGE
Directly linked to The Beacon via internal bifold doors is:
THE GLASSHOUSE / CONSERVATORY
Currently used for wedding ceremonies of up to 70 guests and as an additional dining / relaxing area.
An extremely light and airy space with ceiling to floor glass and attractive apex roof.
Stone flooring and French doors leading out onto the terrace and lawns beyond with fabulous countryside views.
THE SUNDIAL
Offering stunning views across the Devon countryside, currently used for wedding ceremonies.
The Sundial itself is a striking handmade, open sided oak structure with apex slate roof. The surrounding lawned area currently seats 160 guests but there's potential to significantly increase this.
THE BIOMASS
Receiving £30,000 per annum for the next 10 years. RHI.
Contributing to a cleaner and more sustainable energy landscape.
Energy efficient and environmentally friendly biomass hot water and heating system, servicing the main house, cottages, Beacon and indoor swimming pool.
ADDITIONAL LAND
Within this exclusive 25 acre estate there are 4 acres of river fronted woodland.
The Manor
Monkleigh
Bideford
Devon
EX39 5JL
Nearest railway station: Barnstaple (10 miles).
DEVON
In 2023, Devon is one of the UK's two top holiday destinations with over 6 million visitors per year.
NORTH DEVON
North Devon itself is renowned for being one of the UK's top hot spots for surfing and water sports.
With breweries, distilleries, farms, fresh seafood and an abundance of award-winning chefs, you'll find plenty to tempt you here!
THE LOCAL AREA
The Manor is located within easy reach of the UK's longest national trail, the South West Coastal path and just minutes from the Tarka trail, a 180 mile figure of 8 loop of mostly flat path leading from Braunton to Meeth.
BIDEFORD
Nearby is the historic port of Bideford offering a heritage trail, pannier market, art gallery, museum, restaurants, cafes, bistros, pubs, independent shops and lifestyle stores.
From the Quay, the MS Oldenburg runs regular seasonal trips to Lundy Island - Britain's little Galapagos.
Population around 20,000
MONKLEIGH
In the neighbouring village of Monkleigh, you'll find a Grade I listed church, a primary school awarded 'good', with many outstanding features at the latest Ofsted inspection, a village hall and The Bell, a 17th century traditional thatched inn.
Population around 1,500
BARNSTAPLE TOWN: Approx. 20 mins.
Barnstaple's Tarka Leisure Centre was a winner at the UK Pool and Spa Awards 2023 in the Commercial Pool Project Of The Year category.
THE CITY OF EXETER: Approx. 1hr 10mins.
OUT AND ABOUT
A short drive away are the picturesque villages of Clovelly, Croyde, Appledore and across the estuary, Instow with its sandy beach and dunes.
The stunning coastline offers a dramatic contrast of rugged cliffs such as those found at Hartland along with many fabulous sandy beaches including the stunning 3 mile stretch at Saunton, designated as an area of outstanding natural beauty, a site of special scientific interest (SSSI), a special area of conservation (SAC) and a Unesco Biosphere Reserve.
ADDITIONAL SPORTS
Bideford does well for sports centres, including the Atlantic Tennis Centre including badminton, squash and table tennis along with football and rugby clubs. The nearby town of Northam offers Torridge Leisure Centre with indoor pool, gym and exercise studio.
GOLF
Royal North Devon, a traditional links course, can rightly claim to be the cradle of English Golf. Founded in 1864, it's the oldest golf course in the country and is regarded as the St Andrews of the South.
Saunton Golf Club offers two classic, championship links courses, the West and East, both of which are Par 71 and set in undulating dunes.
CRICKET
North Devon Cricket Club
now boasts 4 senior teams competing in the Devon and North Devon Leagues, a thriving Colts section and the recently formed Tarka Ladies, which brings Ladies and Girls cricket to Instow.
The Manor Country Estate, EX39
NEAREST STATIONS
Distances are straight line measurements from the centre of the postcode- Chapleton Station8.2 miles
Notes
Disclaimer - Property reference Monkleigh. The information displayed about this property comprises a property advertisement. Rightmove.co.uk makes no warranty as to the accuracy or completeness of the advertisement or any linked or associated information, and Rightmove has no control over the content. This property advertisement does not constitute property particulars. The information is provided and maintained by DEVON COUNTRY ESTATE, Devon. Please contact the selling agent or developer directly to obtain any information which may be available under the terms of The Energy Performance of Buildings (Certificates and Inspections) (England and Wales) Regulations 2007 or the Home Report if in relation to a residential property in Scotland.
Map data ©OpenStreetMap contributors.
