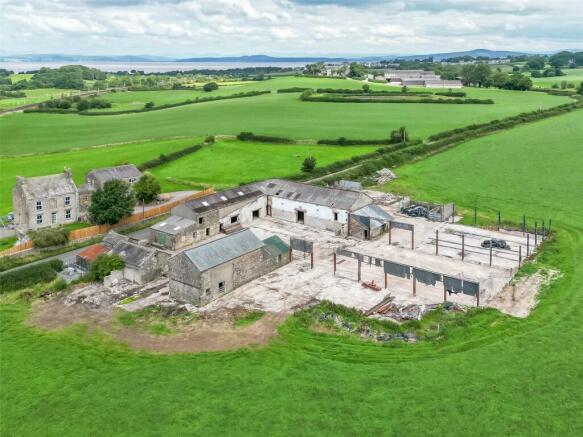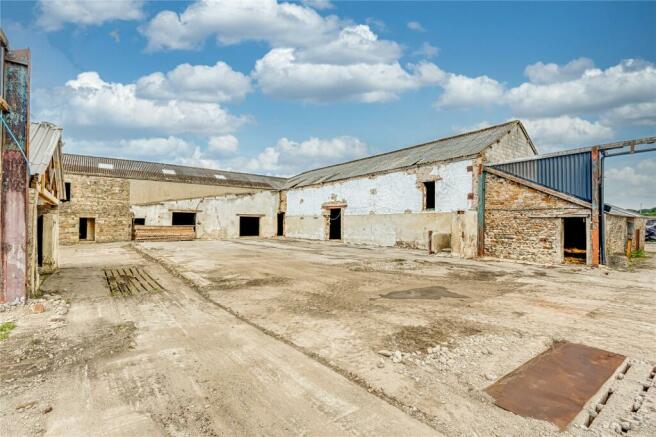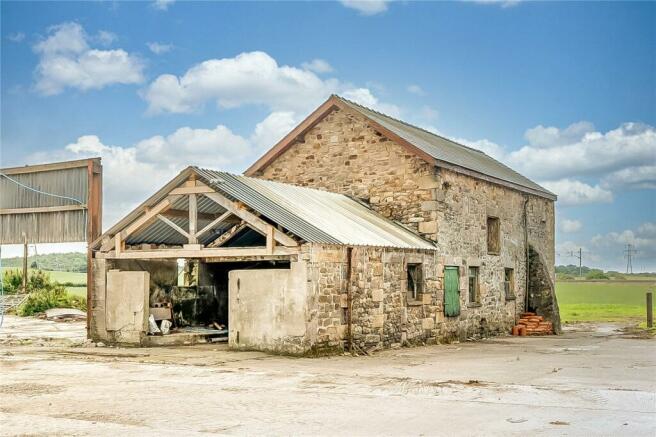
Slyne, Lancaster
- PROPERTY TYPE
Plot
- SIZE
Ask agent
Key features
- Planning for 4 barn conversions
- Positioned in a rural area with countryside views
- Excellent access to M6
- W3W - ///only.race.magic
Description
Being situated on the edge of the village of Slyne, the position enjoys a rural outlook yet is accessible to the village amenities. Lancaster city centre is approximately 2.5 miles to the south and the Bay Gateway link road is situated approximately 2 miles from the development, making this a highly accessible position both to the local surroundings and further beyond, which is ideal for the end purchaser who is looking to commute but also enjoy rural living. The location is well positioned for access to the Eden Project North which is set to encourage substantial investment into the local area, and be a major boost to the local economy.
Williamsland Farm Barns comprise a range of traditional stone barns situated within a courtyard arrangement around the former farmyard. Full planning consent has been granted for the conversion of the barns into 6 residential units. Please note that only 4 of the units are offered for sale. The barns allow for the provision of four, 3/4 bedroom homes with spacious living accommodation to the ground floor and each enjoying its own parking and garden area.
Full planning consent has been granted under planning reference 22/00270/FUL which provides for a change of use for the conversion of the agricultural buildings into 6 dwellings (note: only 4 included for sale) which provides unencumbered units. Demolition and clearance works on the site have commenced, and the site is ideal for developers who are ready to go.
Whilst the curtilage of the development is as per the planning drawings, there may be the opportunity to acquire additional land by separate negotiation should purchasers wish.
This unique opportunity is ideal for developers to create excellent homes in a sought-after rural position.
Brochures
ParticularsSlyne, Lancaster
NEAREST STATIONS
Distances are straight line measurements from the centre of the postcode- Bare Lane Station0.7 miles
- Lancaster Station1.8 miles
- Morecambe Station2.1 miles
Our aim is to provide bespoke and pro-active advice. We not only have traditional values and working methods available to us, but also our up-to-date technology and forward thinking which allows us to provide a truly tailored service to our clients through a good understanding of their needs.
Our Clients vary from private individuals through to large corporate companies and as an independent practice of Property Consultants we are full members of the Royal Institution of Chartered Surveyors (RICS) and the Central Association of Agricultural Valuers (CAAV).
The company has exceptionally strong agricultural connections which have grown from the original business and now exist throughout the Rural Property sector within North West of England, working from offices in Kendal, Garstang and Burscough. In addition to this highly visible agricultural connection, Armitstead Barnett now operates throughout the entire rural property sector which itself is a niche market.
Our HistoryArmitstead Barnett has roots dating back to 1890 and we are exceptionally proud of our rich heritage. Over the years we have learned to adapt and change with the times. We are a multi-disciplinary business working with land and property in the rural and village sector.
1890 is when Thomas Armitstead (the great grandfather of Mr Geoffrey Armitstead) purchased a business then known as Corbishley.
Notes
Disclaimer - Property reference KEN180038. The information displayed about this property comprises a property advertisement. Rightmove.co.uk makes no warranty as to the accuracy or completeness of the advertisement or any linked or associated information, and Rightmove has no control over the content. This property advertisement does not constitute property particulars. The information is provided and maintained by Armitstead Barnett, Cumbria. Please contact the selling agent or developer directly to obtain any information which may be available under the terms of The Energy Performance of Buildings (Certificates and Inspections) (England and Wales) Regulations 2007 or the Home Report if in relation to a residential property in Scotland.
Map data ©OpenStreetMap contributors.





