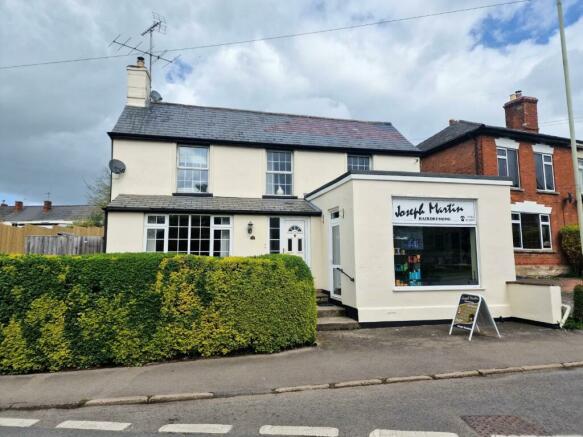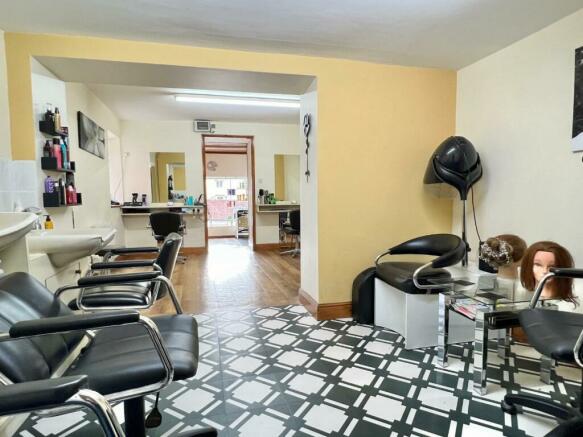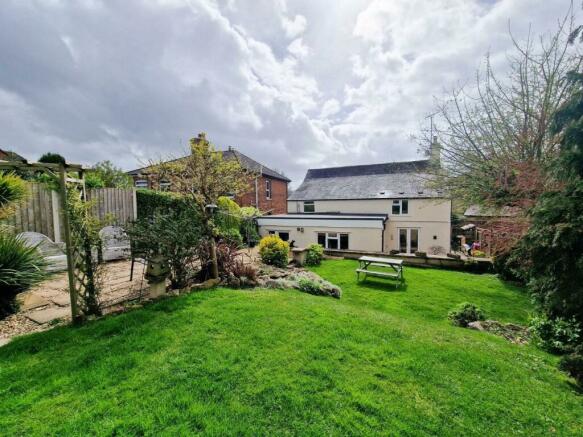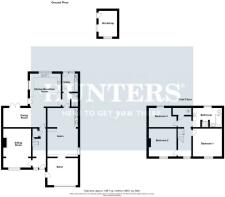Bath Road, Stonehouse, Gloucestershire
- PROPERTY TYPE
Commercial Property
- BEDROOMS
3
- BATHROOMS
1
- SIZE
Ask agent
Key features
- Part Residential/Part Commercial
- 3 Bedroom Detached House
- Established Hairdressers/Barbers
- Off Road Parking 3-4 Cars
- 2 Reception Rooms
- Kitchen Breakfast Room
- Utility & WC
- Lawned Garden/Patio To Rear
- Charm & Character
Description
Amenities - Stonehouse facilities include a Post Office, Supermarket, Primary & Secondary Schools, Public Houses & a variety of other shopping facilities. Wycliffe College & the Wycliffe Junior School are private schools which cater for all ages. The main line railway station provides local services to Gloucester, Cheltenham & Stroud as well as Intercity trains to London (Paddington). Open countryside & the Cotswold Hills are close at hand whilst roads provide access to major local centres & the M5, 2.5 miles away, for those needing access to Bristol, the South West & the Midlands.
Directions - Located circa 3 miles from Stroud. Proceed out of Stroud onto the Cainscross Road, at the roundabout take the 2nd exit onto the Westward Road. Go past Frome Gardens and continue onto the Ebley Road. At the Horse Trough roundabout, take the 3rd exit onto the Bath Road. The property will become visible just after the Pearcroft Road turning on the right.
Entrance Hallway - Staircase with under stairs cupboard, Wi-Fi controlled electric heater, tiled floor, recessed lights.
Extended Sitting Room - 5.18m x 3.58m (17'0" x 11'9") - Wood burner to chimney breast, exposed stone wall feature, double glazed window to the front, original exposed beams, engineered oak flooring.
Dining Room - 5.28m x 2.46m (17'4" x 8'1") - Storage heater, recessed lights, wall lights, double glazed French doors to garden. Opening into the kitchen breakfast room.
Kitchen Breakfast Room - 3.99m x 3.96m (13'1" x 13'0") - Boasting a selection of medium oak wall and base units with worktops over, display cabinet, wine rack. Appliances to include a built-in electric double oven and grill, gas hob with extractor and light over. Plumbing for dishwasher, one and a half bowl sink, Integrated freezer, recessed lighting, tiled floor, exposed oak beams, opening to dining room, double glazed door to garden, door to inner lobby.
Lobby - Electric Wi-Fi controlled heater, tiled floor, door to WC, doors to utility room and to the shop.
Wc - WC, wash basin, extractor, tiled floor.
Utility Room - 2.01m x 2.01m (6'7" x 6'7") - Wall and base units with worktops, stainless steel sink, tiled splash-back, plumbing for washing machine with space for tumble dryer on top. Double glazed back door and window to garden.
Shop -
Front Salon - 3.68m x 3.66m (12'1" x 12'0") - Curtain heater, workstations, double glazed window and door. barber chairs. Opening to middle salon area.
Middle Salon - 3.66m x 3.25m (12'0" x 10'8") - Workstations, electric heater, opening to wash area.
Salon Wash Area - 3.40m x 2.62m (11'2" x 8'7") - With 3 wash basins, shelves and cupboards.
Split Level Landing - Double glazed window to the front, coving, access to a loft which is partly boarded and insulated. Storage heater, airing cupboard with hot water cylinder and shelves.
Master Bedroom - 3.73m x 3.38m (12'3" x 11'1") - Double glazed windows to the front, coving.
Bedroom 2 - 3.51m to alcove x 3.43m (11'6" to alcove x 11'3" - Double glazed window to the front, fitted wardrobes and dresser with matching drawer units and high-level cupboards and shelves.
Bedroom 3 - 4.17m x 2.46m (13'8" x 8'1") - Double glazed window to the rear, exposed floorboards, Wi-Fi controlled electric heater.
Bathroom - 3.45m x 2.64m (11'4" x 8'8") - Boasting a 5 piece bathroom suite, comprising a WC, panel bath with tiled splash back, shower cubicle, his and her wash basins with storage beneath, frosted double glazed window, Wi-Fi controlled electric heater, recessed and spot lighting, Karndean flooring.
Outside -
Front Garden & Parking - A flint stone drive provides parking for one car with a hedge alongside and step leading to the front door of the property.
Further Parking - As well as the parking space to the front of the property, there is additional parking spaces to the rear of the garden for 2 to 3 cars.
Rear Garden - Adjacent to the property is a patio, outside light and side return leading to the front gate. A pathway continues along the rear of the house with outside power point and hot and cold water taps. A stepped pathway leads up to a lawn area with further paved area, shrubs and plants, power point and outside lighting. Stepping stones lead under a rose arbour to a workshop/store. The workshop 11'6" x 8'2" has two double glazed windows and a half glazed door, access to loft storage, light and power. To the rear of the garden is a plastic shed with double doors and metal gate leading to the main parking area.
Council Tax Band - Stonehouse Town Band C
Tenure - Freehold
Commercial & Residential Epc's - Commercial EPC Band C(71)
Residential EPC Band F(27)
Social Media - Like and share our Facebook page (@HuntersStroud) & Instagram page (@hunterseastroud) to see our new properties, useful tips and advice on selling/purchasing or letting your home.
Brochures
Bath Road, Stonehouse, GloucestershireEnergy Performance Certificates
EE RatingBath Road, Stonehouse, Gloucestershire
NEAREST STATIONS
Distances are straight line measurements from the centre of the postcode- Stonehouse Station0.2 miles
- Stroud Station2.6 miles
- Cam & Dursley Station3.9 miles
Notes
Disclaimer - Property reference 32941712. The information displayed about this property comprises a property advertisement. Rightmove.co.uk makes no warranty as to the accuracy or completeness of the advertisement or any linked or associated information, and Rightmove has no control over the content. This property advertisement does not constitute property particulars. The information is provided and maintained by Hunters, Stroud. Please contact the selling agent or developer directly to obtain any information which may be available under the terms of The Energy Performance of Buildings (Certificates and Inspections) (England and Wales) Regulations 2007 or the Home Report if in relation to a residential property in Scotland.
Map data ©OpenStreetMap contributors.








