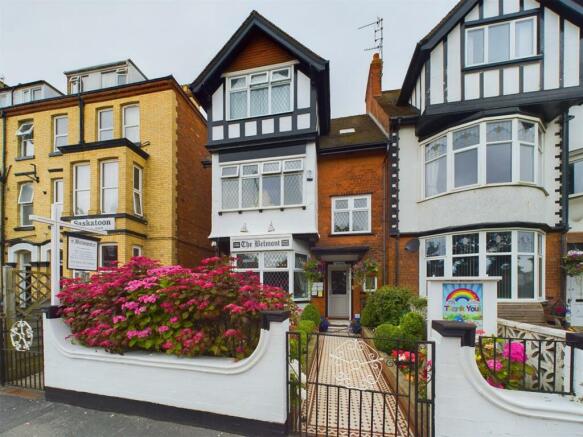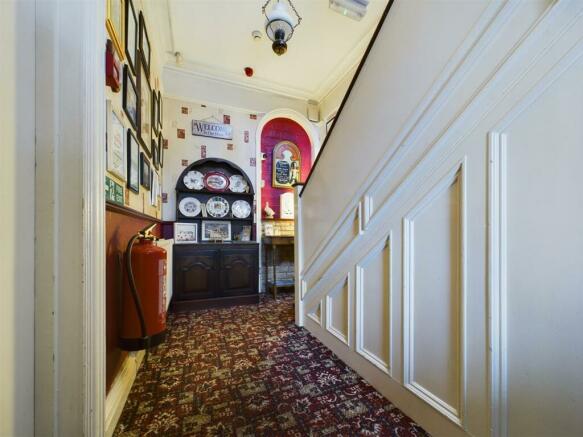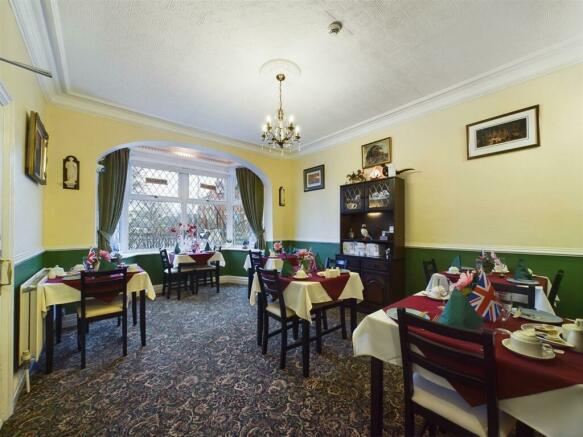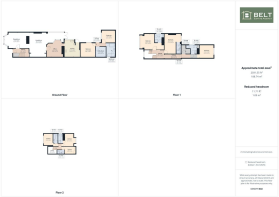Flamborough Road, Bridlington
- PROPERTY TYPE
Guest House
- BEDROOMS
7
- BATHROOMS
7
- SIZE
Ask agent
Description
An established family run Guest House with 6 letting rooms all with en-suites, TV lounge and licensed bar. Plus private owners accommodation comprising two bedrooms, utility and bathroom.
The property is in a prime trading position within a 2 minute walk to the north beach, promenade, leisure centre and access to the town centre with all of its amenities. All rooms have en-suite facilities and are presented to the highest of standards, making for the most pleasing of stays. The hotel boasts a great number of returning clientele with bookings already been taken well in advance this year.
Entrance: - Door into inner lobby, upvc double glazed door into a spacious inner hall, understairs storage and central heating radiator.
Dining Room: - 5.24m x 3.80m (17'2" x 12'5") - A spacious front facing room with 12 place settings, upvc double glazed bay window, central heating radiator, period fireplace with cast iron inset and wood surround.
Lounge/Bar Area: - 4.88m x 3.99m (16'0" x 13'1") - A spacious rear facing room, two upvc double glazed windows, two central heating radiators, bar area, period fireplace with cast iron inset and wood surround.
Office: - 3.58m x 3.27m (11'8" x 10'8") - A side facing room, upvc double glazed bay window, gas fire with marble inset and wood surround.
Kitchen: - 4.12m x 3.48m (13'6" x 11'5") - Fitted with a range of base and wall units, under cupboard lighting, stainless steel double sink unit, free standing oven with stainless steel extractor over. Part wall tiled, floor tiled, plumbing for dishwasher, gas boiler and upvc double glazed window.
Private Accommodation: -
Rear Hall: - Central heating radiator and upvc double glazed door onto the rear.
Utility Room: - 2.43m x 2.31m (7'11" x 7'6") - Plumbing for washing machine, space for a tumble dryer and central heating radiator.
Bedroom: - 3.45m x 3.25m (11'3" x 10'7") - A rear facing double room, upvc double glazed window and central heating radiator.
Bedroom: - 3.22m x 2.87m (10'6" x 9'4") - A rear facing double room, upvc double glazed window and central heating radiator.
Bathroom: - 3.24m x 2.13m (10'7" x 6'11") - Comprises a modern suite, bath with shower attachment, shower cubicle with plumbed in shower, wc and wash hand basin with vanity unit. Part wall tiled, shower panelling, extractor, upvc double glazed window and central heating radiator.
Guest Rooms: -
First Floor: - A spacious landing, upvc double glazed window and central heating radiator.
Bedroom One: - 3.81m x 2.51m (12'5" x 8'2") - A front facing double room, upvc double glazed bay window and central heating radiator.
En-Suite: - 2.09m x 1.72m (6'10" x 5'7") - Comprises shower cubicle with electric shower, wc and wash hand basin. Part wall tiled, extractor, upvc double glazed window and central heating radiator.
Bedroom Three: - 4.92m x 2.74m (16'1" x 8'11") - A rear facing family room, built in wardrobe, upvc double glazed window and central heating radiator.
En-Suite: - 1.64m x 1.14m (5'4" x 3'8") - Comprises shower cubicle with electric shower, wc and wash hand basin. Part wall tiled, extractor and central heating radiator.
Bedroom Four: - 3.46m x 3.25m (11'4" x 10'7") - A rear facing double room, upvc double glazed window and central heating radiator.
En-Suite: - 2.20m x 1.51m (7'2" x 4'11") - Comprises shower cubicle with electric shower, wc and wash hand basin. Part wall tiled, built in storage cupboard, extractor, upvc double glazed window and central heating radiator.
Storage Room: - 2.02m x 1.38m (6'7" x 4'6") - Upvc double glazed window.
Second Floor: - Single glazed window.
Bedroom Five: - 3.45m x 2.61m (11'3" x 8'6") - A front facing double room with glimpse sea view, upvc double glazed window and central heating radiator.
En-Suite: - 2.91m x 1.33m (9'6" x 4'4") - Comprises, bath with shower attachment, wc, wash hand basin, part wall tiled, extractor and central heating radiator.
Bedroom Six: - 3.26m x 2.18m (10'8" x 7'1") - A rear facing double room, upvc double glazed window and central heating radiator.
En-Suite: - 2.10m x 1.11m (6'10" x 3'7") - Comprises shower cubicle with plumbed in shower, wc, wash hand basin, part wall tiled, extractor, upvc double glazed window and central heating radiator.
Bedroom Seven: - 3.38m x 2.58m (11'1" x 8'5") - A front facing double room, upvc double glazed window and central heating radiator.
En-Suite: - 2.90m x 1.50m (9'6" x 4'11") - Comprises, shower cubicle with electric shower, wc, wash hand basin, full wall tiled and central heating radiator.
Exterior: -
Notes: - Council tax band: A
Full cctv included in sale.
Purchase Procedure - On acceptance of any offer in order to comply with current Money Laundering Regulations we will need to see both I.D and proof of funds before we can progress with the sale and send the memorandum of sale.
General Notes: - All measurements are approximate and are not intended for carpet dimensions etc. Nicholas Belt (Estate Agency) Ltd have not tested any gas or electrical heating systems, individual heaters, appliances, showers, glazed units, alarms etc. Therefore purchasers should satisfy themselves that any such item is in working order by means of a survey, inspection etc before entering into any legal commitment. PURCHASE PROCEDURE: If after viewing the above property you wish to purchase please contact our office where the staff will be pleased to answer any queries and record your interest. This should be done before contacting any Building Society, Bank, Solicitor or Surveyor. Any delay may result in the property being sold to another interested party and valuation fees and legal expenses are then incurred unnecessarily.
Brochures
Flamborough Road, BridlingtonBrochureEnergy Performance Certificates
EE RatingFlamborough Road, Bridlington
NEAREST STATIONS
Distances are straight line measurements from the centre of the postcode- Bridlington Station0.6 miles
- Bempton Station2.8 miles
Notes
Disclaimer - Property reference 32943721. The information displayed about this property comprises a property advertisement. Rightmove.co.uk makes no warranty as to the accuracy or completeness of the advertisement or any linked or associated information, and Rightmove has no control over the content. This property advertisement does not constitute property particulars. The information is provided and maintained by Belt Estate Agency, Bridlington. Please contact the selling agent or developer directly to obtain any information which may be available under the terms of The Energy Performance of Buildings (Certificates and Inspections) (England and Wales) Regulations 2007 or the Home Report if in relation to a residential property in Scotland.
Map data ©OpenStreetMap contributors.





