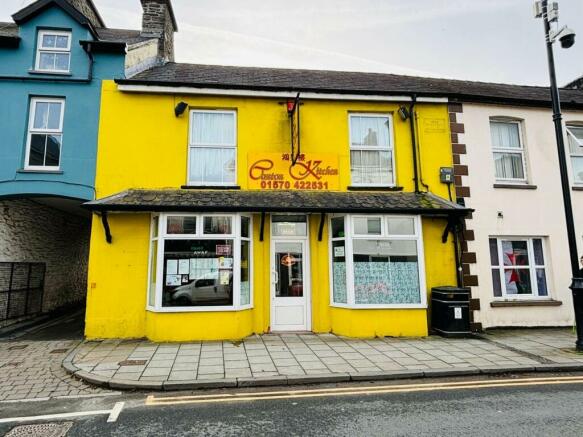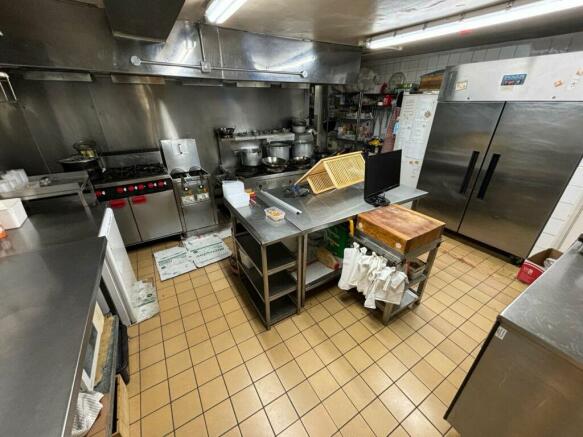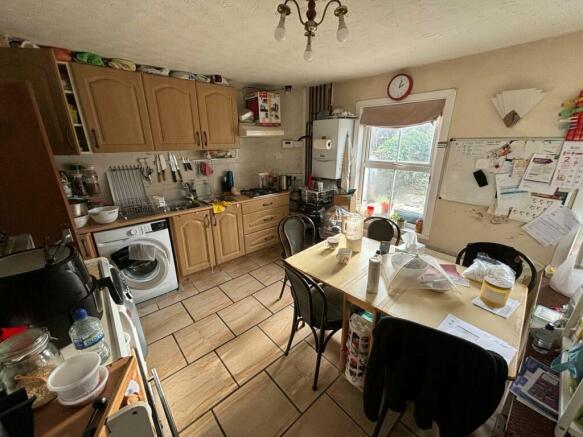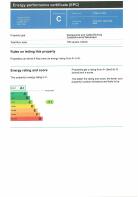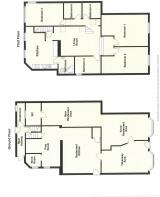High Street, Lampeter, SA48
- PROPERTY TYPE
Restaurant
- BEDROOMS
5
- BATHROOMS
2
- SIZE
Ask agent
Key features
- Valuable town centre location
- Commercial and residential investment opportunity
- A successful Chinese Restaurant and takeaway
- Restaurant with seating for 30 people and a bar area
- 6 bedrooms
- Rear parking for a number of vehicles
- Council Tax Band E
- EPC - D
Description
***Valuable town centre location *** Commercial and residential investment opportunity *** Currently set a Chinese Restaurant and a takeaway service with residential hospitality above*** A successful Chinese Restaurant and takeaway *** Popular establishment with good roadside frontage and good public footfall *** Consisting of a takeaway area *** Restaurant with seating for 30 people and a bar area *** W.C. for gents, ladies and disable *** Fully equipped kitchen and prep room ***Rear access *** Popular establishment with good roadside frontage and good public footfall ***
Spacious living area on the First floor *** Consisting of 6 bedrooms , Living room, Kitchen and a bathroom *** Access from the rear of the property *** Accessible from the side of the property via pedestrian access *** Rear parking for a number of vehicles with access via rear service lane ***
*** Contact us for further information ***
We are informed by the current vendor that the property benefits from mains water, mains electricity, mains drainage, mains gas. UPVC double glazing, telephone subject to B.T. transfer regulations, Broadband subject to confirmation by your Provider.
Location
Lampeter is located in the heart of the Teifi Valley is a strategic University Town 12 miles inland from the Cardigan Bay coast of Aberaeron and 20 or so miles North of Carmarthen. The premises lie within the town centre with a good roadside frontage and good public footfall providing it a prominent position.
General Description
Prominent town centre property of mixed use with an investment opportunity. It offers currently an established and popular Chinese Restaurant and Takeaway along with a 6 bedroomed accommodation on the first floor.
A substantial property with a good shop frontage for the takeaway area and restaurant. Ample parking for a number of vehicles to the rear of the property with very useful storage sheds and garages.
The property provides the potential purchasers a healthy income potential.
Takeaway Area
20' 1" x 12' 5" (6.12m x 3.78m) Access via a half glazed UPVC front entrance door. Order and serving area and a large bay window to the front of the property. Tiled and with a radiator.
Restaurant Area
45' 0" x 14' 0" (13.72m x 4.27m) Seating for 30 people with a bar area. Large window to the front of the property and a radiator.
W.C.
A tiled room with a Low Level Flush W.C., with disable access. 2 wash hand basins, urinal, hand dryer and a radiator.
Restaurant Kitchen
15' 8" x 16' 4" (4.78m x 4.98m) A fully fitted and functional catering kitchen with a range of stainless steel equipment such a s cookers and extractor fans.
Prep Room
16' 4" x 6' 8" (4.98m x 2.03m) With 2 large walk in freezers and 2 large stainless steel sinks with drainer unit. Access to rear hallway.
Store room
4' 0" x 4' 0" (1.22m x 1.22m)
Rear Hallway
Access from a rear UPVC door leading to either the Restaurant kitchen area or the living residential area on the first floor.
Cloakroom off with a Low Level Flush W.C., and a wash hand basin.
Kitchen
16' 5" x 11' 2" (5.00m x 3.40m) A full equipped kitchen with floor and wall units and worktops over. 2 stainless steel sinks and drainer unit. Oven and a 4 ring gas hobs.
Space and plumbing for an automatic washing machine and tumble dryer. Valliant Combi boiler. Tilled flooring.
Bathroom
With a corner panelled bath tub. Low Level Flush W.C., and a wash hand basin. Extractor fan and radiator. Velux window.
Living Room
15' 2" x 9' 5" (4.62m x 2.87m) A large open space with 2 Velux windows.
Bedroom 1
15' 4" x 12' 6" (4.67m x 3.81m) With fitted wardrobes and radiator.
Bedroom 2
15' 6" x 9' 4" (4.72m x 2.84m) With radiator.
Bedroom 3
6' 7" x 10' 4" (2.01m x 3.15m) With Radiator.
Rear Hallway
Bedroom 4
15' 9" x 8' 4" (4.80m x 2.54m) With radiator
Bedroom 5
6' 3" x 6' 5" (1.91m x 1.96m) With Radiator
Bedroom 6
6' 3" x 6' 5" (1.91m x 1.96m) With Radiator
Garage
16' 0" x 15' 0" (4.88m x 4.57m) of stone elevations under corrugated sheets.
Store Room
15' 0" x 15' 0" (4.57m x 4.57m) with tiled flooring and block elevations. Loft above divided into 2 separate rooms. Electric supply
Large Double Garage
20' 0" x 18' 0" (6.10m x 5.49m) With easy access from a shared lane. Double steel sliding doors.
Yard and Parking Area
A large parking area to serve the residential. Accessed via shared private lane from Mount Walk.
Residential access via the side of the property.
Council Tax
The property is listed under the Local Authority of Ceredigion County Council. Council Tax Band - 'E'
Money Laundering Regulations
The successful Purchaser will be required to produce adequate identification to prove their identity within the terms of the Money Laundering Regulations. Appropriate examples include Passport/Photo Driving Licence and a recent Utility Bill. Proof of funds will also be required or mortgage in principle papers if a mortgage is required.
Brochures
Brochure 1Energy Performance Certificates
EPC 1High Street, Lampeter, SA48
NEAREST STATIONS
Distances are straight line measurements from the centre of the postcode- Llanwrda Station13.7 miles
Notes
Disclaimer - Property reference 27272820. The information displayed about this property comprises a property advertisement. Rightmove.co.uk makes no warranty as to the accuracy or completeness of the advertisement or any linked or associated information, and Rightmove has no control over the content. This property advertisement does not constitute property particulars. The information is provided and maintained by Morgan & Davies, Lampeter. Please contact the selling agent or developer directly to obtain any information which may be available under the terms of The Energy Performance of Buildings (Certificates and Inspections) (England and Wales) Regulations 2007 or the Home Report if in relation to a residential property in Scotland.
Map data ©OpenStreetMap contributors.
