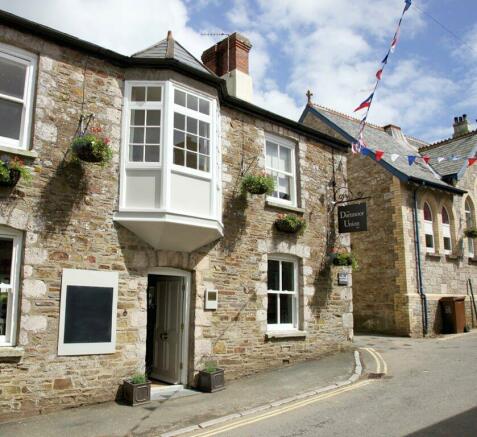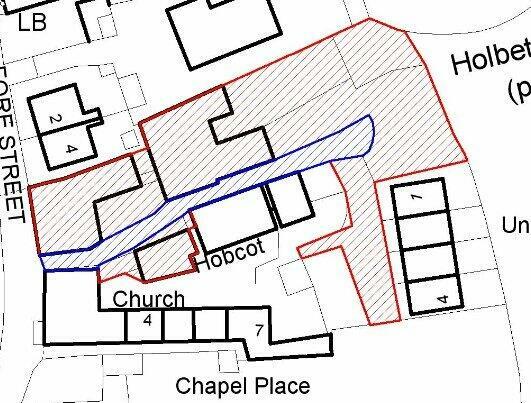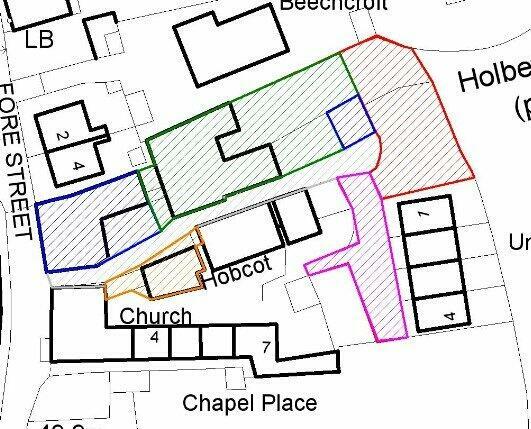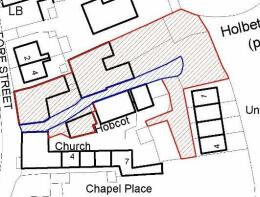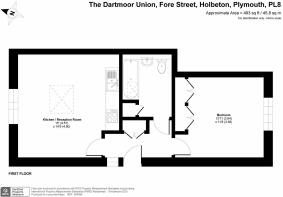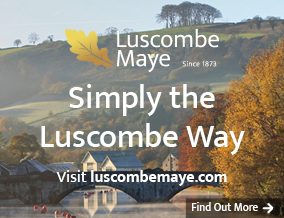
Fore Street, Holbeton
- PROPERTY TYPE
Residential Development
- BEDROOMS
8
- BATHROOMS
4
- SIZE
4,718 sq ft
438 sq m
Key features
- Investment opportunity
- Of interest to developers and investment buyers
- Vacant Pub
- 3 “Cottages” plus 1 apartment
- Current income producing
- Vacant Barrel House building
- Driveway and Car Park (with building potential)
- Potential variety of future uses (Subject to consent)
- Set in desirable South Hams Location
- For sale as a whole (will not be split to smaller lots)
Description
Guide £500,000 - £550,000 - OF INTEREST TO DEVELOPERS AND PROPERTY INVESTORS | Superb Investment Opportunity I Former Public House I Further Rental Units (income producing) I Potential scope for speculative planning for new builds I Potential change for multiple uses (Subject to consent) NB All imagery are taken from historic library photos and do not represent the current condition of the property
INVESTMENT OPPORTUNITY (NB all suggestions are subject to applicants making their own enquiries in relation to planning consent etc.) Luscombe Maye present this superb investment opportunity to purchase a former public house, (and FF apartment), with vacant Barrel House, three potential income-producing "cottages", driveway and potential to develop the rear Car Park. The former Dartmoor Union has numerous potential opportunities. The Barrel House also provides the option as a stand-alone unit, (subject to consent). The three Cider Press cottages and the flat above the pub produce an income of circa £30,000 per annum when fully let. The current vendors consider the homes are let on a fairly competitive rental and buyers may want to review other types of letting to release further income potential (see note below re restriction). The rear car park provides the potential space for a speculative planning application to create further homes (subject to consents). A former planning application in relation to this development is available on the link provided. Considering the desirable location, being located within close proximity of some of the finest beaches in the South Hams, the whole site could be potentially geared towards other uses (subject to legal and local authority consents). Please kindly note the owners will not accept bids for individual lots.
NB All imagery are taken from historic library photos and do not represent the current condition of the property
LOCATION The charming and picturesque South Hams village of Holbeton is well served with amenities including a village shop and Post Office, public house, Holbeton Primary School, Pre-School and Church. There is a strong sense of community with a range of village clubs and associations including amateur dramatics, gardening, cricket club and more. Holbeton is surrounded by glorious countryside and walks down to the River Erme with the beautiful and unspoilt Mothecombe Beach a 10 minute drive away. Dartmoor National Park and the golf clubs at Bigbury and Elfordleigh are also in easy reach. The nearby villages of Newton Ferrers and Noss Mayo are a yachting haven. The A38 provides quick access to the M5 and Cornwall, and is easily accessible approximately 6 miles away. The historic and vibrant water-front city of Plymouth is just under 11 miles distance and offers a wide range of shops, large department stores, restaurants, Theatre Royal, and cinemas. The leisure facilities are outstanding with superb watersports in and around Plymouth Sound and the Plymouth Life Centre.
BRIEF GUIDE A: Sub divided Pub with first floor flat B: Three separate Cider Press cottages (potential income producing) C: The Barrel House D: The Car Park and Driveway Area with investment potential
PLAN EXPLAINED
THE WHOLE DEVELOPMENT INCLUDING INTERNAL ACCESS Detailed as below. Please refer to plans and legal pack (on conveyance) for more detailed information.
Plan of development components
THE BARREL HOUSE With investment potential.
THREE CIDER COTTAGES The three units are currently on one Title, potentially producing circa £21,000 gross per annum, on a fully let basis. There is a parking provision made on the plan. 1 Cider Press Cottages: Circa 46m2 EPC Rating E (Last Let in 2023 on an AST at a reduced monthly rent £450 pcm). Located partly over the ground floor pub kitchens, the cottage accommodation comprises one good sized bedroom, kitchen open plan living room and bathroom. 2 Cider Press Cottages: Circa 79m2 EPC Rating E (Last Let 2023 monthly rent £650 pcm. Last Let on AST to a local person). The two bed cottage comprises kitchen, living room, master bedroom with en-suite, family bathroom and a good sized second bedroom with built-in storage. 3 Cider Press Cottages: Circa 85m2 EPC Rating E (Last Let 2023 monthly rent £650 pcm on AST) This two bedroom cottage is laid out with reverse living accommodation and comprises entrance porch with door to cloakroom and door to WC, living area with exposed beams to vaulted ceiling and small mezzanine storage area, kitchen area with electric oven and hob. Downstairs there are two double bedrooms, family bathroom and utility room. NB There are restrictions on lettings set out in the Section 106 Agreement contained in the legal pack.
THE CAR PARK Potential speculative development plots with scope, subject to planning, for further dwellings with parking. The row of cottages at the rear of the car park are under private ownership and have a right of way.
DRIVEWAY AREA NEAR UNION COTTAGES Current parking for existing homes at Union cottages not impacted.
INTERNAL ACCESS ROAD With right of way for cottages.
AGENT'S NOTE Imagery: Please note the photos for the public house are historic. They are shown for guideline purposes only and do not represent the current internal condition or range of furnishings.
INFO NOTE The details contained in the brochure are for guide purposes only and buyers must be satisfied with the information contained within the legal pack provided by the sellers' lawyer during conveyance. The published plan and imagery are issued for guideline purposes only. The process prevents members of staff from the selling agents to answer technical questions and further enquiries must be referred back to the applicants' lawyer for clarification.
FORMER PLANNING APPLICATION REF: 1134/16/FUL SOUTH HAMS DC Previous application below not pursued:
LEGAL PACK A copy of the legal pack may be requested from the seller's solicitors, Beers LLP of 29 Fore Street, Kingsbridge TQ7 1AA, Attention: Mr Richard Jones, Tel: , e-mail: richard.
VIEWING BY APPOINTMENT ONLY Please note that all viewings will be strictly by pre-arrangement through our Yealmpton and Newton Ferrers Office. Tel. /872417. Viewings by block arrangement. Video tours are available by request.
GOOGLE MARKER 3.9500961,17z/data=!4m5!3m4!1s0x486ce89a9e41787f:0xfe201d9169ca4182!8m2!3d50.3344024!4d-3.9490053
Brochures
Brochure 1Brochure 2Energy Performance Certificates
EPC 1EPC 2EPC 3EPC 4Fore Street, Holbeton
NEAREST STATIONS
Distances are straight line measurements from the centre of the postcode- Ivybridge Station4.5 miles



British Property Award Gold Winner 2022 & 2023
At Luscombe Maye we enjoy a specialist Waterside Homes Department, selling exquisite homes in the beautiful Parishes of Newton Ferrers and Noss Mayo, the Wembury area and towards Bigbury, Bantham and across other nearby coastal communities towards Kingsbridge.
We offer an unrivalled personal service to property owners & home hunters.
Our highly experienced and professionally qualified staff with a warm and welcoming approach to guide you through every stage of a sale or purchase.
Please contact Alex Cowe Branch Manager specialising in Waterfront and Country Homes.
01752 872417
British Property Awards Gold Winner 2023British Property Awards Gold Winner 2022
Notes
Disclaimer - Property reference S826477. The information displayed about this property comprises a property advertisement. Rightmove.co.uk makes no warranty as to the accuracy or completeness of the advertisement or any linked or associated information, and Rightmove has no control over the content. This property advertisement does not constitute property particulars. The information is provided and maintained by Luscombe Maye, Newton Ferrers. Please contact the selling agent or developer directly to obtain any information which may be available under the terms of The Energy Performance of Buildings (Certificates and Inspections) (England and Wales) Regulations 2007 or the Home Report if in relation to a residential property in Scotland.
Map data ©OpenStreetMap contributors.
