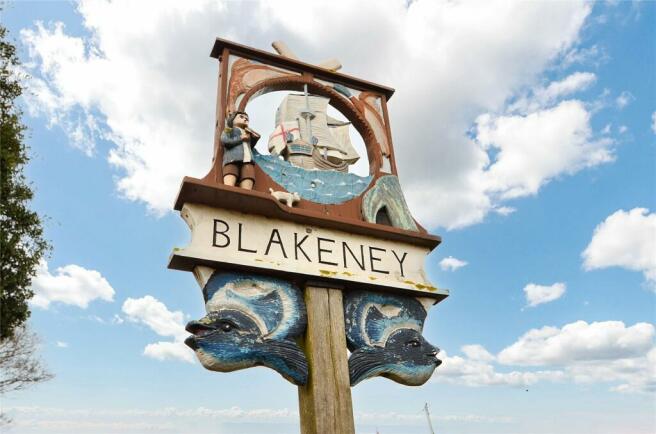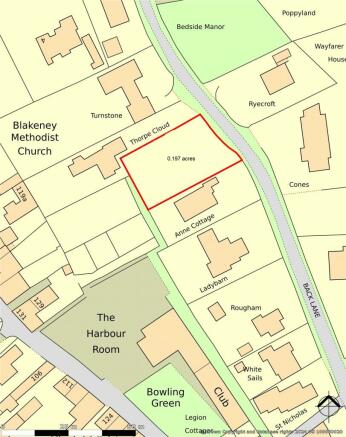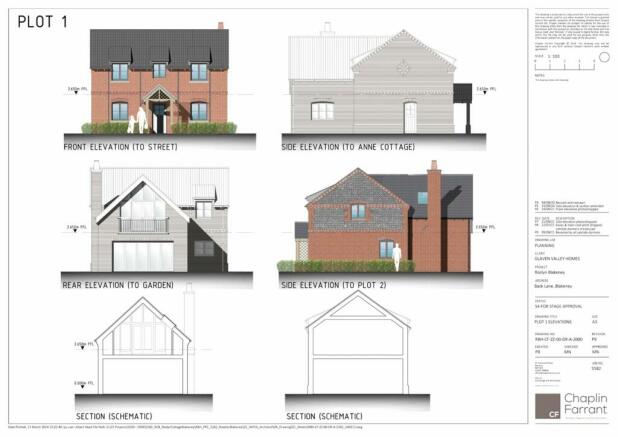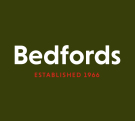Blakeney, Norfolk
- PROPERTY TYPE
Land
- SIZE
Ask agent
Description
• Building plot of 0.197 of an acre with consent for two detached dwellings with unrestricted occupancy
• Planning Reference; NNDC Ref: PF/21/1191
• Situated on Back Lane, a leafy, gently winding road a short walk from the Quay and the High Street and arguably Blakeney’s most sought after location
• Plot 1- 1555 sq.ft. Detached 3/4 Bedroom House comprising Entrance Hall, Cloakroom, Kitchen/Dining/Sitting Room, Utility Room, Study/Bedroom 4, Landing, Master Bedroom with En-suite Shower Room, a further En-suite double Bedroom, a third Bedroom and Family Bathroom. Garden and two parking spaces.
• Plot 2- 1403 sq.ft. Detached 2/3 Bedroom House comprising Entrance Hall, Kitchen/Dining/Living Room, Utility Room, Study/Bedroom 3, Bathroom/WC, Landing and two En-suite first floor double Bedrooms. Garden and two parking spaces.
• Mains water, electricity and drainage are available in Back Lane although interested parties are advised to make their own enquiries in this regard
Brochures
ParticularsBlakeney, Norfolk
NEAREST STATIONS
Distances are straight line measurements from the centre of the postcode- Sheringham Station7.9 miles



Notes
Disclaimer - Property reference BUR240022. The information displayed about this property comprises a property advertisement. Rightmove.co.uk makes no warranty as to the accuracy or completeness of the advertisement or any linked or associated information, and Rightmove has no control over the content. This property advertisement does not constitute property particulars. The information is provided and maintained by Bedfords, Burnham Market. Please contact the selling agent or developer directly to obtain any information which may be available under the terms of The Energy Performance of Buildings (Certificates and Inspections) (England and Wales) Regulations 2007 or the Home Report if in relation to a residential property in Scotland.
Map data ©OpenStreetMap contributors.




