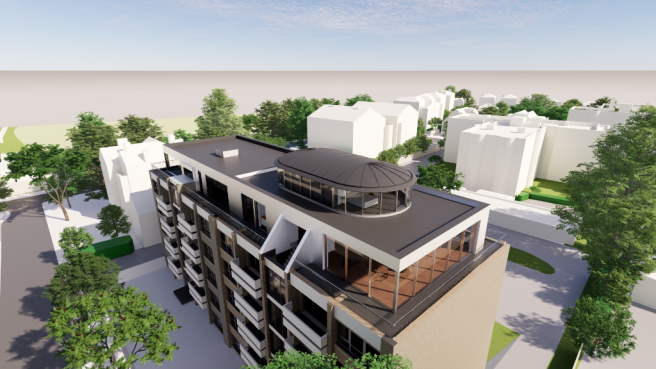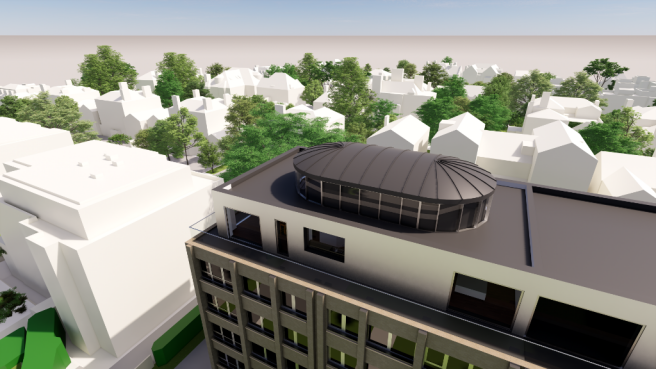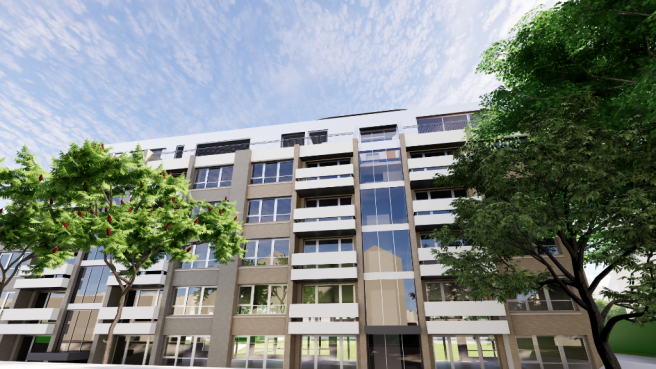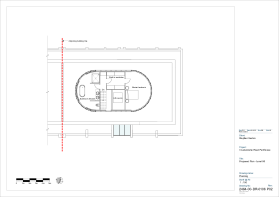Lansdowne Road, London, SW20
- SIZE AVAILABLE
2,100 sq ft
195 sq m
- SECTOR
Residential development for sale
Key features
- Development Opportunity
- Planning granted
- New duplex penthouse
- Over 2,100 sq.ft
- Two Car Parking Spaces
- Double Garage
- Wimbledon Village's premier road
- Close to the Common and Kings College School
Description
Planning consent was GRANTED (Planning Application Reference: Ref 23/P0747) by the London Borough of Merton for the extension of the existing penthouse to enlarge the floor area and the erection of a roof extension to provide additional accommodation at roof level. A deed of variation and licence for alterations will be provided.
The seller informs us that the proposed scheme as detailed within Planning Application Reference: Ref 23/P0747is not liable for any further CIL or S106 contributions, but purchasers should make their own enquiries.
Please note all charges and levies are the responsibility of the purchaser.
Offers are invited for the acquisition of the leasehold title HM Land Registry Title Number SGL814652.
Please note the CGI images are for illustrative purposes only.
Tenure - Leasehold - (HM Land Registry Title Number SGL814652)
Energy Performance Certificate (EPC) Energy Rating G
Council Tax Band F
Lansdowne Road, London, SW20
NEAREST STATIONS
Distances are straight line measurements from the centre of the postcode- Raynes Park Station0.6 miles
- Wimbledon Chase Station0.8 miles
- Dundonald Road Tram Stop0.8 miles
Notes
Disclaimer - Property reference F11_3LansdowneRoad. The information displayed about this property comprises a property advertisement. Rightmove.co.uk makes no warranty as to the accuracy or completeness of the advertisement or any linked or associated information, and Rightmove has no control over the content. This property advertisement does not constitute property particulars. The information is provided and maintained by Dexters Development & Investment, South London. Please contact the selling agent or developer directly to obtain any information which may be available under the terms of The Energy Performance of Buildings (Certificates and Inspections) (England and Wales) Regulations 2007 or the Home Report if in relation to a residential property in Scotland.
Map data ©OpenStreetMap contributors.






