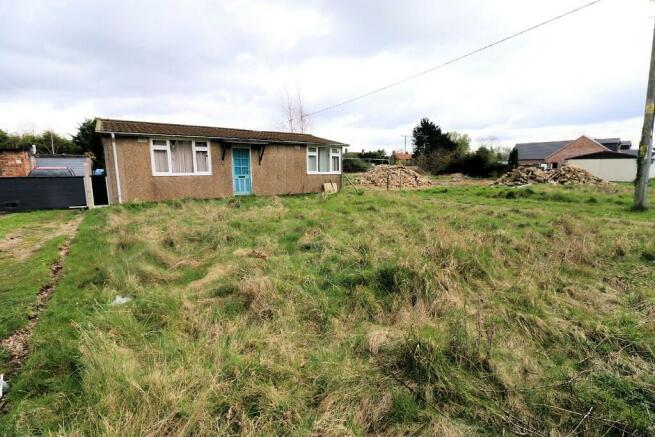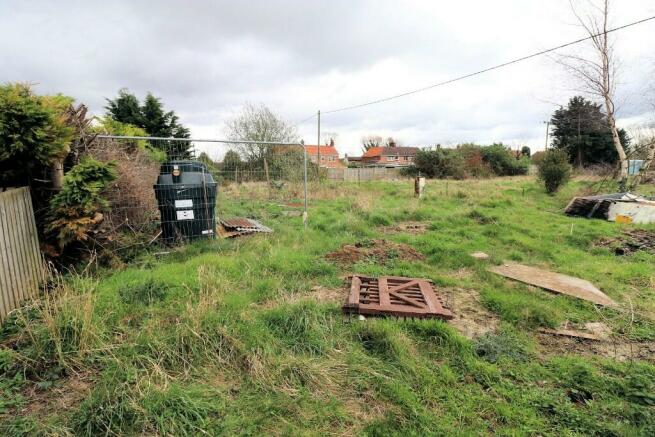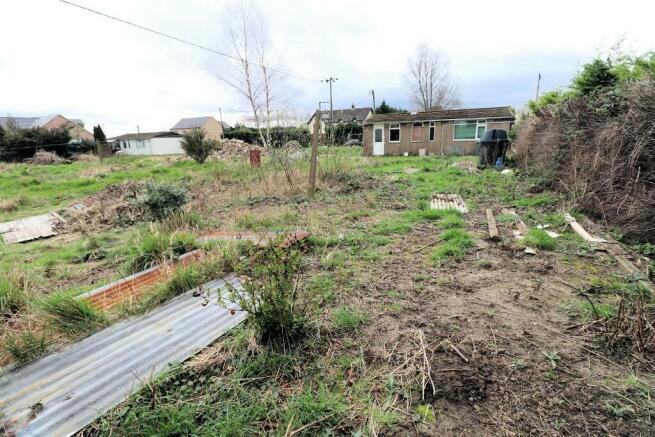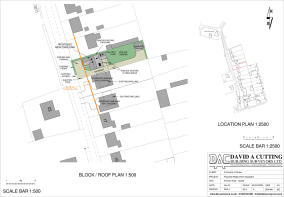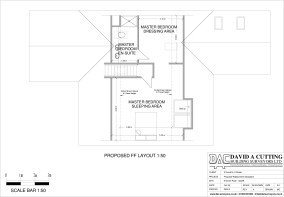Green Road, Upwell
- PROPERTY TYPE
Plot
- SIZE
Ask agent
Key features
- Building Plot with full planning permission
- Residential development opportunity
- Plot measures approximately 45ft Frontage and 170ft depth, subject to survey
- Mains Water and Drainage are available on the site*
- Permission is for a detached 4 bedroom property
Description
The Planning Permission is for a detached 4 bedroom property in place of the existing bungalow
* Residential development opportunity
* Detailed Planning Permission for a Detached four bedroom property and garage
* The Plot measures approximately 45ft Frontage and 170ft depth (subject to measured survey)
Documents relating to the planning permission are available via the Borough Council of King's Lynn's planning and development website using reference 23/01989/F
*The agents are advised that Mains Water and Drainage are available on the site, prospective purchasers should satisfy themselves as to that the services are available by contacting the relevant providers.
Agents note: An overage clause applies to this plot. Further details available on request.
Green Road, Upwell
NEAREST STATIONS
Distances are straight line measurements from the centre of the postcode- Downham Market Station6.1 miles
Notes
Disclaimer - Property reference AR2487. The information displayed about this property comprises a property advertisement. Rightmove.co.uk makes no warranty as to the accuracy or completeness of the advertisement or any linked or associated information, and Rightmove has no control over the content. This property advertisement does not constitute property particulars. The information is provided and maintained by Ashton Roberts, Downham Market. Please contact the selling agent or developer directly to obtain any information which may be available under the terms of The Energy Performance of Buildings (Certificates and Inspections) (England and Wales) Regulations 2007 or the Home Report if in relation to a residential property in Scotland.
Map data ©OpenStreetMap contributors.
