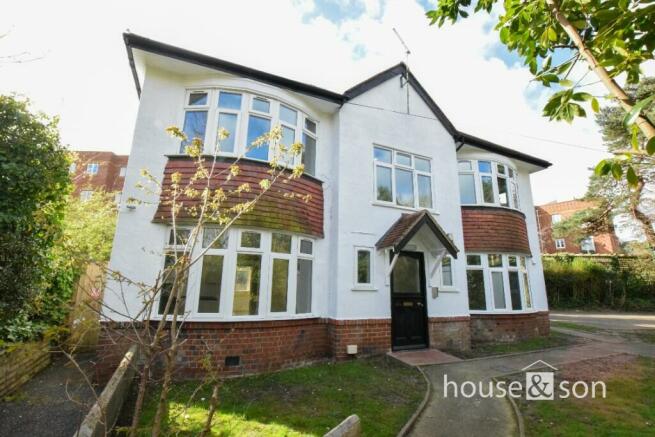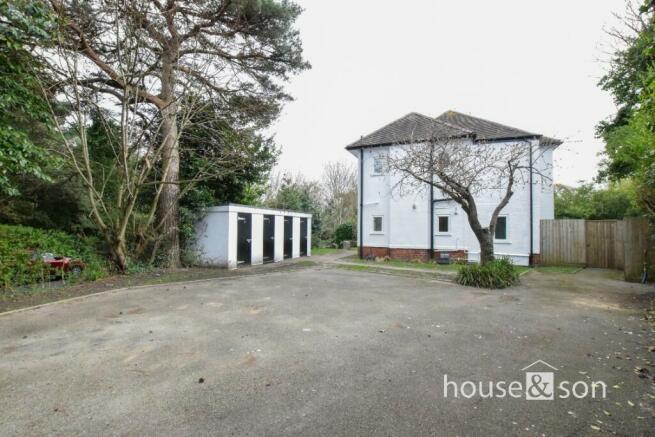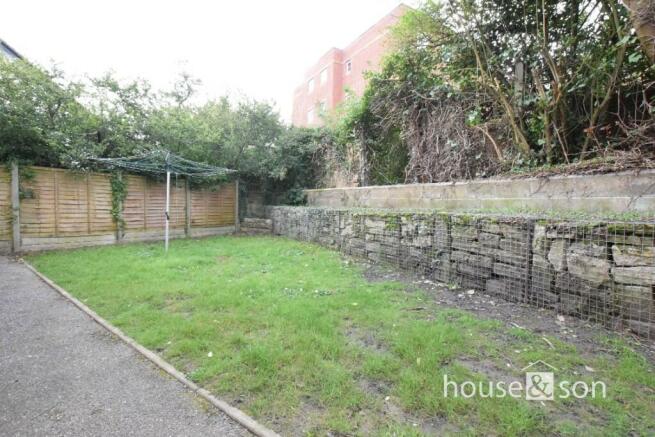
Investment / Redevelopment Opportunity, Suffolk Road, West Cliff, Bournemouth, BH2
- PROPERTY TYPE
Residential Development
- BEDROOMS
4
- BATHROOMS
4
- SIZE
Ask agent
Key features
- Detached Freehold House Arranged As Four Self Contained One Bedroom Flats
- Great Investment / Redevelopment Opportunity STPP
- Recently Redecorated / Light Refurbishment
- Quick Sale Required With Immediate Vacant Possession
- Central Location - Easy Access Of Town Centre & Westbourne
Description
The property sits in a large triangular shaped plot and there is the possibility of future redevelopment potential on the site. (subject to the approvals of relevant authorities) This attractive building, is double fronted, with large feature curved bay windows. It is accessed via the impressive central entrance hallway; Flats 1 and 2 are then accessible from the ground floor and Flats 3 and 4 to the first floor, via the split level first floor landing.
Each of the one bedroom flats comprise of an entrance hallway, open plan lounge kitchen with large curved bay window and a fitted kitchen area; each double bedroom features fitted wardrobe cupboards and an ensuite style bathroom. Each flat has its own gas boiler serving the central heating and hot water system and own electric consumer unit.
Outside there are front and rear gardens, and to the side an area of tarmacadam providing off road parking spaces, with a detached outbuilding providing each flat with its own useful bike storage shed/cupboard. The flats have undergone recent redecoration, with some light refurbishment and the property is now being offered with immediate vacant possession.
ENTRANCE 15' 3" x 10' 0" (4.65m x 3.05m)
FLAT 1 ENTRANCE HALL 6' 4" x 3' 9" (1.93m x 1.14m)
LOUNGE / KITCHEN 11' 5" x 12' 0" (3.48m x 3.66m) + 9' 4" x 5' 8" (2.84m x 1.73m)
BEDROOM 11' 8" to 9' 0" exc cub x 9' 8" (3.56m to 2.74m x 2.95m)
BATHROOM 6' 4" x 5' 10" (1.93m x 1.78m)
FLAT 2
ENTRANCE HALL 5' 2" x 3' 0" (1.57m x 0.91m)
LOUNGE / KITCHEN 15' 7" into bay x 11' 10" (4.75m x 3.61m)
BEDROOM 11' 6" x 10' 5" to 8' 1" (3.51m x 3.18m to 2.46m)
BATHROOM 7' 0" x 6' 3" (2.13m x 1.91m)
FIRST FLOOR LANDING
FLAT 3
ENTRANCE HALL 5' 10" x 3' 10" (1.78m x 1.17m)
LOUNGE / KITCHEN 12' 0" into bay x 12' 0" + 10' 0" x 6' 6" (3.66m x 3.66m) + (3.05m x 1.98m)
BEDROOM 11' 7" to 9' 1" x 9' 5" (3.53m to 2.77m x 2.87m)
BATHROOM 6' 6" x 6' 0" (1.98m x 1.83m)
FLAT 4
ENTRANCE HALL 5' 1" x 3' 0" (1.55m x 0.91m)
LOUNGE / KITCHEN 16' 3" into bay x 12' 0" (4.95m x 3.66m)
BEDROOM 11' 8" x 10' 3" max into wardrobe recess (3.56m x 3.12m)
BATHROOM 7' 5" x 6' 6" (2.26m x 1.98m)
OUTSIDE - GARDENS, PARKING & BIKE STORE/SHEDS
TENURE AND CHARGES
Freehold Title
Flats 1 - 4 Council Tax Band 'A'
EPC Rating:
Flat 1 - D
Flat 2 - C
Flat 3 - D
Flat 4 - C
1. MONEY LAUNDERING REGULATIONS: Intending purchasers will be asked to produce identification documentation at a later stage and we would ask for your co-operation in order that there will be no delay in agreeing the sale.
2. General: While we endeavour to make our sales particulars fair, accurate and reliable, they are only a general guide to the property and, accordingly, if there is any point which is of particular importance to you, please contact the office and we will be pleased to check the position for you, especially if you are contemplating travelling some distance to view the property.
Investment / Redevelopment Opportunity, Suffolk Road, West Cliff, Bournemouth, BH2
NEAREST STATIONS
Distances are straight line measurements from the centre of the postcode- Bournemouth Station1.3 miles
- Branksome Station1.3 miles
- Parkstone Station2.5 miles
About House & Son, Bournemouth
Lansdowne House, The Lansdowne, Christchurch Road, Bournemouth, BH1 3JW
House and Son is one of the oldest multi-property agencies in Bournemouth and was established by Donald House in the present premises in 1939 just before the outbreak of World War II, playing an important role during that period and afterwards in the redevelopment of parts of Bournemouth.
Notes
Disclaimer - Property reference 12788-1. The information displayed about this property comprises a property advertisement. Rightmove.co.uk makes no warranty as to the accuracy or completeness of the advertisement or any linked or associated information, and Rightmove has no control over the content. This property advertisement does not constitute property particulars. The information is provided and maintained by House & Son, Bournemouth. Please contact the selling agent or developer directly to obtain any information which may be available under the terms of The Energy Performance of Buildings (Certificates and Inspections) (England and Wales) Regulations 2007 or the Home Report if in relation to a residential property in Scotland.
Map data ©OpenStreetMap contributors.




