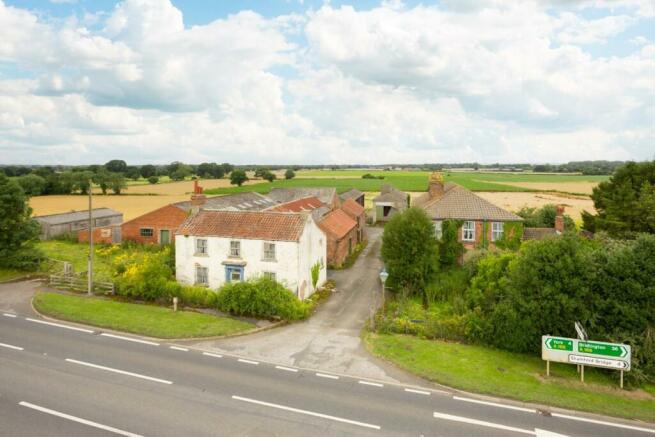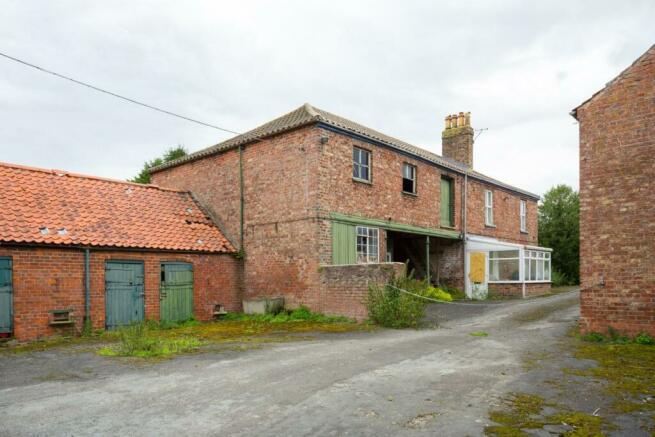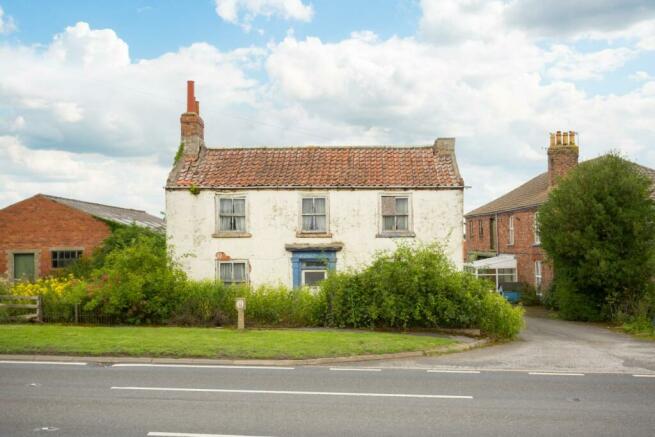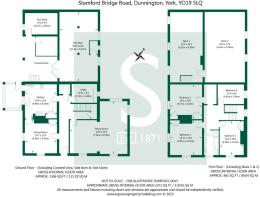
Stamford Bridge Road, Dunnington, York
- PROPERTY TYPE
Plot
- SIZE
Ask agent
Key features
- Residential Development site
- Planning for 4 New Dwellings
- Existing Farmhouse & Cottage
- Planning Reference 2/02146/FUL
- Associated Gardens
- Parking
- Vacant Possession
- Additional Land Avaialble
- Sought After Location
- No Onward Chain
Description
A superb range of Barns and farm buildings with planning consent for the creation of 4 new dwellings, in addition to a derelict farm house & cottage requiring renovation and repair.
Foreword - We are delighted to offer for sale this prime residential development site comprising a derelict period farmhouse and cottage with an adjoining range of brick barns with planning consent to be converted into four separate dwellings.
The buildings are being sold with associated gardens and additional land is available by separate negotiation.
The area for sale is defined in blue within the plan set out in these particulars.
The Farmhouse - This period farmhouse is ideally positioned off the Stamford Bridge road and is set within generous front and side gardens ideal for DIY enthusiasts, property developers and families.
The property does require a comprehensive programme of modernisation and upgrading and that there is no doubt with the range of adjacent outbuildings, there is enormous scope for further expansion and improvement.
The property is entered at the front into a reception hall which has a staircase leading to the first floor accommodation.
The principal downstairs reception room is an L-shaped sitting room located at the front of the house and positioned directly across the hall is a separate dining room.
The property’s kitchen is located at the rear of the house with secondary access from a side entrance porch. The kitchen currently has a range of dated units including a stainless steel sink unit and Aga.
There is a separate utility room in addition to a downstairs cloakroom with wash hand basin and w/c.
To the first floor are four generous double bedrooms with bedrooms 1, 2 and 3 all benefitting from built in wardrobes.
Bedroom 2 also includes a dressing room/study which could easily be converted into an en-suite bathroom.
Finally the internal accommodation is completed by the house bathroom which has a low flush w/c, wash hand basin, inset bath and separate shower. The bathroom also requires modernisation and upgrading.
Planning - By Decision Number 22/02146/FUL dated 26th June 2023 detailed planning consent is in place to convert a range of period barns to create 4 new dwellings with associated gardens and parking.
Services - Mains services of electricity and water are understood to be available to the site. Prospective purchases are advised to satisfy themselves that the appropriate connections can be made:
A.LOCAL AUTHORITY
West Offices
Station Rise
York YO1 6GA
Tel.
B.FOUL DRAINAGE AND WATER
Yorkshire Water Services
PO Box 52
Bradford, BD3 7YD
Tel:
Tenure - The Property is freehold with vacant possession on completion.
Viewings - Strictly via appointment through the selling agents.
Please contact Stephensons Estate Agents on or Nick . .
Mode Of Sale - Offers are invited for the Freehold Interest in the property subject to contract only.
Agents Note - Although these particulars are thought to be materially correct their accuracy cannot be guaranteed and they do not form part of any contract.
Brochures
Stamford Bridge Road, Dunnington, YorkBrochureStamford Bridge Road, Dunnington, York
NEAREST STATIONS
Distances are straight line measurements from the centre of the postcode- York Station4.4 miles

We are proud to be North Yorkshire's largest independent estate agent. Established in 1871, our knowledge and experience of the local land and property market remains unrivalled in the 21st century. We combine the traditional values of honesty, trustworthiness and unmatched customer service with a dynamic, progressive and flexible approach to modern day market conditions.
We provide a friendly and approachable service, and aim to work in partnership with our clients. You'll benefit from the best advice from local qualified professionals at all times and will be kept informed at every stage of your transaction.
Photography
"Do your Estate Agency photographs look like they've been taken by an Amateur ?"
At Stephensons only the best will do therefore we organise a professional photographer to visit your home to help us sell the best features of your property.
Most Estate Agents use their own untrained staff to take your photos. It is widely considered among estate agents that by taking their own photographs this saves time & money however this does not fully showcase your property. We believe photography is one of the most important components of our marketing package and that is why we only employ the best photographers in the region to maximise your asset.
Remember the age old saying "a picture paints a thousand words"
Detailed Floorplans
Every property we place on the market receives a detailed & accurate floor plan with room dimensions and floor areas. This allows buyers to clearly define the property's layout
Glossy Brochures
High quality brochures offer the perfect first impression of your property. Why settle for anything less?
Notes
Disclaimer - Property reference 32998031. The information displayed about this property comprises a property advertisement. Rightmove.co.uk makes no warranty as to the accuracy or completeness of the advertisement or any linked or associated information, and Rightmove has no control over the content. This property advertisement does not constitute property particulars. The information is provided and maintained by Stephensons, York. Please contact the selling agent or developer directly to obtain any information which may be available under the terms of The Energy Performance of Buildings (Certificates and Inspections) (England and Wales) Regulations 2007 or the Home Report if in relation to a residential property in Scotland.
Map data ©OpenStreetMap contributors.






