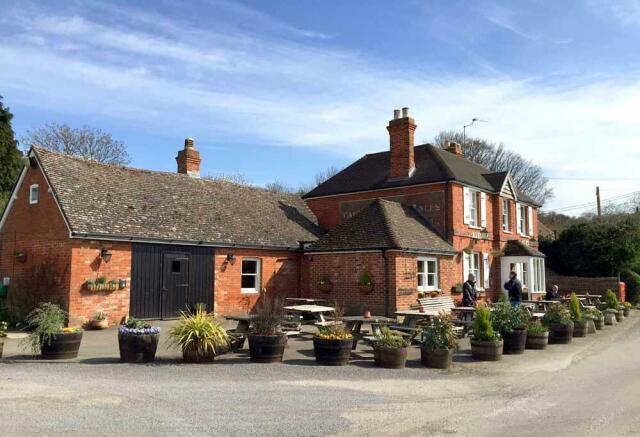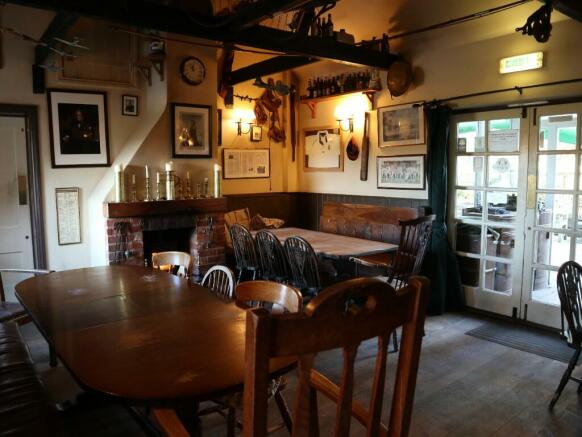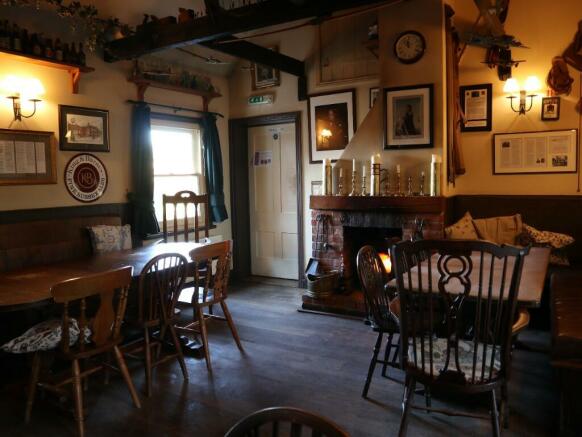The Hampshire Bowman, Dundridge Lane, Bishops Waltham, Southampton, Hampshire, SO32 1GD
- SIZE
Ask agent
- SECTOR
Pub for sale
- USE CLASSUse class orders: A4 Drinking Establishments and Sui Generis
A4, sui_generis_3
Key features
- Located in South Downs National Park
- Detached freehouse in 2.5 acres
- Two character bars (63)
- Trade gardens (200) & car park (30+)
- Two sizeable paddocks
- Two bedroom self-contained flat
- Same ownership since 1987
Description
Detached freehouse in 2.5 acres
Two character bars (63)
Trade gardens (200) & car park (30+)
Two sizeable paddocks
Two bedroom self-contained flat
Same ownership since 1987
The Hampshire Bowman is situated in the hamlet of Dundridge, in the city of Winchester district of Hampshire. The hamlet lies approximately 11 miles south-east of Winchester and 2 miles east of the market town of Bishops Waltham, nestled in the South Downs National Park. The area is a popular destination for cyclists and walkers as well as tourists to Dundridge Meadows, Marwell Zoo, Hinton Ampner and the city of Winchester.
Dundridge lies less than 10 miles north of the M27 motorway and 10 miles east of the M3 motorway which provides easy road access between London and Southampton. Main line railway services are available from Winchester which services run to Southampton, Basingstoke and Clapham Junction.
The Hampshire Bowman occupies a notable 19th century public house, situated close to the woodlands of Galley Down, Phrympth and Sheelds Copse, which all have a network of footpaths through the picturesque Dundridge valley. It owes its name to the archery which has taken place historically in one of the paddocks. This two storey property is of brick construction under a pitched tiled roof, with a flat roof extension to the rear. The property retains much charm and many original features, set in approximately 2.5 acres of land. The property is briefly described as follows:
TRADE AREAS
ENTRANCE from the front of the property into PUBLIC BAR which seats approximately 25 patrons. A quintessential country bar with a mix of rustic brick and wooden flooring, brick built open fireplace, log burning stove, polished wood furniture and a panel fronted polished top BAR SERVERY.
The MAIN BAR is furnished with country tables and chairs to seat a further 38. Presented in a similar manner with wooden floorboards, exposed timbers on vaulted ceiling, brick fireplace with log burning stove and a polished top BAR SERVERY. The walls in the bar areas are decorated with an array of pub memorabilia. Offset is a LOBBY which leads to the LADIES', GENTLEMEN'S and DISABLED TOILETS.
Behind the bar servery is a COMMERCIAL KITCHEN which has nonslip flooring and hygienic wall cladding. Fitted with an extensive range of stainless steel equipment, wash station and extraction system. WALK-IN COLD ROOM and FREEZER. DRY STORE.
OWNERS ACCOMMODATION
Located on the first floor with separate external access only is the private owners accommodation. This comprises a LIVING ROOM with KITCHENETTE and BREAKFAST BAR, FAMILY BATHROOM, 2 DOUBLE BEDROOMS and UTILITY ROOM.
EXTERNAL
To the front of the property there is a SEATING AREA with picnic benches for approximately 48 patrons. To the rear of the property is a sheltered TRADE PATIO with bench seating for around 25. Spacious and attractive lawned TRADE GARDEN with CHILDREN'S PLAY AREA provides bench seating for around 200. This space is well maintained and is a crucial element of the businesses' success during the summer months. However, a different configuration and use of the paddocks means the premises could facilitate more people.
Two sizeable PADDOCKS with a combined size of around 1.5 acres. These are often used for private functions, events and parking.
Adjacent to the property there is a spacious CAR PARK for over 30 vehicles. One of the paddocks is used for overflow parking when necessary. An OUTBUILDING situated in the car park was used as a forge until 1979 and in 2020 during the Covid pandemic, the building was converted into an OUTSIDE BAR. Today is solely used for storage.
The Hampshire Bowman, Dundridge Lane, Bishops Waltham, Southampton, Hampshire, SO32 1GD
NEAREST STATIONS
Distances are straight line measurements from the centre of the postcode- Botley Station4.6 miles
- Hedge End Station5.4 miles
Notes
Disclaimer - Property reference 94560. The information displayed about this property comprises a property advertisement. Rightmove.co.uk makes no warranty as to the accuracy or completeness of the advertisement or any linked or associated information, and Rightmove has no control over the content. This property advertisement does not constitute property particulars. The information is provided and maintained by Sidney Phillips Limited, South West. Please contact the selling agent or developer directly to obtain any information which may be available under the terms of The Energy Performance of Buildings (Certificates and Inspections) (England and Wales) Regulations 2007 or the Home Report if in relation to a residential property in Scotland.
Map data ©OpenStreetMap contributors.




