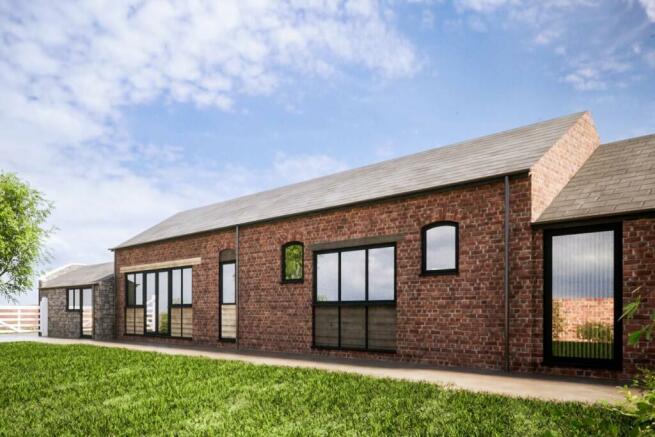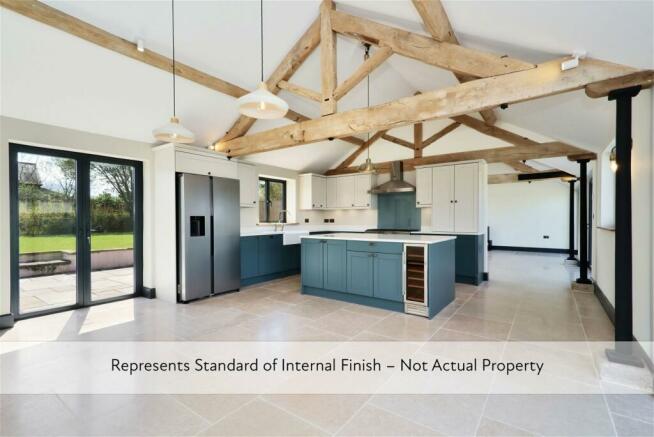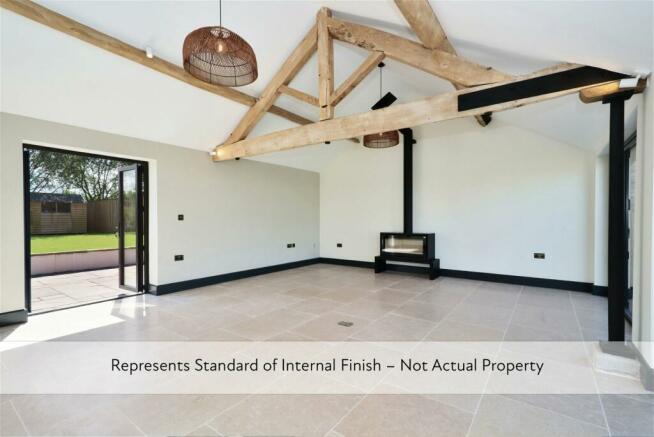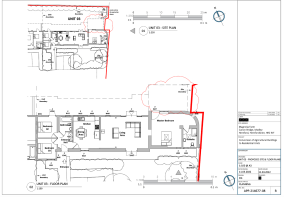Canon Bridge, Madley, Hereford, HR2 9JF
- PROPERTY TYPE
Off-Plan
- BEDROOMS
3
- BATHROOMS
2
- SIZE
1,200 sq ft
111 sq m
Key features
- Brand New Barn Conversion
- Off-Road Parking & Private Garden
- Exclusive Enclave of Newly Converted Barns
- Finished to a Very High Standard Throughout
- Nestled in Herefordshire Countryside
- No Onward Chain
Description
A Stunning Brand New Eco-Friendly 3 Bedroom Attached Barn Conversion, set within an exclusive cluster of newly converted barns in Canon Bridge, Madley.
Entrance Hall – Kitchen/Dining Room – Sitting Room – Bedroom 1 With Ensuite – 2 Further Bedrooms – Family Bathroom – Rear Garden – Driveway
An elegant contemporary barn conversion, offering a gorgeous family home. It pays homage to its agricultural past - retaining and repurposing many original material elements throughout, layering character whilst creating a beautiful home for stylish modern living. Light and with a generosity of space throughout, the barn wears its eco credentials to combat climate change, from solar panels and rainwater harvesting to its hydrogen ready Worcester boiler.
The property enjoys a delightful rural location within the small development of only 4 properties, nestled in the hamlet of Canon Bridge. With the barns’ proximity to the SSSI of the River Wye with its established otter population, the developer’s commitment to not only preserving but enhancing the ecological diversity of the enclave is clear from the installation of owl and swift boxes, planting of trees, mixed native hedging and banks of wildflowers. Well situated to benefit from ready access to either the north or south of the county, the neighbouring village of Madley 1.5 miles away provides local shop, 2 pubs, picturesque church and Ofsted “Good” primary school. Amenity-rich Belmont is 6 miles offering supermarket, petrol station, library and GP, with Hereford City itself only a mile further.
Practicalities
Herefordshire Council Tax Band ‘TBC’
LPG Gas Central Heating
Double Glazed Throughout
Mains Electricity & Water
PV Solar Panels
Rainwater Harvesting
Hydrogen Ready Worcester Boiler
Private Drainage – Treatment Plant
Fibre Broadband Available
Agents Note: External images are computer generated to give an impression of the property when finished. Internal images are real photos of a different property in the same enclave of barn conversions completed by the same developer; this is to show the expected standard of internal finish.
Directions
From Hereford, take the A465 Belmont Road towards Abergavenny. Turn right onto the B4349 to Madley and continue straight for 4 miles. In the centre of Madley village turn right to Canon Bridge. Proceed straight for 1.5 miles bearing right to follow the sign for Canon Bridge. The property is to be found bearing slight left to follow the No Through Road at signpost and turning first left into Magnolia Court Barns.
What3Words: ///warned.relieves.copies
Brochures
Brochure 1Canon Bridge, Madley, Hereford, HR2 9JF
NEAREST STATIONS
Distances are straight line measurements from the centre of the postcode- Hereford Station5.1 miles
Notes
Disclaimer - Property reference S895939. The information displayed about this property comprises a property advertisement. Rightmove.co.uk makes no warranty as to the accuracy or completeness of the advertisement or any linked or associated information, and Rightmove has no control over the content. This property advertisement does not constitute property particulars. The information is provided and maintained by Glasshouse Estates and Properties LLP, Hereford. Please contact the selling agent or developer directly to obtain any information which may be available under the terms of The Energy Performance of Buildings (Certificates and Inspections) (England and Wales) Regulations 2007 or the Home Report if in relation to a residential property in Scotland.
Map data ©OpenStreetMap contributors.





