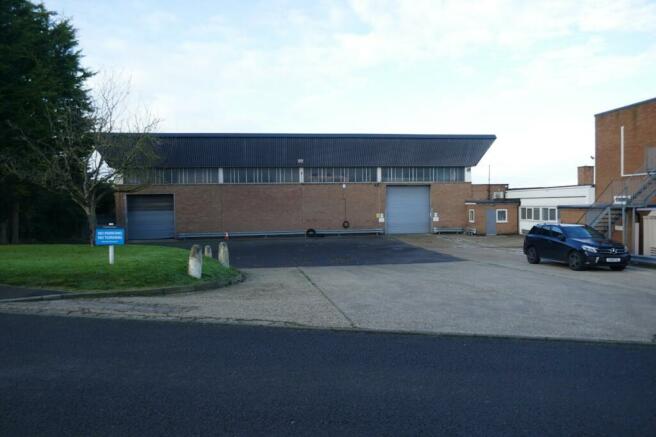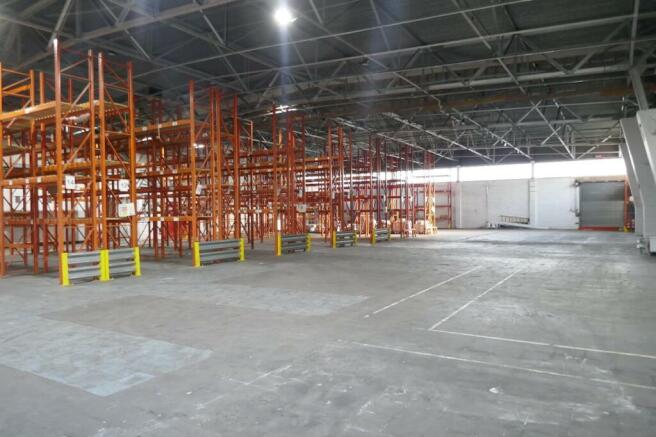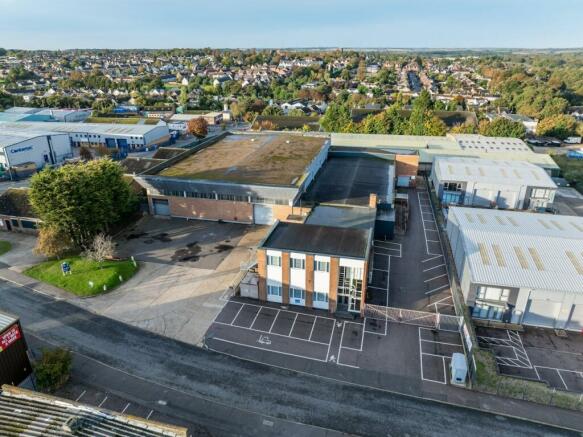St. Andrews House, 16A Shire Hill Industrial Estate, Saffron Walden, CB11 3AU
- SIZE AVAILABLE
39,749 sq ft
3,693 sq m
- SECTOR
Light industrial facility for sale
Key features
- Rare Freehold opportunity
- Detached building on a site of 1.19 acres/0.482 hectares
- Generous external areas
- Extensive road frontage
Description
The property is formed in 4 main parts. The full height warehouse appears to be of masonry construction with high level glazing to the external walls under a clear span steel truss framed roof. The height to the underside of the roof trusses is circa 5.8m. Access to the warehouse is via 2 large roller shutter doors to the front elevation. To the righthand side of the main warehouse is a steel portal framed structure having a height to the underside of the haunch of circa 3m and to the eaves of circa 4m. Access to this area is via a loading door to the flank elevation. To the front of this structure is a 2 storey office component. In addition to the above there is a basement having an approximate height of 2m which is accessed via a roller shutter door via the service road to the right hand side of the building. To the front of the main warehouse there is a large forecourt providing loading and parking facilities. Parking is also available to the front of the office building and within a further yard to the right hand side of the building.
Location
The property is situated in the heart of the Shire Hill Industrial Estate the main industrial area within the market town of Saffron Walden.
Saffron Walden is situated to the east of the M11. Main access being available at Junction 9. The world renowned city of Cambridge is approximately 16 miles to the north.
Tenure
Freehold with vacant possession.
Brochures
St. Andrews House, 16A Shire Hill Industrial Estate, Saffron Walden, CB11 3AU
NEAREST STATIONS
Distances are straight line measurements from the centre of the postcode- Audley End Station2.3 miles
- Newport (Essex) Station3.2 miles
- Great Chesterford Station3.8 miles
Notes
Disclaimer - Property reference 197249-1. The information displayed about this property comprises a property advertisement. Rightmove.co.uk makes no warranty as to the accuracy or completeness of the advertisement or any linked or associated information, and Rightmove has no control over the content. This property advertisement does not constitute property particulars. The information is provided and maintained by Derrick Wade Waters, Industrial. Please contact the selling agent or developer directly to obtain any information which may be available under the terms of The Energy Performance of Buildings (Certificates and Inspections) (England and Wales) Regulations 2007 or the Home Report if in relation to a residential property in Scotland.
Map data ©OpenStreetMap contributors.




