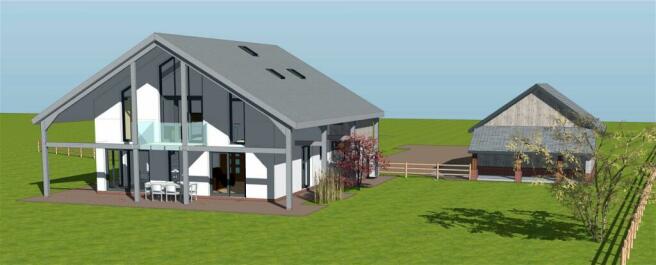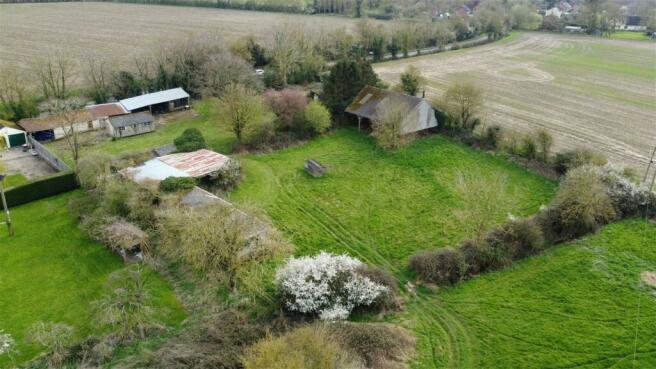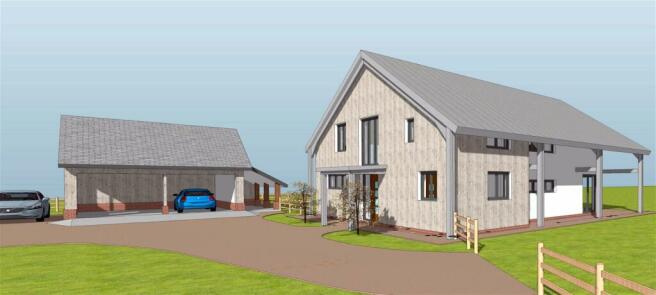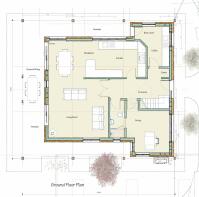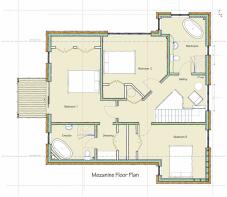
Ashfield, Nr Debenham, Suffolk
- PROPERTY TYPE
Plot
- SIZE
Ask agent
Description
A building plot extending to approximately 1.2 acres (0.49 hectares) with planning permission for the erection of an impressive, contemporary designed dwelling of approximately 2,150 sq ft (200 sqm) offering entrance hall, open-plan kitchen/dining/living room, study, utility room and cloakroom on the ground floor. On the first floor there will be a galleried landing area, principal bedroom with dressing area and en-suite bathroom, two further double bedrooms and an additional bathroom.
Generous driveway, double cartlodge and parking area.
Location
The plot will be found along The Street, a short distance to the north of the well regarded village of Ashfield and just 2 miles to the west of the popular village of Earl Soham. Earl Soham benefits from a primary school, butchers/delicatessen, pub, The Victoria, doctors surgery, tennis court and village hall. The historic market town of Framlingham, with its fine medieval castle and good selection of shops, restaurants and pubs, is about 6 miles to the east. The town also provides a choice of schooling in both the state and private sectors. There is further shopping and schooling available in the large village of Debenham, which lies about 4 miles to the west and benefits from local shops and services. There are rail services from both Stowmarket and Ipswich, with regular direct services to London’s Liverpool Street station.
Directions
Heading from Earl Soham pass the Victoria Pub on your left and continue past the turning to the A1120 proceeding along Low Road for approximately one mile. Take the left turn at the triangular junction. Continue along The Street for nearly a mile where the building plot will be found on the right hand side.
For those using the What3Words app: ///geese.shuffles.wriggle
Description
Planning permission was granted on 11th July 2022 (Ref: DC/22/02418/FUL) for the erection of a new dwelling and cartlodge, following demolition of the building approved for conversion. A copy of the planning permission, together with extracts of the consented plans, is included within these particulars.
The planning permission provides for the construction of an impressive, contemporary dwelling that extends to approximately 2,150 sq feet (200 sqm) in all. The drawings that accompanied the planning permission provide for a mixture of vertical timber cladding together with rendered and colour-washed elevations set within a steel portal frame underneath a pitched standing seam zinc (or similar) roof. It is intended that the windows and doors will be in a complementary black or grey frame.
The proposed accommodation will comprise an entrance hall, large open-plan kitchen/dining/living room with sliding doors opening onto a covered patio area and the rear garden, study, utility room and cloakroom on the ground floor. On the first floor there will be a galleried landing area, an impressive principal bedroom suite that also enjoys views to the north-west over the rear garden and beyond, with dressing room and en-suite bathroom, together with two further double bedrooms and a bathroom.
Outside it is planned that the proposed dwelling will be set well back from the road, and approached over a generous driveway that leads to the double cartlodge and parking area located just beside the property. There will be gardens that flank the driveway, where a number of mature trees are to be retained. There is also a good size garden to the rear, together with large patio area that can be directly accessed from the open plan kitchen/dining and living room. Facing in a westerly direction the rear garden will enjoy the sun during the second half of the day and into the evening.
Community Infrastructure Levy
Community Infrastructure Levy (CIL) is payable and we understand this will be in the region of £37,500 (Ref: LN00006146). However, if the plot is purchased by a self builder/owner occupier, then we understand that exemption from CIL may be available. Any detailed enquiries relating to CIL should be referred to the Local Planning Authority, Mid Suffolk Council; email - ; Tel: .
Services
We understand that mains water is available in the public highway and electricity is available nearby overhead. We understand that drainage will be by way of a new private treatment plant, that the purchaser will need to install. However, prospective purchasers should satisfy themselves with the availability and capacity of services.
Viewing
Strictly by appointment with the agent.
Local Authority
Mid Suffolk District Council, Endeavour House, 8 Russell Rd, Ipswich IP1 2BX;Tel: ;
NOTES
1. Every care has been taken with the preparation of these particulars, but complete accuracy cannot be guaranteed. If there is any point, which is of particular importance to you, please obtain professional confirmation. Alternatively, we will be pleased to check the information for you. These Particulars do not constitute a contract or part of a contract. All measurements quoted are approximate. The Fixtures, Fittings & Appliances have not been tested and therefore no guarantee can be given that they are in working order. Photographs are reproduced for general information and it cannot be inferred that any item shown is included. No guarantee can be given that any planning permission or listed building consent or building regulations have been applied for or approved. The agents have not been made aware of any covenants or restrictions that may impact the property, unless stated otherwise. Any site plans used in the particulars are indicative only and buyers should rely on the Land Registry/transfer plan.
2. The Money Laundering, Terrorist Financing and Transfer of Funds (Information on the Payer) Regulations 2017 require all Estate Agents to obtain sellers’ and buyers’ identity.
3. Drawings provided by kind permission of Tracing House Architects; Tel: ; email: .
April 2024
Brochures
Brochure 1Ashfield, Nr Debenham, Suffolk
NEAREST STATIONS
Distances are straight line measurements from the centre of the postcode- Wickham Market Station8.5 miles



Clarke & Simpson is an independent firm of Chartered Surveyors dealing in rural property matters including estate agency, residential lettings, farm and land sales, professional valuations, estate management, auctioneering and architectural work. With a team of over thirty working from our office in the medieval town of Framlingham, we pride ourselves on our wealth of experience and knowledge and do our very best to a offer a completely dedicated, personal and professional service.
Whilst our business is based around bricks and mortar, more fundamentally it is about people and this is where Clarke & Simpson hope that we genuinely excel. We believe our reputation is built on openness and honesty.
HistoryThe business was started in Christopher Clarke's playroom back in 1989. Christopher had previously been the managing director of a large corporate agency and was keen to get back to his original roots of selling property and offering a first class personal service. The business may have grown but there is still the great enthusiasm from all the team to offer the highest quality care and attention.
ServiceWe all detest phoning any business and either getting an answerphone or speaking to someone who cannot help and are simply fielding the call. We really want everyone who contacts us to feel that we have done our very best to help in a prompt and efficient manner. When you call during working hours you will always get to speak to one of our experienced team, not an answer phone. If that person cannot immediately help you, they will do their utmost to find someone who can.
- Call us and always get to speak to a member of our experienced staff and never an answerphone during office hours.
- With our team of over thirty, including eight Chartered Surveyors, we are confident that our personal and truly professional service will most often be a cut above the rest.
- Our agents have lived and worked in Suffolk for most of their lives and are proud of the fact that they know most small lanes, pubs, schools and parishes in the area, and can offer buyers and sellers honest and knowledgeable advice.
- We work on the basis that, having dealt with Clarke & Simpson, you would be happy and keen to recommend us to your family and friends.
Notes
Disclaimer - Property reference S900702. The information displayed about this property comprises a property advertisement. Rightmove.co.uk makes no warranty as to the accuracy or completeness of the advertisement or any linked or associated information, and Rightmove has no control over the content. This property advertisement does not constitute property particulars. The information is provided and maintained by Clarke and Simpson, Framlingham. Please contact the selling agent or developer directly to obtain any information which may be available under the terms of The Energy Performance of Buildings (Certificates and Inspections) (England and Wales) Regulations 2007 or the Home Report if in relation to a residential property in Scotland.
Map data ©OpenStreetMap contributors.
