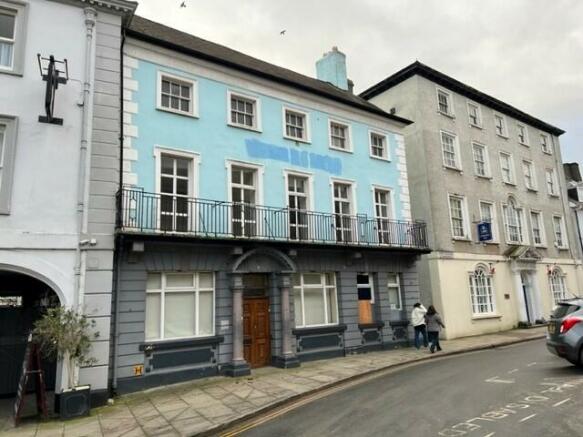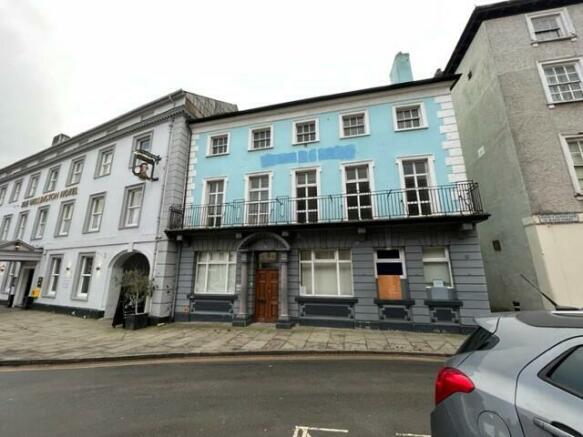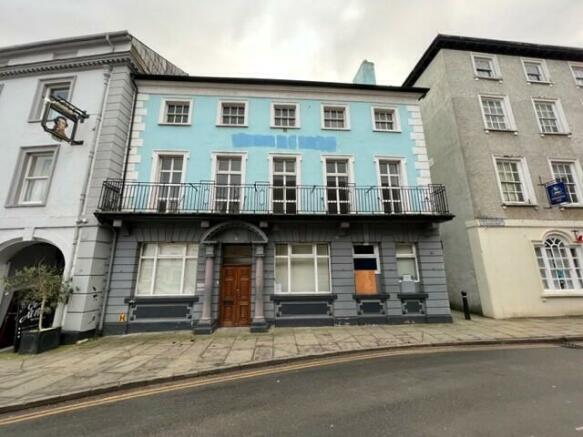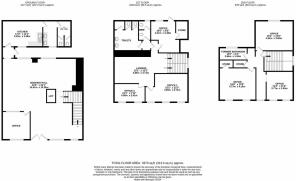The Bulwark, Brecon, LD3
- PROPERTY TYPE
Commercial Property
- BATHROOMS
1
- SIZE
Ask agent
Key features
- **BRECON POWYS**
- Substantial and Impressive Grade II Listed Property
- Town Centre location
- Offering a potential for a variety of commercial purposes
- Also possibly residential purposes (stc).
- Many character original features.
Description
**An attractive and imposing three storey (plus basement) individual Grade II Listed commercial property**A former banking hall offering potential for a variety of commercial and possible residential purposes (stc)**Excellent town centre location**A property of considerable character with many original features**
The accommodation is currently laid out over three levels providing the former banking hall, staff room/kitchen, utility area. The lower ground floor provides - basement room plus 2 large vaults. First floor provides - 3 offices, large landing, ladies and gents toilets. Second floor provides - 3 further offices, a former bathroom and large central landing. A PROPERTY WHICH HAS TO BE VIEWED INTERNALLY TO BE FULLY APPRECIATED.
Brecon is a traditional market town, the centre of the Brecon Beacons National Park. Surrounded by wonderful countryside it has a wide range of shops and amenities which include a cinema, theatre, leisure centre, library and golf course. It also has several good primary schools, a secondary school, college of further education and Christ College a private boarding school for boys and girls aged 7-18. With good access links Cardiff, Swansea and Hereford are all an hour’s drive and the nearest train station is in Abergavenny which is 20 miles away
The property benefits from all mains services and with gas central heating. Radon mitigation system.
PLEASE NOTE - We have not tested the appliances, central heating system or services.
Open Plan Reception Area / Main Former Banking Hall
35' 0" x 34' 2" (10.67m x 10.41m) with 3 front aspect windows, 2 rear windows, an integral glass fronted meeting room/office. Access to lift shaft. Front Reception Entrance Door.
Rear Hallway
With exterior door to rear yard and ultimately access to the side lane leads to -
Staff Room / Kitchen
17' 2" x 11' 2" (5.23m x 3.40m) with central heating radiator, stainless steel single drainer sink unit, h&c, range of base cupboard units with Formica working surfaces
Utility Area
11' 0" x 5' 4" (3.35m x 1.63m) with work surface and 2 wash hand basins
2 Separate Toilet Cubicles.
From the Ground Floor a staircase leads to -
Room 1
20' 0" x 13' 4" (6.10m x 4.06m) (max) houses the Ideal Gas fired central heating boiler. Access to lift shaft. Radon mitigation system. 2 vaults 12’5” x 10’5” and 11’5” x 10’7” both with recently upgraded steel framed arches
Central Landing Area
22' 3" x 12' 6" (6.78m x 3.81m) overall. Approached via an impressive Oak dog leg staircase, central heating radiator.
Front Room 1
20' 7" x 12' 2" (6.27m x 3.71m) with 2 central heating radiators and 3 front aspect windows.
Front Room 2
13' 2" x 8' 0" (4.01m x 2.44m) with 2 front aspect windows, central heating radiator.
Rear Room 3
12' 5" x 10' 4" (3.78m x 3.15m) with central heating radiator, rear aspect window and fire exit.
Inner Hallway
Leads to –
Ladies & Gents Toilets.
Central Landing
With front aspect windows, central heating radiator, walk in cupboard. Access to loft
Front Room 4
12' 4" x 11' 2" (3.76m x 3.40m) with 2 central heating radiators, front aspect window.
Front Room 5
13' 7" x 13' 7" (4.14m x 4.14m) with central heating radiators, 2 front aspect windows, walk in cupboard
Former Bathroom
12' 3" x 5' 1" (3.73m x 1.55m) with rear opaque window.
Rear Room 6
16' 1" x 12' 6" (4.90m x 3.81m) with central heating radiator, rear aspect window
MONEY LAUNDERING
The successful purchaser will be required to produce adequate identification to prove their identity within the terms of the Money Laundering Regulations. Appropriate examples include: Passport/Photo Driving Licence and a recent Utility Bill. Proof of funds will also be required, or mortgage in principle papers if a mortgage is required.
TENURE
The property is of Freehold Tenure.
PLEASE NOTE -
The Directors of Morgan & Davies have an interest in the Freehold of this property.
Brochures
Brochure 1Brochure 2The Bulwark, Brecon, LD3
NEAREST STATIONS
Distances are straight line measurements from the centre of the postcode- Llangammarch Station13.5 miles
Notes
Disclaimer - Property reference 27532435. The information displayed about this property comprises a property advertisement. Rightmove.co.uk makes no warranty as to the accuracy or completeness of the advertisement or any linked or associated information, and Rightmove has no control over the content. This property advertisement does not constitute property particulars. The information is provided and maintained by Morgan & Davies, Aberaeron. Please contact the selling agent or developer directly to obtain any information which may be available under the terms of The Energy Performance of Buildings (Certificates and Inspections) (England and Wales) Regulations 2007 or the Home Report if in relation to a residential property in Scotland.
Map data ©OpenStreetMap contributors.








