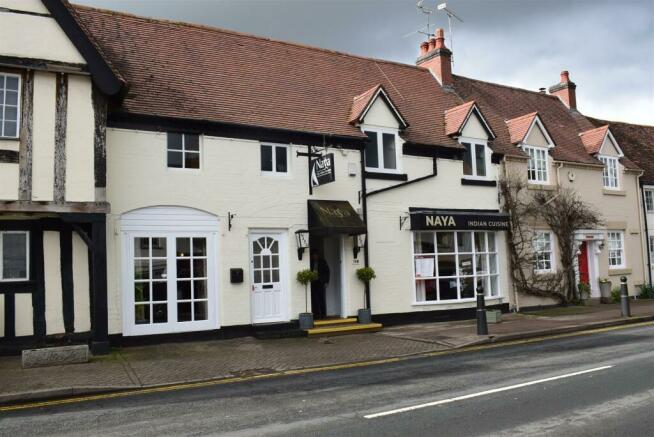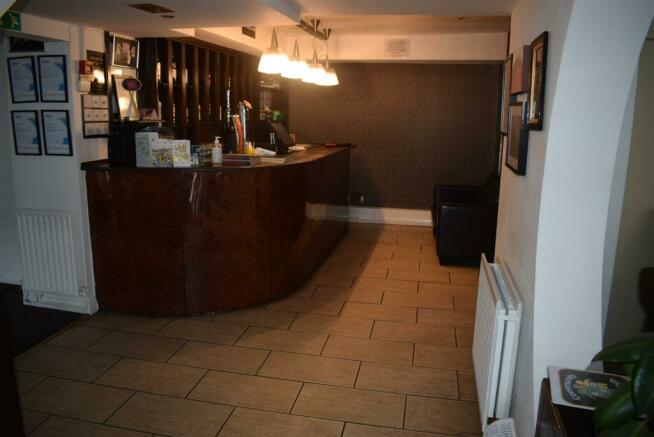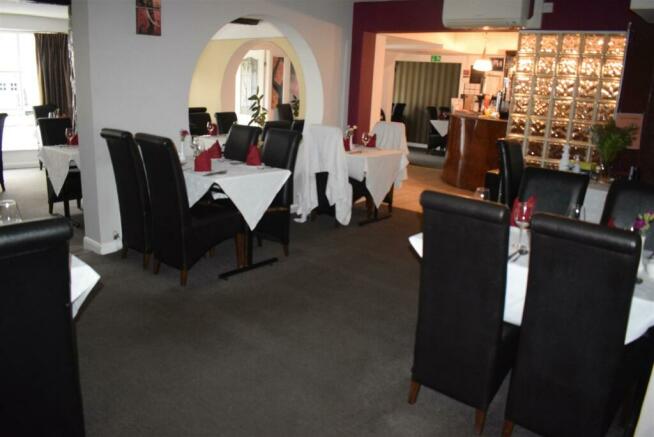High Street, Henley-In-Arden
- PROPERTY TYPE
Commercial Property
- SIZE
Ask agent
Key features
- Commercial Investment Property
- Prominent High Street Location
- Longstanding Lease on FR&I Terms
- Annual Rent Currently £35,000
- Self-Contained First Floor Flat
- Long Rear Garden
Description
The ground floor restaurant area has a floor area of around 816 sq. ft. and the kitchen/ancillary rooms totals 460 sq. ft. To the first floor, there is a self-contained flat and as described below, it has its own part glazed access door directly from the High Street. As the photographs and plan within these details indicate, there is a substantial rear garden that runs all the way up to the houses fronting School Road.
The former market town of Henley-in-Arden is is well placed for easy access to major road and rail networks, with the M40 (J16) and M42 (J3A) motorways located just 3.5 miles and 5.5 miles respectively, and the railway station offering regular trains to Birmingham City Centre and Stratford-upon-Avon. In addition, the NEC and Birmingham Airport are within a half an hour's drive.
From the High Street, the front door opens into:
Vestibule - Further door into:
Main Restaurant Area - To the rear, there are doors to:
Ladies Wc - Low level WC, wash hand basin, hand dryer, and tiling to splashback areas.
Gents Wc - Low level WC, wash hand basin, hand dryer, and tiling to splashback areas.
Staff Cloakroom -
Prep Kitchen Area - Accessed via a two-way swing door from the main restaurant area.
Main Kitchen - Door into:
Rear Entrance/Store - With steps leading to the garden area. Doors into:
Walk-In Cold Room -
Staff Wc -
Garden Area - Long and running all the way up to the first house on School Road.
From the High Street, to the left of the entrance to the restaurant, there is a part glazed door that gives access to a stairway up to:
First Floor Flat -
Reception Room One - 4.70m x 4.50m (15'5" x 14'9") - Timber casement windows (one single glazed, one double glazed) to the front.
Bedroom One - 4.60m x 2.70m (15'1" x 8'10") - Timber casement single glazed windows to the front and rear.
Inner Hallway - Door into:
Bedroom Two - 3.80m x 3.40m (12'5" x 11'1") - Timber casement single glazed window to the front, and built-in storage cupboards.
Kitchen - 2.40m x 2.10m (7'10" x 6'10") -
Reception Room Two - 4.00m x 2.60m (13'1" x 8'6") - UPVC double glazed windows to the rear.
Bathroom - 2.80m x 2.40m (9'2" x 7'10") - UPVC double glazed window to the rear, 3-piece suite comprising; panelled bath with glazed screen and electric shower over, low level WC, pedestal wash hand basin, and tiling to splashback areas.
Additional Information - Services:
All mains services are connected to the property.
Tenure:
The property is Freehold (registered under title number 'WK306830') and is subject to a commercial lease, as referred to above.
Council:
Stratford-on-Avon District Council (
Fixtures & Fittings:
In accordance with the terms of the lease.
Viewing:
Strictly by prior appointment with Earles / ).
Earles is a Trading Style of 'John Earle & Son LLP' Registered in England. Company No: OC326726 for professional work and 'Earles Residential Ltd' Company No: 13260015 Agency & Lettings. Registered Office: Carleton House, 266 - 268 Stratford Road, Shirley, West Midlands, B90 3AD.
Brochures
High Street, Henley-In-ArdenBrochureHigh Street, Henley-In-Arden
NEAREST STATIONS
Distances are straight line measurements from the centre of the postcode- Henley-in-Arden Station0.2 miles
- Wooton Wawen Station1.7 miles
- Danzey Station2.9 miles
Notes
Disclaimer - Property reference 33031148. The information displayed about this property comprises a property advertisement. Rightmove.co.uk makes no warranty as to the accuracy or completeness of the advertisement or any linked or associated information, and Rightmove has no control over the content. This property advertisement does not constitute property particulars. The information is provided and maintained by Earles, Henley In Arden. Please contact the selling agent or developer directly to obtain any information which may be available under the terms of The Energy Performance of Buildings (Certificates and Inspections) (England and Wales) Regulations 2007 or the Home Report if in relation to a residential property in Scotland.
Map data ©OpenStreetMap contributors.







