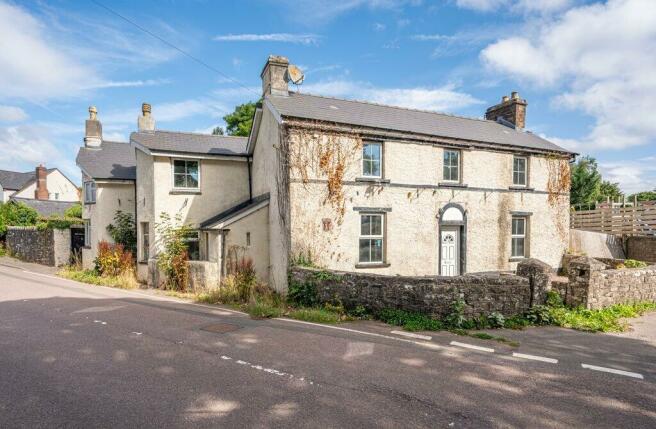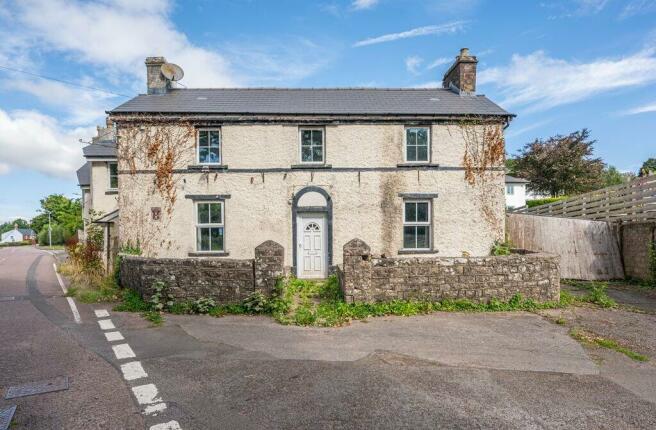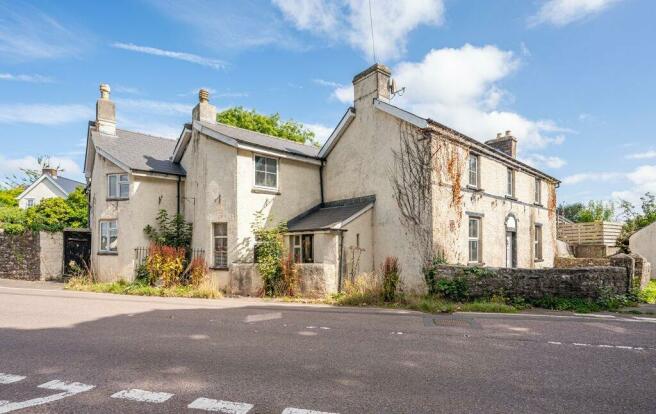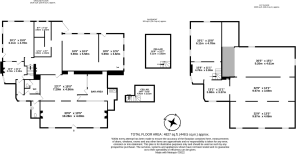Devauden, Chepstow, NP16 6PE
- PROPERTY TYPE
Pub
- SIZE
Ask agent
Key features
- Superb residential location and excellent position in the village of Devauden
- Very accessible to the towns of Chepstow and Monmouth
- Existing Public House requiring full renovation and refurbishment
- Extensive extension pre first fix
- Fantastic opportunity for a range of possible uses (subject to planning)
- Outbuilding with lapsed planning to convert to accommodation
- Extending to approximately 0.12 acre
- Available For Sale By Private Treaty
- Freehold with Vacant Possession
Description
Location & Situation
The Masons Arms enjoys an excellent accessible location within the centre of the popular village of Devauden situated on the east side of the Devauden Green within a generous plot.
Devauden is a small thriving village within the Wye Valley Area of Outstanding Natural Beauty positioned approximately 5.6 miles north of Chepstow. Devauden has a village hall, shop, garage and a mobile post office.
The property is positioned adjacent to the east side of the public highway known as Devauden Road which connects directly to the B4293 road within the village. The B4293 provides direct access to the towns of Monmouth to the north and Chepstow, the A48, A466 and main road network of the M48 and M4 to the south.
A Sale Plan showing the location is on the rear of the Brochure.
Description
The Masons Arms and what was formerly Rose Cottage provides an excellent redevelopment opportunity to purchase a public house in need of full refurbishment in the thriving village of Devauden with generous unfinished accommodation. Historically Rose cottage was an independent dwelling but has long since ceased to have any residential status. The walls of Rose Cottage have been knocked through to be incorporated into The Masons Arms providing extensive space for accommodation , dining and conference space in addition to the pub itself.
The accommodation is set out over two floors. The property is accessed via the front door of the Masons Arms which opens out into what was the front lounge area with two-sided bar and rear lounge. On the east side of the bar is the kitchenette area. Accessed from the rear lounge are the WCs and corridor to the existing entrance to Rose cottage. Accessed off the rear lounge and bar area are two extensive rooms and a central hallway which provides access to the rear external door. Accessed from the west side of the hallway are two modest sized rooms and an extensive room.
The first-floor accommodation accessed via the staircase from what was formally the Rose Cottage entrance hall comprises a hallway and large room that would have been part of the existing Rose Cottage. A second small room then provides access to three extensive rectangular rooms that have been partially knocked through, with the existing rooms featuring boarded floors and the new extension featuring block floor with one room featuring joists only.
The 1st floor space for accommodation is extensive and could provide for a range of possible uses subject to obtaining the necessary planning consents. Overall, the layout is substantial, providing the opportunity for extensive accommodation, restaurant and conference facilities.
Outside
Outside, to the front of the property is a modest walled beer garden. The beer garden and car park to the rear of the property is extensive and all laid to concrete, providing ample space for both parking and hospitality. There are also two additional outbuildings. The first is a traditional stone wood shed positioned on the north-western boundary. The second is a substantial traditional stone building which is detached from the main property to the south-east which has a lapsed planning consent to provide additional accommodation.
The gross internal area for the Masons Arms extends to approximately 4827 Sq.ft. ( 448.5 SQM).
Planning
Planning consent was granted by Monmouthshire County Council under Planning Application Reference M/5265 dated 13th November 2001 for "Renovations, extensions and alterations to provide accommodation and dining room". This is what has resulted in the substantial extension of the building and incorporation of Rose Cottage. All the block work was undertaken and the property sealed, but no further work to bring the property to first fix has been undertaken. Planning Consent was again sought and granted by Monmouthshire County Council under Planning Application Reference DC/2016/01171 dated 09 December 2016 for the ‘Conversion of the outbuilding to ancillary bedroom accommodation for the adjoining public house’. This provided a self contained bedroom, kitchen room and bathroom.
Key Information
Services: Electricity, and mains water are connected. Foul drainage is to the public sewer. It is for any potential purchaser to make and rely upon their own enquiries in relation to the installation/connection of all services, utilities and drainage.
Wayleaves, Easements & Rights of Way: The property will be sold subject to, and with the benefit, of any existing Wayleaves, Easements and Rights of Way that currently exist, whether they are specifically referred to in these particulars or not.
Development Clawback: A development clawback overage provision will be incorporated into the sale contract to capture any future residential development. This will capture 30% of any uplift in value provided by any residential planning consent for a period of 20 years from the date of sale.
Sale Method: The property is available For Sale by Private Treaty. The Vendor and Selling Agents reserve the right to sell the property by any alternative sale method to conclude the sale process.
Viewings: Strictly by appointment with the selling agents on set viewing days.
Directions: From Chepstow Racecourse take the B4293 signposted to Devauden. Pass through Howick and Itton. When you reach Devauden Village Green (Triangle) stay right passing the village hall on your right. At the junction the property will be directly in front of you adjacent to Coal Road.
///isolated.restriction.walls
Brochures
Brochure 1Devauden, Chepstow, NP16 6PE
NEAREST STATIONS
Distances are straight line measurements from the centre of the postcode- Chepstow Station4.5 miles
Notes
Disclaimer - Property reference S927413. The information displayed about this property comprises a property advertisement. Rightmove.co.uk makes no warranty as to the accuracy or completeness of the advertisement or any linked or associated information, and Rightmove has no control over the content. This property advertisement does not constitute property particulars. The information is provided and maintained by Powells, Monmouth. Please contact the selling agent or developer directly to obtain any information which may be available under the terms of The Energy Performance of Buildings (Certificates and Inspections) (England and Wales) Regulations 2007 or the Home Report if in relation to a residential property in Scotland.
Map data ©OpenStreetMap contributors.





