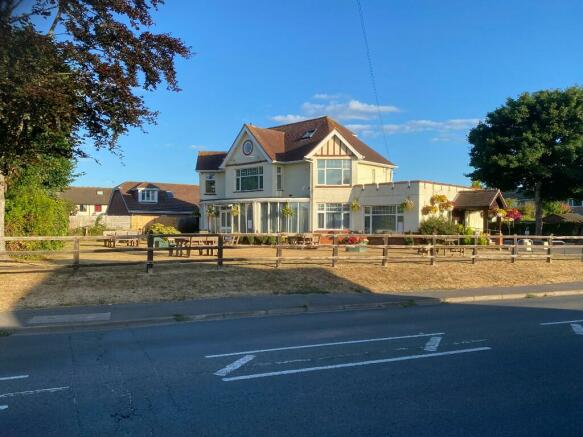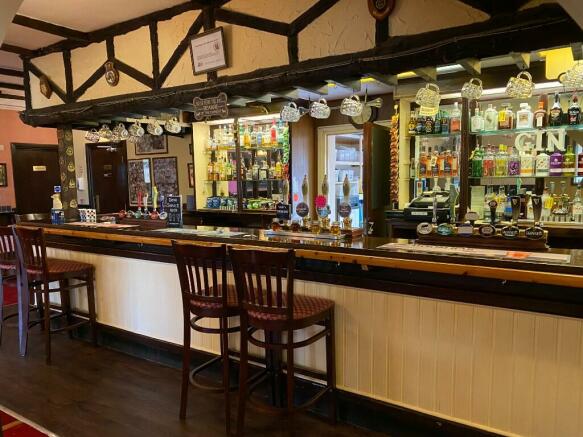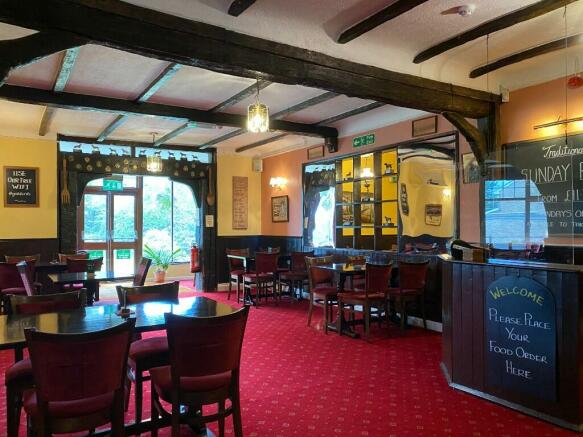Golden Bowler, Stubbington Lane, Fareham, Hampshire, PO14
- SIZE
Ask agent
- SECTOR
Pub for sale
- USE CLASSUse class orders: A4 Drinking Establishments and Sui Generis
A4, sui_generis_3
Key features
- Prominent main road position near the coast
- Under the same ownership since 1980
- Three trade areas (80+)
- Ample outside trade space and car park set in 0.72 of an acre
- Well presented 3-4 bedroom owners accommodation
- Detached two bedroom bungalow with letting potential
- Net takings over £10,700 per week for 50 weeks of the year
Description
The population of Stubbington has risen to over 15,000, with new housing estates taking over a number of surrounding fields. The village has many modern shops as well as a variety of facilities including a GP surgery, dental surgery, library, community centre and seven schools. A housing development is currently underway between Stubbington and Lee-on-the-Solent and additional development is scheduled which could expand the village still further.
The Golden Bowler is a three-storey, detached building constructed in the 1920s. The pub occupies a plot size of 0.72 acres (including the outside space). The property is described as follows:
TRADE AREAS
Entrance from the car park into an interconnecting hallway with DISABLED AND GENTLEMEN'S TOILETS offset.
A FAMILY ROOM is located off the entrance hallway which has fitted carpet flooring and is decorated in a traditional manner with dark polished tables and chairs providing seating for approximately 16.
The MAIN BAR has exposed timber ceiling, beadboard panelled walls, fitted carpet, reception counter and a wood front and polished top BAR SERVERY with canopy above and back bar display. Traditional table and chair furnishings provide seating for approximately 36 customers and a further 8 seated at the bar servery.
Additional seating for approximately 12 is located on the veranda overlooking the trade garden, accessed through a bespoke solid wood archway.
Connected to the main bar is the RESTAURANT which has similar furnishings and characteristics. The restaurant provides seating for up to 24 customers.
LADIES' TOILETS offset the main bar area.
CATERING KITCHEN fitted with nonslip flooring, hygienic wall cladding and a range of stainless steel equipment. BOTTLE AND DRY GOODS STORE. FRIDGE AND FREEZER STOREROOM.
Ground floor refrigerated BEER CELLAR AND BOTTLE STORE with delivery access via the car park.
BUNGALOW
BEDROOM 1, DOUBLE WITH EN SUITE SHOWER ROOM located at ground floor
BEDROOM 2, DOUBLE located at first floor
KITCHEN
DINING ROOM
LOUNGE
BATHROOM
THREE STOREROOMS located at first floor
CLOAKROOM & TOILET at ground floor
The bungalow has an enclosed PRIVATE GARDEN and a driveway providing parking for two vehicles.
OWNERS ACCOMMODATION
FIRST FLOOR
DOUBLE BEDROOM
SINGLE BEDROOM/OFFICE
BATHROOM with separate shower cubicle
LOUNGE
KITCHEN AND DINING ROOM
SECOND OFFICE
STOREROOM
SECOND FLOOR
TWO DOUBLE BEDROOMS
- HALLWAY WITH LOUNGE SPACE
- ATTIC STORAGE
EXTERNAL
Enclosed PRIVATE OWNERS GARDEN with SUMMERHOUSE.
LARGE, LAWNED TRADE GARDEN with picnic bench seating for over 40 customers. SERVICE YARD. DOUBLE GARAGE. Substantial tarmacked CAR PARK for 41 vehicles.
Golden Bowler, Stubbington Lane, Fareham, Hampshire, PO14
NEAREST STATIONS
Distances are straight line measurements from the centre of the postcode- Fareham Station2.8 miles
- Portchester Station4.6 miles
- Swanwick Station4.8 miles
Notes
Disclaimer - Property reference 19338. The information displayed about this property comprises a property advertisement. Rightmove.co.uk makes no warranty as to the accuracy or completeness of the advertisement or any linked or associated information, and Rightmove has no control over the content. This property advertisement does not constitute property particulars. The information is provided and maintained by Sidney Phillips Limited, South West. Please contact the selling agent or developer directly to obtain any information which may be available under the terms of The Energy Performance of Buildings (Certificates and Inspections) (England and Wales) Regulations 2007 or the Home Report if in relation to a residential property in Scotland.
Map data ©OpenStreetMap contributors.




