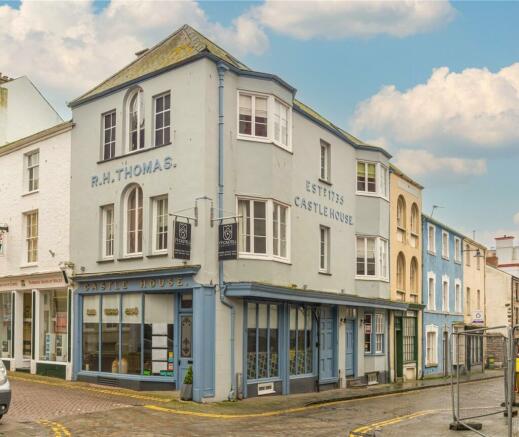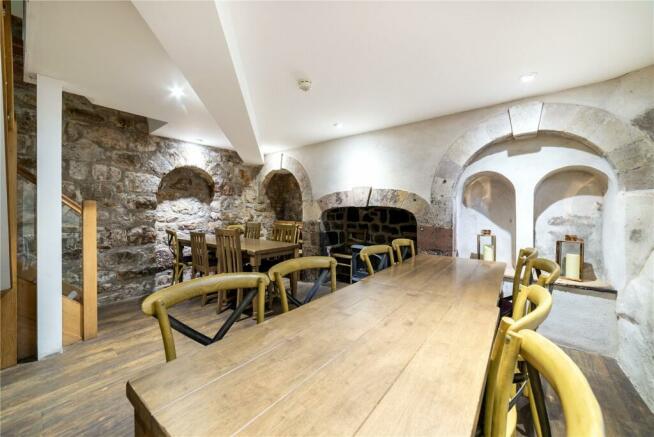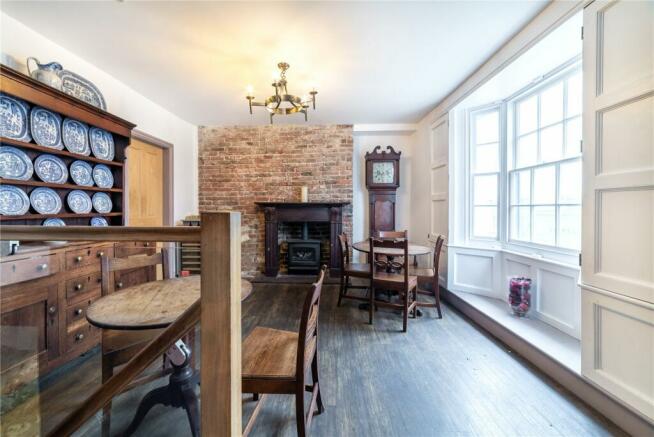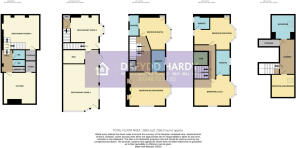High Street, Caernarfon, Gwynedd, LL55
- SIZE
Ask agent
- SECTOR
5 bedroom hotel for sale
Key features
- Substantial 3 Storey Commercial Premises (Restaurant & Guest Rooms)
- Most Appealing Grade II* Listed Georgian Building – Circa. 1735 or 1768
- Includes Basement (Part of the Restaurant, Kitchen & WC Facilities) & Converted Attic
- Offers a Remarkable Interior – Superb Originality yet Modern Where Required
- Currently Run as a Licensed Restaurant/Bistro with 5 Guest Bedrooms With En-suite
- Situated in a Prime Location Where Numerous Eateries/Taverns Reside
- Located Within the Historic Castle Walls Within Sight Of The Castle
Description
• Most Appealing Grade II* Listed Georgian Building – Circa. 1735 or 1768
• Includes Basement (Part of the Restaurant, Kitchen & WC Facilities) & Converted Attic
• Offers a Remarkable Interior – Superb Originality yet Modern Where Required
• Currently Run as a Licensed Restaurant/Bistro with 5 Guest Bedrooms With En-suite
• Situated in a Prime Location Where Numerous Eateries/Taverns Reside
• Located Within the Historic Castle Walls Within Sight Of The Castle
Situated in Caernarfon’s most historic section of town within the castle walls is this especially fine 3-storey 3-bay Grade II* Listed Georgian House (including converted Basement and Attic) situated on a prominent corner site, with well-preserved late 19th century shop detail, contributing enormously to the historic integrity of the walled town. The premises is dated 1768 on a rainwater head shared with 16 High Street although a later inscription on the building claims a date of 1735, the character of the building favouring the later date. Its complex early 18th century staircase with slender turned balusters and columns of similar form supporting a 4-bay landing arcade is especially eye-catching. The premises was comprehensively renovated in 2017 and is currently run as a Licensed Restaurant/Bistro with 5 Guest Rooms complete with contemporary bathroom/en-suite facilities. The restaurant occupies the ground floor and a section of the basement and offers character in abundance. A commercial kitchen and patron WC facilities also reside within the basement. Gas central heating serves all guest bedrooms. For a brief overview and layout of the premises/accommodation please consult the floorplan contained within the details. Please note that some personal items belonging to the vendor will not be included in the sale.
Caernarfon is centred around its magnificent 13th century castle, situated right on the shores of the stunning Menai Strait, being one of the UK's most celebrated World Heritage sites. Within the castle walls you'll discover narrow streets with a choice of restaurants and eateries amongst others. This is a unique location offering a vibrant experience!
Accommodation
Basement
53.1 m2 – 572 sq ft
Ground Floor
61.2 m2 – 659 sq ft
First Floor
60.6 m2 – 652 sq ft
Second Floor
55.7 m2 – 600 sq ft
Third Floor
35.4 m2 – 381 sq ft
Rates
We understand from our enquiries of the VOA website that the premises have a rateable value of £7,200 pa.
Legal Cost/VAT
Each party will be responsible for their own legal costs incurred in this transaction. Prices, outgoings and rentals are exclusive of, but may be liable to, VAT.
Tenure
Freehold.
Money Laundering Regulations
We are obliged to verify the identity of any proposed purchasers/tenants once a sale/let has been agreed and prior to instructing solicitors. This is to help combat fraud and money laundering. This is a legal requirement.
Disclaimer
Dafydd Hardy Estate Agents Limited for themselves and for the vendor of this property whose agents they are to give notice that: (1) These particulars do not constitute any part of an offer or a contract. (2) All statements contained in these particulars are made without responsibility on the part of Dafydd Hardy Estate Agents Limited. (3) None of the statements contained in these particulars are to be relied upon as a statement or representation of fact. (4) Any intending purchaser must satisfy himself/herself by inspection or otherwise as to the correctness of each of the statements contained in these particulars. (5) The vendor does not make or give and neither do Dafydd Hardy Estate Agents Limited nor any person in their employment has any authority to make or give any representation or warranty whatever in relation to this property. (6) Where every attempt has been made to ensure the accuracy of the floorplan contained here, measurements of doors, windows, rooms and (truncated)
High Street, Caernarfon, Gwynedd, LL55
NEAREST STATIONS
Distances are straight line measurements from the centre of the postcode- Llanfairpwll Station6.2 miles
Notes
Disclaimer - Property reference COM240023. The information displayed about this property comprises a property advertisement. Rightmove.co.uk makes no warranty as to the accuracy or completeness of the advertisement or any linked or associated information, and Rightmove has no control over the content. This property advertisement does not constitute property particulars. The information is provided and maintained by Dafydd Hardy Commercial, Gwynedd. Please contact the selling agent or developer directly to obtain any information which may be available under the terms of The Energy Performance of Buildings (Certificates and Inspections) (England and Wales) Regulations 2007 or the Home Report if in relation to a residential property in Scotland.
Map data ©OpenStreetMap contributors.





