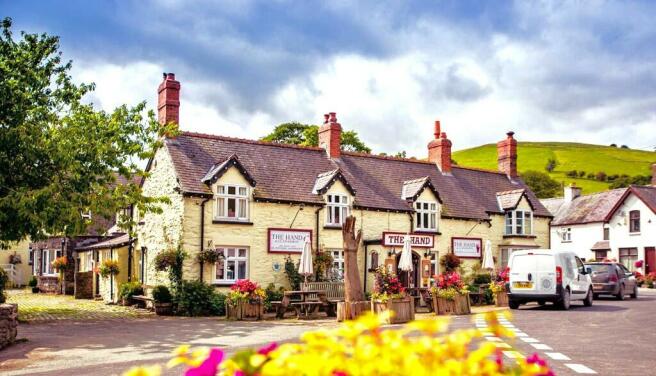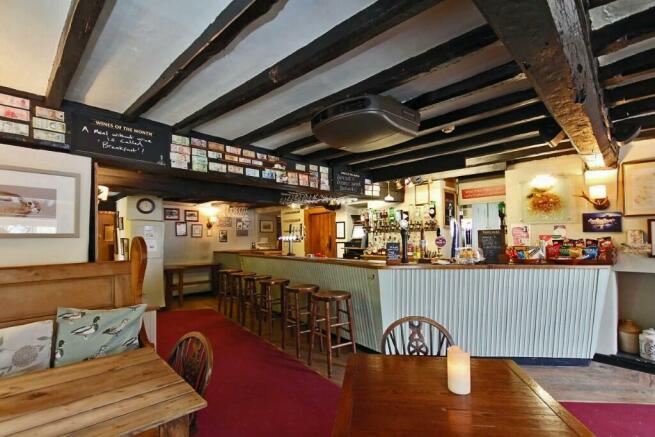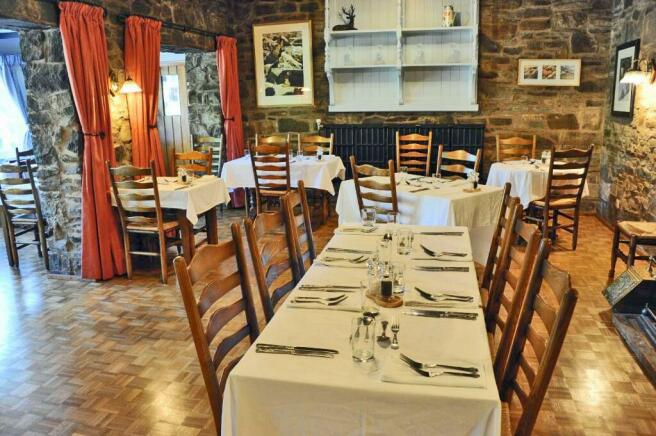The Hand at Llanarmon, LL20 7LD
- SIZE
Ask agent
- SECTOR
Pub for sale
- USE CLASSUse class orders: A3 Restaurants and Cafes, A4 Drinking Establishments, C1 Hotels and Sui Generis
A3, A4, C1, sui_generis_3
Key features
- 16th century former farmhouse
- Beautiful Ceiriog Valley location
- 13 beautiful en suite letting rooms
- Owners accommodation
- Bar/games room and restaurant
- Spa/trade garden and patios
- Net sales year ended July 2022 £898,000
- Significant investment in fabric of building & future proofing
Description
Llanarmon is a picturesque village set amidst unspoilt hill countryside beside the River Ceiriog. The village lies in the county of Wrexham in the Upper Ceiriog Valley, nestled at the foot of the Berwyn Mountains. The area has stunning scenery and offers many walking routes. It is within easy reach of the town of Llangollen, Chirk Castle, Erddig and Pistyll Rhaeadr Waterfall. Llanarmon lies at the end of the B4500 which links to the A5 London to Holyhead route and to the A483 which provides direct access to Chester, Wrexham and Oswestry.
The property retains many of its original period features including a large fireplace and exposed timbers, and dates back to the 16th century. It is a former farmhouse and drover's inn which is of local stone construction under a pitched slate roof. It features an owners annexe cottage and well presented trade gardens and grounds.
TRADE AREAS:
ENTRANCE VESTIBULE leading to RECEPTION AREA with quarry tile flooring, check-in/reception desk and LOUNGE AREA with inglenook fireplace with log burner. To the right of reception is a LOUNGE with carpet flooring, sofa seating and feature fireplace. The MAIN BAR offers fixed and loose seating for 18 and has carpet flooring with wood to the BAR AREA and a wood panelled BAR SERVERY with back bar. LADIES' and GENTLEMEN'S TOILETS offset. GAMES ROOM with seating for 18, exposed brickwork, pool table and darts throw. Beautifully appointed DINING ROOM offering 50 covers with parquet flooring and exposed brickwork to walls, fireplace with log burner and exposed timber beams. Well-equipped TRADE KITCHEN with hood canopy, a good selection of catering equipment and appliances, and prep and wash areas. COLD PREP and FRIDGE AREA. On level CELLAR.
LETTING ACCOMMODATION:
13 beautifully appointed letting rooms, decorated and furnished to a very high standard, offering EN SUITE facilities, wi-fi, Sky TV and coffee and tea making facilities.
GROUND FLOOR:
ROOM 5: ACCESIBLE TWIN/DOUBLE
ROOM 4: DOUBLE
ROOM 12: TWIN/DOUBLE
ROOM 14: DOUBLE
FIRST FLOOR:
ROOM 1: LARGE DOUBLE/TWIN
ROOM 2: LARGE DOUBLE
ROOM 8: SUITE with LOUNGE AREA, DOUBLE BEDROOM and EN SUITE BATHROOM
ROOM 3: LARGE DOUBLE
ROOM 10: SMALL DOUBLE
ROOM 11: SMALL DOUBLE
ROOM 9: TWIN/DOUBLE
ROOM 6: DOUBLE
ROOM 7: TWIN/DOUBLE
OWNERS ACCOMMODATION
Annexed cottage comprising LOUNGE, KITCHEN, TOILET, DOUBLE BEDROOM and SINGLE BEDROOM to the first floor with EN SUITE BATHROOM. Private GARDEN and PATIO AREA with hot tub, plus private parking for 6 vehicles.
SPA AREA:
Sauna and shower room. Integrated hot tub.
STAFF ACCOMMODATION:
3 BEDROOMS , BATHROOM and LOUNGE. Private parking.
EXTERNAL:
TRADE GARDEN to the rear offering bench seating for 20 and mountain views.
To the front of the property is a PATIO AREA which offers seating for 20.
Separate TRADE PATIO AREA to the side of the property with picnic style benches for 70 and log shelter.
Main CAR PARK for 10 vehicles with on-road parking available.
Multiple OUTBUILDINGS including BOILER CUPBOARD, TWO LAUNDRY ROOMS and WALK-IN FRIDGE
The Hand at Llanarmon, LL20 7LD
NEAREST STATIONS
Distances are straight line measurements from the centre of the postcode- Chirk Station8.5 miles
Notes
Disclaimer - Property reference 94707. The information displayed about this property comprises a property advertisement. Rightmove.co.uk makes no warranty as to the accuracy or completeness of the advertisement or any linked or associated information, and Rightmove has no control over the content. This property advertisement does not constitute property particulars. The information is provided and maintained by Sidney Phillips Limited, North West. Please contact the selling agent or developer directly to obtain any information which may be available under the terms of The Energy Performance of Buildings (Certificates and Inspections) (England and Wales) Regulations 2007 or the Home Report if in relation to a residential property in Scotland.
Map data ©OpenStreetMap contributors.




