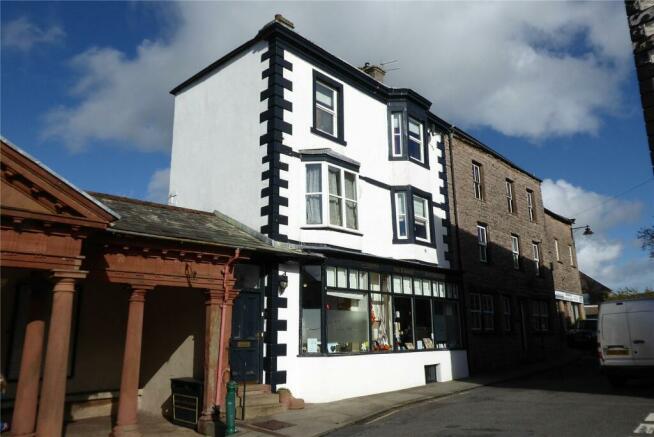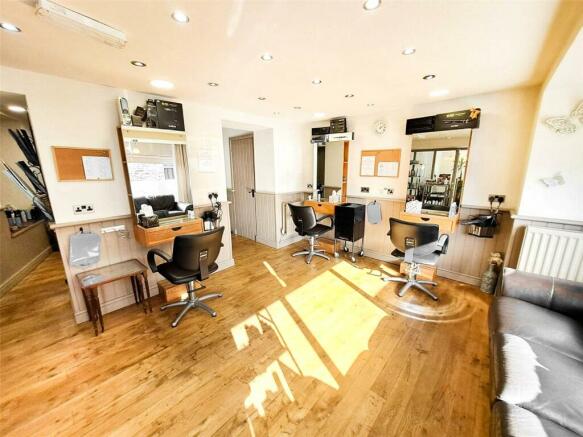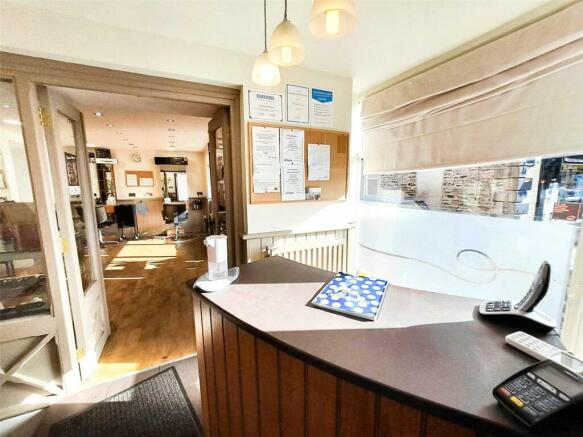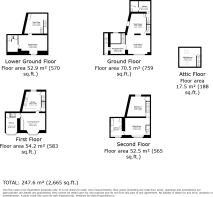Market Square, Kirkby Stephen, Cumbria, CA17
- PROPERTY TYPE
Office
- BEDROOMS
3
- SIZE
Ask agent
Key features
- Freehold Commercial Premises With Accommodation
- 4 Storey Property
- Prime Trading Location In Popular Market Town
- Spacious Well Appointed & Well Equipped Premises
- Currently Running As Well Established Salon
- Potential For Other Business Uses
- 2 Bedroom Owners Accommodation
- Ideal Opportunity To Take Over Existing Business Or Establish Own Business
- No Onward Chain
Description
2 Market Square is a great opportunity to purchase a freehold commercial premises, with or without the existing business in the centre of this bustling market town.
Kirkby Stephen is an active market town on the edge of the Yorkshire Dales National Park. The town is just 5 miles from the A66 and 10 miles from junction 38 of the M6 motorway and is well placed for Kendal, Penrith, Barnard Castle, Appleby and the Lake District. The scenic Settle to Carlisle Railway is on the doorstep and the Coast to Coast footpath runs through. Kirkby Stephen has highly regarded primary and grammar schools as well as a good range of shops, restaurants, pubs, church, chapel and doctors surgery. There is still a weekly outdoor market and an agricultural auction mart.
The current owner runs a hair and beauty business on the ground and lower ground floors and lives above. This business has been very successfully run, and the owner is now looking to retire. She is quite prepared to assist with the handover. The business 'Enhance' offers a range of treatments, including hair care, massage and nail bar, in welcoming surroundings.
The commercial space is flexible and could be used for other business opportunities.
Upstairs, the upper 3 floors offer perfect owner/ staff accommodation. The flat offers spacious 2 bedroom accommodation with dining room, kitchen, lounge, bedroom 1 and attic bedroom 2. This is well maintained, separately metered and gas central heating, with lovely views over the town and churchyard.
2 Market Square is a great commercial or investment opportunity in the centre of town.
The vendor may be able to assist with flexible private finance.
Anti-money laundering (AML) checks
Should a purchaser(s) have an offer accepted on a property marketed by J.R. Hopper & Co., they will need to undertake an AML check. We require this to meet our obligation under AML regulations and it is a legal requirement. We use a specialist third party service, provided by Lifetime Legal, to verify your identity. The cost of these checks is £60 (including VAT) per purchase, payable in advance directly to Lifetime Legal, when an offer is agreed and prior to a sales memorandum being issued. This charge is non-refundable under any circumstances.
Description
GROUND FLOOR
Entrance Hall
Communal entrance for salon and flat above. Fitted carpet. Wooden front door with glazed top light. Tiled steps to door to first floor accommodation. Storage cupboard. Separate, secure door leading to accommodation.Carpeted stair to Salon Reception Area and separate secure door into salon.
Reception Area
4.34m x 2.08m
Tiled floor. Reception desk with storage. Part-wood panelled walls. Glazed doors to Entrance Hall and Salon. Glazed panels overlook carpeted turned staircase to Lower Ground Floor. Radiator. Full height display window.
Front Salon
5.18m x 4.11m
Wood floor. Spot lit ceiling. Part-wood panelled walls. 3 Hairdressing Work Stations with mirrors above and storage. Shelving units. 4 radiators. Full height display windows.
Rear Salon
4.2m x 3.05m
Wood floor. Spot lit ceiling. Part-wood panelled walls. 1 Hairdressing Work Station with mirror above and storage. 2 Hair Wash Stations. Wooden storage shelves. Wood panelled door to rear staircase to Utility Room and downstairs WC. Radiator. Window to side with wooden shutters and deep wood sill.
Kitchenette/ Utility Room
2.29m x 1.45m
Linoleum flooring. Part-wood panelled sloping ceiling. Worktop and shelving. Washing Machine and Dryer. Under counter mini-fridge. Wood panelled door to rear yard. Radiator. Staff refreshment facilities. Door to fire exit.
Downstairs WC
1.32m x 1.32m
Tiled floor. Wood panelled ceiling. Washbasin. Soap dispenser. WC. Toilet roll holder. Paper towel dispenser. Frosted glass window to side.
LOWER GROUND FLOOR
Waiting Room
3.45m x 1.98m
Tiled floor. Spot lit ceiling. Wood panelled walls with dado rail. Cupboard with water meter. Understairs cupboard.
Beauty Room
5.18m x 3.96m
Wood floor. Spot lit ceiling. Part-wood panelled walls with dado rail. Storage cupboard with electric meters. Mirror and drawer workstation. Storage trunk. Wooden shelving. Nail bar. Massage chair. Massage area with wood floor, massage table, washbasin and cupboard.
Rear Store Room
3.28m x 3.35m
Tiled floor. Sink with storage under. Multiple storage shelves. Cupboard with Gas Boiler and meter. Carpeted stairs to Ground Floor Salon. Stock of products will be valued on completion.
FIRST FLOOR - ACCOMADATION
Kitchen
Laminate flooring. Well fitted dining kitchen. Views to churchyard to rear.
Dining Room
Spacious room. Fitted cupboards. Bay windows to the front.
Office
Laminate flooring. Well fitted dining kitchen. Views to churchyard to rear.
SECOND FLOOR
Sitting Room
Bright, front room. Fitted carpet. Exposed beam. Radiator. TV point. 2 Windows to the front.
Bathroom
Good size family bathroom. Fitted carpet. Bath with shower over. Wash basin. WC. Airing cupboard. Window.
Bedroom 1
Spacious double bedroom. Fitted carpet. Radiator. Window.
THIRD FLOOR
Attic Bedroom 2
Large attic bedroom. Fitted carpet. Eaves storage cupboards. Exposed beams. TV point. Velux windows.
Energy Performance Certificates
EPC Rating GraphMarket Square, Kirkby Stephen, Cumbria, CA17
NEAREST STATIONS
Distances are straight line measurements from the centre of the postcode- Kirkby Stephen Station1.5 miles
Notes
Disclaimer - Property reference JRH240179. The information displayed about this property comprises a property advertisement. Rightmove.co.uk makes no warranty as to the accuracy or completeness of the advertisement or any linked or associated information, and Rightmove has no control over the content. This property advertisement does not constitute property particulars. The information is provided and maintained by J.R Hopper & Co, Leyburn - Commercial. Please contact the selling agent or developer directly to obtain any information which may be available under the terms of The Energy Performance of Buildings (Certificates and Inspections) (England and Wales) Regulations 2007 or the Home Report if in relation to a residential property in Scotland.
Auction Fees: The purchase of this property may include associated fees not listed here, as it is to be sold via auction. To find out more about the fees associated with this property please call J.R Hopper & Co, Leyburn - Commercial on 01969 622936.
*Guide Price: An indication of a seller's minimum expectation at auction and given as a “Guide Price” or a range of “Guide Prices”. This is not necessarily the figure a property will sell for and is subject to change prior to the auction.
Reserve Price: Each auction property will be subject to a “Reserve Price” below which the property cannot be sold at auction. Normally the “Reserve Price” will be set within the range of “Guide Prices” or no more than 10% above a single “Guide Price.”
Map data ©OpenStreetMap contributors.





