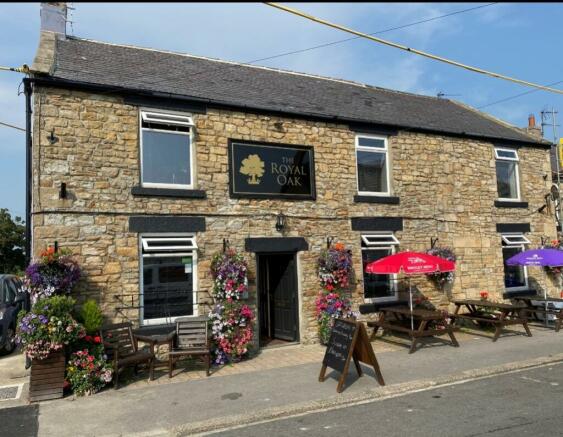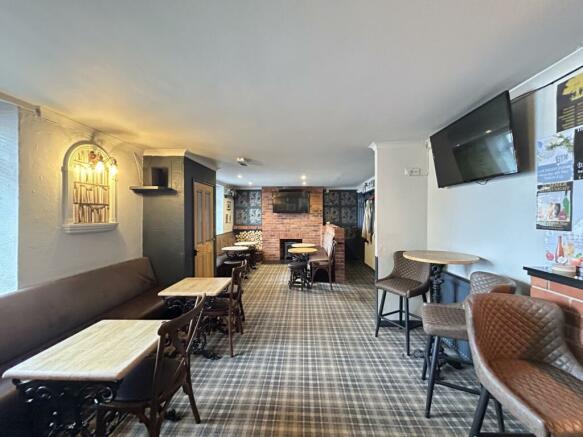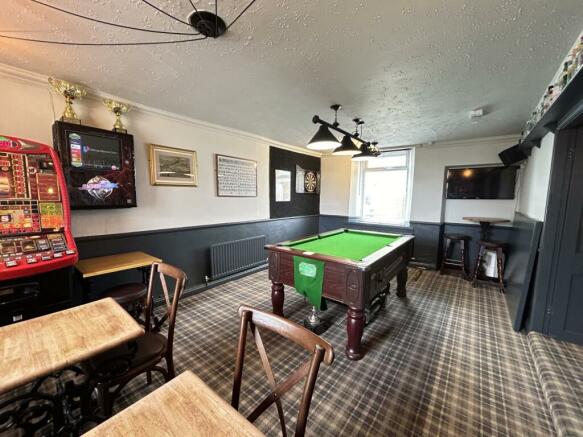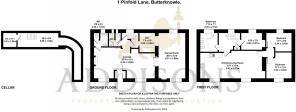
1 Pinfold Lane, Butterknowle, Bishop Auckland, County Durham, DL13
- PROPERTY TYPE
Pub
- BEDROOMS
3
- BATHROOMS
1
- SIZE
Ask agent
Key features
- Village Pub
- Well Presented
- Public Bar
- Lounge/Games Room
- Cellar
- Living Accommodation
- Open Plan Living/Dining Kitchen
- Three Bedrooms
Description
The Royal Oak Inn is a well, presented village pub being a wonderful example of an “English” style village inn with public bar & lounge/games room. Separate owners/managers flat offering spacious three bedroom accommodation.
Entrance Vestibule
Main entrance door, tiled flooring and multi glazed door leading into the main bar area.
Main Bar
Brick-built wrap around bar having granite worktops, bench seating, window to the front elevation, wall mounted tv point, wall lights and radiator. Double doors lead through to the rear bar/games room. Snug Corner Feature brick fireplace having wood burning stove, window to the front elevation, spotlights, radiator and bench seating. Brick partition creates an access corridor to the toilets having cloaks rail and radiator.
Lounge/Games Room
Bench seating, wall mounted tv point, radiator and windows to dual aspect. From the main bar there is a entrance to a inner entrance vestibule with doors leading to the Cellars, Bar and Ladies Toilets.
Gents Toilets
Two urinals, hand wash basin, radiator, wall mounted hand dryer and toilet cubicle.
Preparation Area and Bar
Worktops, tiled splashbacks, shelving and stairs leading to the first floor accommodation. Through access to the bar with built in shelving, stainless steel sink unit with drainer. Feature lighting to optics and shelving, space for drinks fridges.
Ladies Toilets
Two cubicles, hand wash basin, radiator, wall mounted hand dryer and obscured glazed window to the rear elevation.
Cellar
Used for storage with external access from the front.
Owners/Staff Accommodation
Landing
with airing cupboard and doors leading offer to the first floor accommodation.
Bathroom
Panelled bath, shower cubicle, half panelled walls and splashbacks. Low level wc, chrome heated towel rail and obscured glazed window.
Open Plan Living/Dining/Kitchen
Kitchen AreaBlack high gloss units with wood effect worktops and tiled splashbacks. Integrated double oven, electric hob with modern extractor hood over. Stainless steel sink unit with mixer tap and drainer, plumbing for washing machine and space for upright fridge freezer. Radiator and window to the front elevation. Living/Dining AreaGood sized reception room twin Lights, window to the front elevation, radiator, loft hatch and space for dining table and chairs. Door leading to the bedroom accommodation.
Bedroom 1
Double bedroom with wood panelled walls, laminate flooring, radiator, and window to the front elevation.
Bedroom 2
Double bedroom with radiator, laminate flooring and window to the rear elevation.
Bedroom 3
Double bedroom currently used for storage with wood panelled ceiling, tiled splashbacks, laminate flooring and window to the rear elevation.
EXTERNALLY
The property benefits from a small roadside sitting area to the front.
NOTE
The seller will provide an area of land across the road from the property which will allow for the housing of a fuel/oil tank and refuse bins measuring approximately 3m x 5m
SERVICES
Mains electricity, water and drainage/sewerage. The premises benefit from oil fired central heating.
ENERGY PERFORMANCE CERTIFICATE
A copy of the EPC is available upon request.
Fixtures and Fittings
All fixtures and fittings are to be included within the sale. However, any items that are owned by a third party or personal to our clients will be exempt.
Trading Information
Profit and loss accounts will be made available to seriously interested parties.
Rateable Value
The premises has a rateable value of £1,750 and is describe as a public house and premises
PRICE
Guide Price £225,000 for the freehold interest which includes the business goodwill, fixtures and fittings. Stock to be valued as the point of purchase.
LEGAL COSTS
Each party to bear their own legal costs in the preparation and settlement of the sale documentation.
VIEWING
Strictly by appointment through the selling agents Addisons Chartered Surveyors T: opt 1.
TENURE
Freehold
BROCHURE
Details and photographs taken April 2024. The front picture was taken in 2023.
Brochures
BrochureEnergy Performance Certificates
EPC 11 Pinfold Lane, Butterknowle, Bishop Auckland, County Durham, DL13
NEAREST STATIONS
Distances are straight line measurements from the centre of the postcode- Bishop Auckland Station6.8 miles



We are an established and vibrant firm of estate agents and chartered surveyors with office in Barnard Castle.
Addisons aim to provide a professional and dynamic approach to all of the services we deliver - and most importantly really good customer service!
Our knowledgeable and experienced estate agency team will guide you through the buying and selling process.
To find out more about we can help you move contact us NOW.
StandardsWe choose to be bound by the standards set by the RICS (Royal Institution of Chartered Surveyors), the NAEA (National Association of Estate Agents) and the Ombudsman Service: Property.
We are affiliated with The Ombudsman Redress Scheme Membership Number T01921
Notes
Disclaimer - Property reference 10425222. The information displayed about this property comprises a property advertisement. Rightmove.co.uk makes no warranty as to the accuracy or completeness of the advertisement or any linked or associated information, and Rightmove has no control over the content. This property advertisement does not constitute property particulars. The information is provided and maintained by Addisons Chartered Surveyors, Barnard Castle. Please contact the selling agent or developer directly to obtain any information which may be available under the terms of The Energy Performance of Buildings (Certificates and Inspections) (England and Wales) Regulations 2007 or the Home Report if in relation to a residential property in Scotland.
Map data ©OpenStreetMap contributors.






