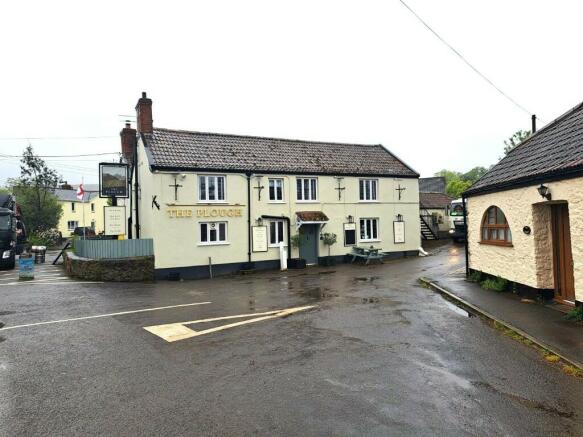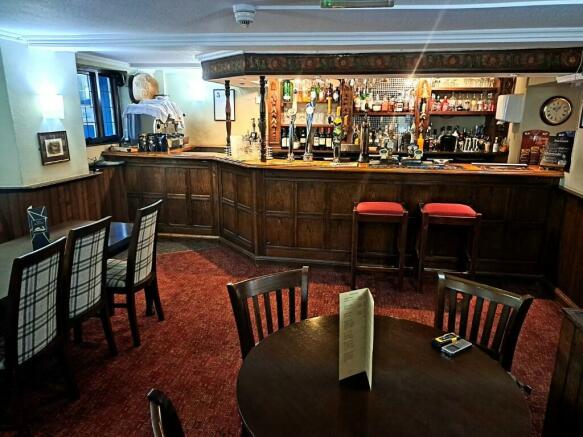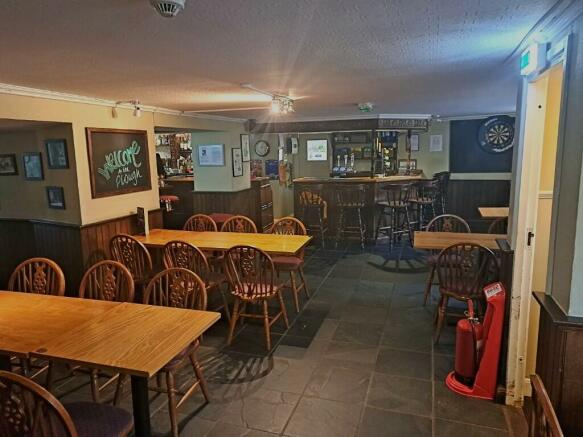The Plough, Holford, Bridgwater, Somerset TA5 1RY
- SIZE
Ask agent
- SECTOR
Pub for sale
Key features
- Traditional Somerset village pub in prominent position
- Trading area for 133
- Separate function/garden room
- Well-manicured outside area for 50
- Well-equipped commercial kitchen
- Three-bedroom private accommodation
- With potential to convert to two letting rooms
- Car park for 30 plus
- Beautifully decorated throughout with many original features
Description
Lying equidistant between Minehead and Bridgwater, Holford is a lovely, picturesque village set in the Quantock Hills, one of the South West's prestigious Areas of Natural Beauty.
The village is on the Quantock Greenway and Coleridge Way footpaths and the parish includes the village of Dodington. The River Holford, which runs through the village, flows to the sea at Kilve.
Just 2 miles to the north of the village you can find Kilve Beach, famed for being the Jurassic coast on the Bristol Channel.
The village is steeped in history and the area is extremely popular with walkers and cyclists. Situated directly on the A39, there is ample passing trade all year around and the Plough is a firm favourite with locals.
The Plough is situate in a prominent roadside position in the village.
THE BUSINESS PREMISES
Main Entrance
Is from the car park into a small carpeted vestibule.
This leads to a large open-plan trading area:
Trading Area 1 - Bar/Dining Area
(8.7 m x 4.7 m)
Seating for 26 and 6 seated around the bar servery with vertical drinking for a further 20.
Half panelled varnished wood walls with render above and patterned ceiling, slate tiled floor.
This area benefits from a large flatscreen TV and dartboard.
The bar servery in this area has traditional panelled wooden front with hardwood surface and decorated overbar.
Behind the bar servery is non-slip flooring with wooden shelved back bar.
Leading from this area:
Ladies WC
With wood effect tiled floor, half panelled painted wooden walls with feature wallpaper above, two low level flush WCs and one wash hand basin.
Gents WC
With wood effect tiled floor, half tiled walls and feature wallpaper above, two urinals and one low level flush WC and one wash hand basin.
Trading Area 2
(4.5 m x 6.4 m)
Is a carpeted area with seating for 10, bar seating for 3 and vertical drinking for a further 20. This area has half panelled wooden walls with render above and patterned ceiling.
The bar servery in this area is traditional wooden fronted with hardwood top and decorated overbar. The servery benefits from non-slip flooring, glass washer, ice machine, two double bottle coolers, two single bottle coolers and coffee machine.
The back bar is carved wooden shelved.
Trading Area 3
(4.4 m x 3.9 m)
Is a carpeted area with comfortable seating for 18. This area benefits from a beautiful beamed ceiling and inglenook fireplace housing a working log burner with large lintel above.
Leading from this area is:
Garden Room
(8.2 m x 4.8 m)
Seating for 30. With carpeted floor, rendered walls. This area can be used for private parties and functions.
Leading from behind the bar servery is:
Commercial Kitchen
(4.5 m x 4 m)
Well equipped with non-slip flooring, extraction canopy, grill, rational, microwaves, 6-burner stove, two twin deep fat fryers, double stainless steel sink and numerous refrigeration and preparation areas.
Behind this area is:
Utility Room
With non-slip flooring.
Which leads into:
Storage Area
(5.1 m x 1.6 m)
With two upright freezers and stainless steel cold storage.
Cellar
Situated immediately from this area and above ground.
PRIVATE ACCOMMODATION
Accommodation is in good order and has three bedrooms - two of these rooms (accessed by a divided staircase) were historically letting rooms and so have their own bathroom. Modern day fire regulations would prohibit this use now but this does offer potential for a live-in staff member if required. Potential to re-instate letting rooms.
Can be accessed from inside the pub or alternatively via an external stairway.
Bedroom 1
(3.2 m x 3.9 m)
A double room.
With en-suite shower room - white suite comprising low level flush WC and wash hand basin.
Bedroom 2
(4.9 m x 3.3 m)
A good-sized double room.
With en-suite shower room, vinyl floor - white suite comprising low level flush WC and wash hand basin.
Bedroom 3
(4.9 m x 3.7 m)
A well-proportioned room.
Office
(3 m x 3 m)
Large Lounge/Kitchen
(6.7 m x 4.7 m)
Carpeted throughout.
Shower Room
With vinyl floor and white suite comprising low level flush WC and wash hand basin.
OUTSIDE
Attractive Beer Garden
This area has seating for 50. Laid to lawn and accessed via the garden room.
Car Park
Tarmacadam with spaces for 30 plus vehicles.
THE PROPERTY
Is a large detached stone built building with painted render under a tiled roof.
THE BUSINESS
Is currently open and trading.
It is the landlord's view that this site has a potential turnover of circa £409,426 per annum.
We do not hold any accounting information nor can we warrant any trading figures.
TENURE
The Plough is available on the basis of a brand new agreement with the Stonegate Group.
There will be a wet tie to the Stonegate Group incorporated within this agreement.
Annual rent is quoted at £27,500.
Rateable Value
Current rateable value (1 April 2023 to present) £9,800.
Brochures
The Plough, Holford, Bridgwater, Somerset TA5 1RY
NEAREST STATIONS
Distances are straight line measurements from the centre of the postcode- Bridgwater Station9.7 miles
Notes
Disclaimer - Property reference 636. The information displayed about this property comprises a property advertisement. Rightmove.co.uk makes no warranty as to the accuracy or completeness of the advertisement or any linked or associated information, and Rightmove has no control over the content. This property advertisement does not constitute property particulars. The information is provided and maintained by Sprosen Ltd, Weston-Super-Mare. Please contact the selling agent or developer directly to obtain any information which may be available under the terms of The Energy Performance of Buildings (Certificates and Inspections) (England and Wales) Regulations 2007 or the Home Report if in relation to a residential property in Scotland.
Map data ©OpenStreetMap contributors.




