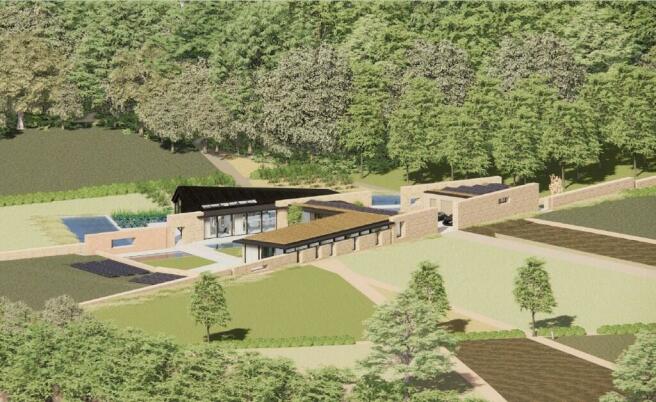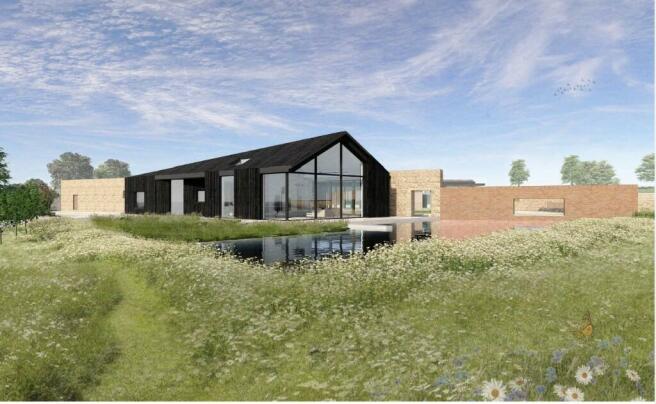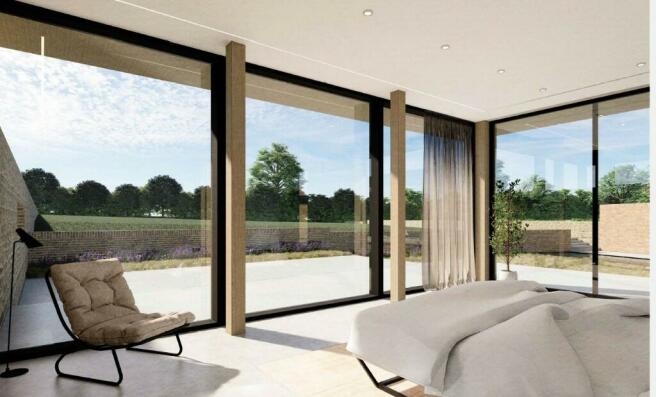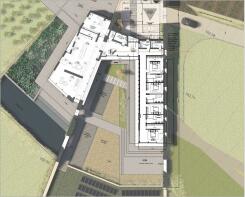Bumble Bee Lane, Leicestershire, LE10
- PROPERTY TYPE
Plot
- BEDROOMS
4
- BATHROOMS
4
- SIZE
5,000 sq ft
465 sq m
Key features
- Substantial building plot wit planning consent
- Detached contemporary residence of over 5000 sq ft
- Rural position extends to approximately 15 acres
- Create a dwelling is self-sufficient (generate its own electricity & heating)
- Rewild 10 acres of pasture land through the introduction of wildflower meadows
- Craft a piece of contemporary rural architecture within the landscape
- Biodiversity and sustainability to be at the core of the design
- Landscape driven development
Description
Field House is a unique opportunity to acquire a substantial building plot which has a planning consent to build a detached contemporary residence of over 5000 sq ft set in a rural position. The site area extends to approximately 15 acres.
The property has been designed in such a way to maximise the views. The house will enjoy a wrap around garden. The design of the property incorporates a number of practical and lifestyle elements, and it has been carefully thought through to maximise the benefits of the location.
The single story property has been designed with a very up to date contemporary design in mind. Among the many rooms included in this property are, a home office/private snug, a very contemporary open kitchen dining area. Open plan living area, walk in larder, plant room, daytime washroom, muddy boot access and laundry room. 4 substantial bedrooms with ensuites etc and main bath/shower room.
In essence this property is designed for modern day family living.
Outside
The property is approached via a private driveway which provides access to the integrated 2 car garage car parking facility and house. There are a further 2 storage rooms at the rear of the garage, with further parking in the courtyard.
Gardens surround the residence with the intention of having garden areas with private terraces, roof gardens, and lawned areas. The residential extent of the curtilage extends to approx 5.0 acres with a paddock extending to approximately 10 acres. The overall total plot extends to some 15 acres approximately.
In introducing Field House, a building plot for a single award-winning designed Grand Design style dwelling located off Bumblebee Lane in Sharnford, Leicestershire. This unique opportunity allows self builders an opportunity to acquire a residential site with detailed planning consent to erect a substantial detached 4 bedroom property.
The property, approved under Planning reference 20/1461/FUL. Permission was granted on 07/03/2024 offers a 'once in a lifetime' chance to build a fully sustainable modern residential dwelling on a 15 acre site. With over 5,000 square feet of accommodation, Field House is a new single-storey off-grid detached dwelling that seamlessly integrates into the rural setting of Bumblebee Lane.
Designed with sustainability and biodiversity at its core, Field House aims to create a dwelling that is self-sufficient, generating its own heating and electricity while rewilding approximately 10 acres of pastureland with wildflower meadows and native woodlands. The proposed dwelling will provide 4 bedrooms and living accommodation suitable for long-term, multi-generational use within a modern 'farmstead' arrangement that reflects the surrounding landscape. With associated hard and soft landscaping.
Situated within the picturesque county of Leicestershire, Field House offers a tranquil location approximately 1.8km southwest of Sharnford, 820 metres east of Wigston Parva, and 1.5km northwest of High Cross. The open landscape features woodlands, ponds and established hedgerows, providing a perfect backdrop for the sustainable design and layout of Field House. The site is easily accessible from Bumblebee Lane, which intersects with Watling Street (A5) and Fosse Way (B4455) at High Cross.
This truly is a 'once in a lifetime' opportunity of purchasing a single building plot of great significance.
Surrounded by Public Rights of Way and Bridleways, Field House offers connectivity to the local community and nearby amenities, making it an ideal location for self builders seeking a sustainable and off-grid living experience. Don't miss out on this extraordinary opportunity to create your dream home in the heart of Leicestershire's scenic countryside. Contact us today to arrange a viewing of this stunning properties location. Access to all main road networks is within easy reach, whether you require to travel north, south, east or west.
Field House, a new single storey off-grid detached dwelling (Class C3) with associated landscaping and access. The application site is located on a field of pastureland off Bumblebee Lane, Sharnford, Leicestershire.
Field House is a 'landscape intervention' influenced by, not only the immediate character of the site itself, but the wider Leicestershire landscape. The single storey dwelling is woven into the site; rooted within a new biodiversity rich landscape mosaic, sitting within and around two converging garden walls connecting the field to its wider context.
The proposals have biodiversity, landscape and sustainability at its core. An integral part of the development and a key driver is the proposed 'rewilding' of approximately 15 acres of pastureland with introduction of wildflower meadows; Thus, creating wilder more biodiverse habitats in which the new proposed dwelling will nestle within.
The applicant's aspirations for the site are summarised below.
General
- Craft a piece of contemporary rural architecture within the landscape.
- Biodiversity and sustainability to be at the core of the design.
- Landscape driven development.
- Create a dwelling is self-sufficient (generate its own electricity & heating).
- Rewild 10 acres of pasture land through the introduction of wildflower meadows; Thus, creating wilder more biodiverse setting.
Site
There is an existing access point from the East off Bumblebee Lane. The ungated gap in the
hedgerow is approximately 4m wide.
- Careful and sympathetic use of the site with:
- Low visual impact from surrounding area.
- Appropriate massing and form.
- Careful consideration of the topography and how the landscape can be used to anchored the dwelling in its context.
Planning
The planning approval is sought under Paragraph 84 of the National Planning Policy Framework
(NPPF 2023). This policy protects the countryside yet offers a creative possibility for the
construction of an outstanding piece of architecture.
The application site is situated within the county of Leicestershire within the local administration of Blaby District Council. It is located approximately 1.8km to the southwest of Sharnford, some 820 metres east from the small village of Wigston Parva, and 1.5km northwest of High Cross.
The site is open landscape. Key features include a woodland to the west of the site; a pond to the east of the site and established hedgerows to the north, east and south. Two 18m high Ash trees
(T12 and T13) are located on the southern boundary. Please refer to the Arboricultural Survey.
The open and exposed characteristics of the field presented the opportunity to put sustainability and biodiversity at the forefront of the design and layout; responding to the sun's movement and
prevailing wind, as well as the existing topography of the land and adjacent field boundary lines.
The proposed wildflower meadows has significant potential to increase biodiversity. It also provides the perfect context for Field House to nestle within and emerge from. The remaining land (which is under the same ownership) will remain as it is in terms of planning class use, albeit the land will be rewild meaning it will be restored to its natural uncultivated state.
The pastureland is one field with an area of approximately 15 acres with the application site
(outlined in red opposite) has an area of 5.29 acres. The land falls East to West by approximately 3.5 metres.
There is an existing access point from the East off Bumblebee Lane. The ungated gap in the
hedgerow is approximately 4m wide.
Site Address: Bumblebee Lane, Sharnford
Easting (x) : 447411
Northing (y) : 290173
Current Site Use: Field
Site Area: 21,426m² (5.29 acres)
Flood Risk: Flood Zone 1, an area with low probability of flooding.
Public Rights of Way and Bridleways
There are several Public Rights of Way and Bridleways within the locality, most notably the
bridleway that runs from Bumblebee Lane to the south of the site and towards Wigston Parva
and the Leicestershire Round which follows the route of the old Fosse Way to the east of the site.
Site History
The boundary of the field has not changed since at least the turn of the 20th century, according to the historic map from 1901-02. This historic map includes the pond, which is still present today, located to the east where the existing site entrance is off Bumblebee Lane. The existing ungated access off Bumblebee Lane remains present since at least 1999.
Enhanced Biodiversity
Field House is embedded into a new biodiversity rich landscape. Each landscape zone has a specific characteristic to attract and encourage specific species; from wild to formal planting.
The development will create a unique, rich landscape mosaic of wildflower meadows as well as a new woodland 'extension' of British native trees and a large area of wetland.
The extent and scale of the wildflower meadow will significantly contribute, not only to the local area, but county wide in tackling climate change.
The erection of Field House will enable this to be both implemented and managed through an approved long-term landscape management plan. The long-term management plan will ensure that
the carefully designed landscaped mosaic is maintained and managed periodically.
The development will create habitat for many species of invertebrate as well as ground nesting opportunities for birds and foraging for small mammals. The development offers a strategy for a positive and high percentage net-gain for biodiversity which goes way beyond the 2021 Act.
Off Grid Living
From the offset the approach has been to design and integrate renewable technologies into the design of Field House with the aim to achieve a self-sustaining and environmentally low-impact home.
Working with Dr Michael Goddard we have developed a renewable energy strategy that will enable the dwelling to be self-sufficient and off-grid.
Being off-grid is becoming more feasible with cheaper batteries coming to the market. Field House has the potential to demonstrate what is possible with current technologies to achieve grid
independence relying on renewable energy generation without compromise.
As the nation transitions from the internal combustion engine to electrically propelled vehicles and from gas boilers to heat pump, there will be an unprecedented demand for increased electricity generating capacity and a commensurate need for investment in electrical distribution.
And yet, there is enough energy from the sun falling on the roof of a typical house to meet its annual needs with quite a margin left over for powering an electric vehicle.
Field house will generate its own electricity & heating through a combination of PV-T technology and a Ground Source Heat Pump. The thermal energy produced will be stored in an Earth Energy Bank
located below the arrival courtyard. The electricity generated will be stored in batteries.
Use and Amount
The proposal is for a single detached dwelling (4 bedrooms) creating 465m² (5,005sqft) of accommodation (gross internal area). The proposal also includes a detached garage / 'energy' outbuilding.
Layout and Scale
The single storey inverted 'U' shaped plan (farmstead arrangement) consists of two wings (1) living (2) sleeping, angled to reflect the landscape and a particular framed view. This arrangement creates a south facing enclosed inner courtyard space.
Ancillary spaces are positioned to the north, resulting in a predominately open plan layout where long views of the landscape are possible to the east, south and west.
Important Information:
All statements contained in these particulars are provided in good faith and are believed to be correct, but their accuracy is not guaranteed. These particulars do not constitute any part of any offer or contract. None of the statements contained herein are or are intended to be statements or representations of fact or opinion by either the vendor or Roy Green or its employees or agents. All illustrations are for marketing purposes only and all interested parties are to make their own enquiries into the boundaries and title plans.
Neither Roy Green its employees or agents are authorised to make or give any representation, guarantees or warranties whatsoever in relation to the above premises. Interested parties must satisfy themselves by inspection or survey on any matter or statement contained in these particulars.
Health & Safety:
You are asked to exercise all care and diligence during your inspection of the property and the Agents are unable to warrant that the property is free of hazards or complies with Health and Safety legislation. The Agents accept no liability for injury or loss to persons or property when visiting.
Viewing
Viewing is strictly via appointment only and with Sole agents - Roy Green
Bumble Bee Lane, Leicestershire, LE10
NEAREST STATIONS
Distances are straight line measurements from the centre of the postcode- Hinckley Station3.6 miles
- Narborough Station6.2 miles
Notes
Disclaimer - Property reference JGPreson. The information displayed about this property comprises a property advertisement. Rightmove.co.uk makes no warranty as to the accuracy or completeness of the advertisement or any linked or associated information, and Rightmove has no control over the content. This property advertisement does not constitute property particulars. The information is provided and maintained by Roy Green Surveyors, Letting & Estate Agents, Leicester. Please contact the selling agent or developer directly to obtain any information which may be available under the terms of The Energy Performance of Buildings (Certificates and Inspections) (England and Wales) Regulations 2007 or the Home Report if in relation to a residential property in Scotland.
Map data ©OpenStreetMap contributors.





