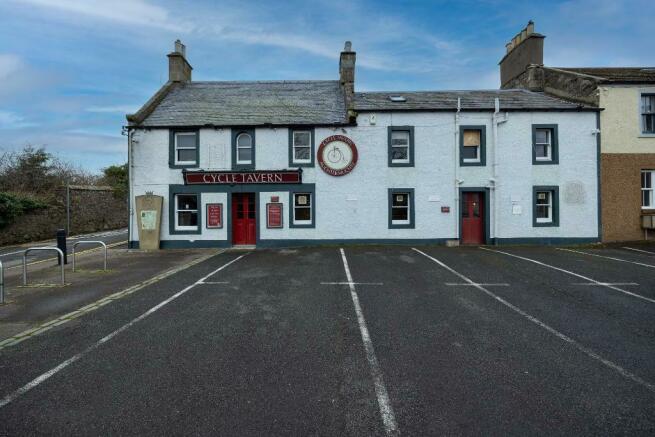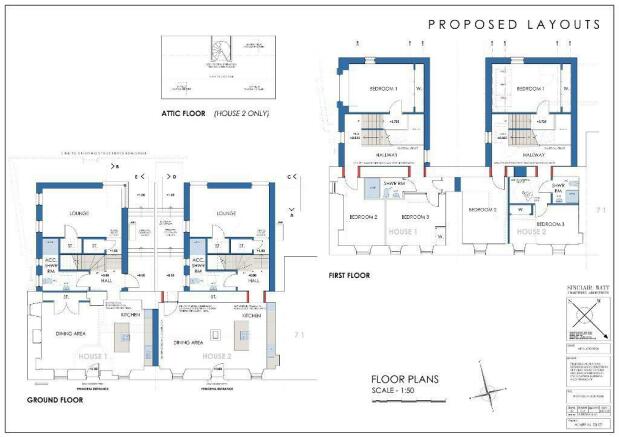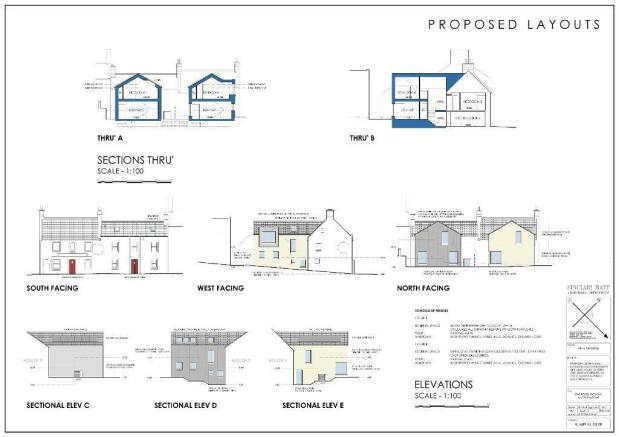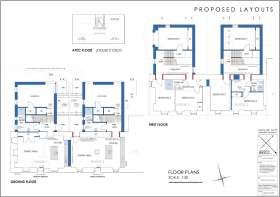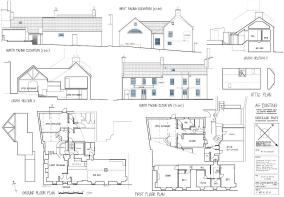Burnside, Auchtermuchty, KY14 7AJ
- PROPERTY TYPE
Residential Development
- SIZE
Ask agent
Key features
- Fantastic Development Opportunity
- Located within Conservation Area
- Former Public House(Accommodation Above)
- Planning Permission for two 3 Bed Houses
- Off Street Parking & Gardens
- Gas, Water, Electric & Sewerage Services
- Located in Popular Commuter Village
- Walking Distance of Local Primary School
- Countryside Walks Nearby
- Sold as Seen
Description
Located within a conservation area of the popular village of Auchtermuchty.
Proposed Accommodation
House One
Well-proportioned lounge.
Dining kitchen offering space for fitted kitchen units and Island as well as space for dining furniture.
Ground floor shower room with wc, wash hand basin and shower cubicle.
Three Bedrooms (master bedroom & bedroom three with fitted wardrobes).
Shower Room with wc, wash hand basin and shower cubicle.
Externally to the rear a terraced courtyard garden and a second garden area. To the front off street parking.
Dimension
Please note these are taking from planning stage drawings and the construction/as built dimensions may differ slightly
Lounge 5.40 x 3.30m (17"9" x 10"10")
Dining Kitchen 7.58 x 4.55m (24"10" x 14"11")
Shower Room 3.15 x 3.53m (10"4" x 11"7")
Rear Hallway 2.15 x 3.50m (7"1" x 11"6")
Bedroom One 4.40 x 3.30m (14"5" x 10"10")
Bedroom Two 2.80 x 4.62m (9"2" x 15"2")
Bedroom Three 4.03 x 3.46m (13"3" x 11"4")
Shower Room 2.50 x 1.40m (8"2" x 4"7")
House Two
Well-proportioned lounge.
Dining kitchen offering space for fitted kitchen units and Island as well as space for dining furniture.
Ground floor shower room with wc, wash hand basin and shower cubicle.
Three Bedrooms (master bedroom & bedroom three with fitted wardrobes).
Shower Room with wc, wash hand basin and shower cubicle.
Spiral staircase to attic space.
Externally to the front off street parking. To the rear a terraced courtyard garden and a second garden area.
Dimension
Please note these are taking from planning stage drawings and the construction/as built dimensions may differ slightly
Lounge 5.40 x 3.30m (17"9" x 10"10")
Dining Kitchen 7.95 x 4.51m (26"1" x 14"10")
Shower Room 3.15 x 3.53m (10"4" x 11"7")
Rear Hallway 2.15 x 3.50m (7"1" x 11"6")
Bedroom One 4.70 x 3.30m (15"5" x10"10")
Bedroom Two 3.10 x 4.52m (10"2" x 14"10")
Bedroom Three 4.70 x 2.67m (15"5" x 8"9")
Shower Room 1.78 x 1.80m (5"10" x 5"11")
Attic 7.72 x 4.30m (25"4" x 14"1")
Existing Layout comprises bar area, lower restaurant, upper restaurant, two bar/server areas, two store areas, kitchen, cellar, female wc and two sets of male wc. Apartment includes lounge, kitchen, two bedrooms and bathroom.
The property is sold as seen.
Services
Gas, water, electricity and sewerage are all believed to be connected.
All costs of development, including works to upgrade any services, will be the responsibility of the purchaser and all offers are to be made on that basis.
The plans and any other submissions which form part of this Decision notice are as shown as "Approved" for application reference 23/03173/FULL on Fife Council's Planning Applications Online.
Conservation area consent for substantial demolition of part of former Public House ref 23/03364/CAC
Viewings Strictly by appointment
Video walk through available on request please contact us.
Auchtermuchty offers primary schooling, GP health centre, dentist, chemist, post office, convenience store, Co-op, restaurant, bowling club, hairdressers, barber, dog grooming salon and takeaway. Various walks can be found in and around Auchtermuchty. The village is ideally situated for travel to Perth, Newburgh, St. Andrews, Cupar, Glenrothes, Kirkcaldy and Dundee via road networks. Glasgow and Edinburgh are approximately one hours drive away, and Stirling is approximately 50 minutes" drive away. There are train Stations in Ladybank and Cupar.
Burnside, Auchtermuchty, KY14 7AJ
NEAREST STATIONS
Distances are straight line measurements from the centre of the postcode- Ladybank Station4.4 miles
Notes
Disclaimer - Property reference 680586. The information displayed about this property comprises a property advertisement. Rightmove.co.uk makes no warranty as to the accuracy or completeness of the advertisement or any linked or associated information, and Rightmove has no control over the content. This property advertisement does not constitute property particulars. The information is provided and maintained by Harley Estate Agents, Covering Scotland. Please contact the selling agent or developer directly to obtain any information which may be available under the terms of The Energy Performance of Buildings (Certificates and Inspections) (England and Wales) Regulations 2007 or the Home Report if in relation to a residential property in Scotland.
Map data ©OpenStreetMap contributors.
