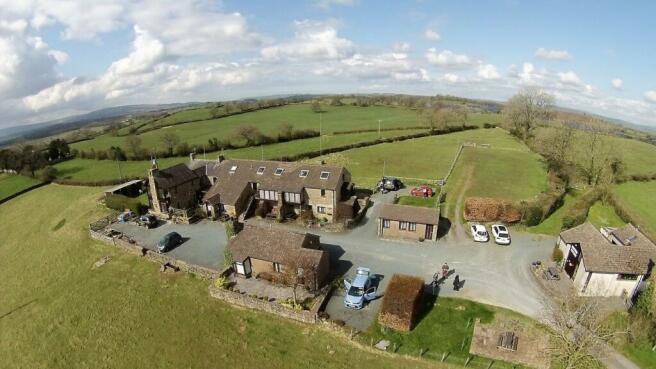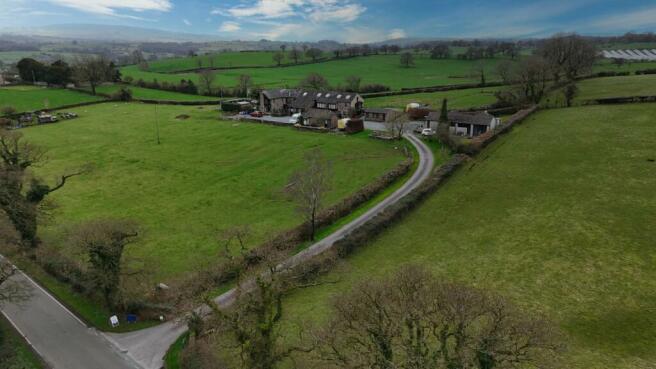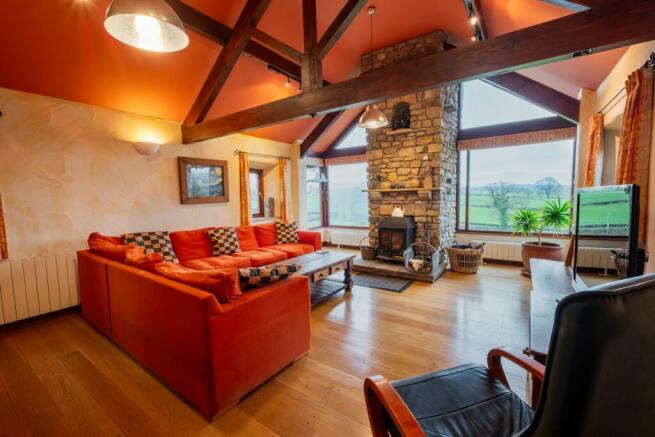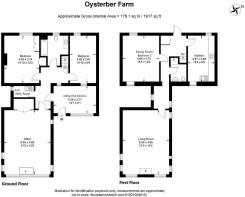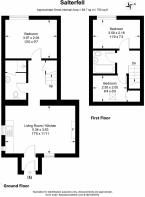
Burton Road, Lower Bentham, Lancaster, LA2
- PROPERTY TYPE
Commercial Property
- SIZE
Ask agent
Key features
- Oysterber Farmhouse - Main Residence
- 4 Holiday Cottages
- Business Premises (currently used as a pottery) Including Showroom, Workshop, Kiln Room, Laundry Room, Shower Room, WC
- Detached Office Building
- 5 Caravan Electric Hook-Ups
- Approximately 5 Acres Grazing Land
- Ample Off-Road Parking, Patio Areas & Gardens Scattered Amongst The Hamlet Providing Areas To Sit & Enjoy The Idyllic Views From Every Angle
- Hyperfast Fibre Optic Broadband Connected To All Properties
Description
This unique opportunity has come to the market providing a residential family home, business premises, four well established holiday cottages, detached office, small caravan site, land of approximately 5 acres, stunning 360 views in the most idyllic location. The possibilities are endless and only being sold due to retirement. It comprises:-
Oysterber Farmhouse - main residence
4 holiday cottages
Business premises (currently used as a pottery) that includes a showroom, workshop, kiln room, laundry room, shower room, WC
Detached office building
5 caravan electric hook-ups
Approximately 5 acres of grazing land
Ample off-road parking, patio areas and gardens scattered amongst the hamlet providing areas to sit and enjoy the idyllic views from every angle
Hyperfast fibre optic broadband connected to all properties
Viewing is essential to fully appreciate the location, potential income, scope to extend and add to the already popular rural gem!
Oysterber Farmhouse – Main Residence
Accommodation Comprising:
Ground Floor:
Entrance via large Utility room at the front:
Having a range of wall and base units with contrasting work surfaces and part tiled walls. Exposed stone walls to three sides, six double glazed windows and timber front door. Stainless steel sink unit with mixer tap, large radiator, space for dryer, plumbed for a washing machine and space for electric oven. Tiled floor and timber door leading to Hallway.
Hallway:
Beams to the ceiling, tiled floor, radiator and ceiling spotlights. Stairs to the first floor.
Ground Floor Reception Room:
With a stone fireplace, beam mantle, flag hearth and inset cast iron wood burning stove. Nine double glazed windows, two radiators, telephone and television point. Built in ‘walk-in’ storage cupboard housing the fuse box. Two central ceiling lights and beams to the ceiling.
2nd Utility Room:
Plumbed for washing mach...
Salter Fell Cottage
Accommodation Comprising:
Ground Floor:
Entrance Door:
Two double glazed windows to either side of the front door. Central ceiling light, wall mounted coat hooks and door leading through to the living, dining, kitchen.
Living/Dining/Kitchen:
Having a range of wall and base units with contrasting work surfaces and part tiled walls. Stainless steel sink unit, space for cooker and space for fridge. Double glazed window to the rear and a further frosted double glazed window to the side. Two electric storage heaters, feature fireplace with wood mantle, stone hearth and inset electric coal effect fire. Television point, ceiling light and smoke alarm. Double glazed window to the front and exposed beams to the ceiling.
Inner Hallway:
Stairs to the first floor with storage, electric storage heater, ceiling light and smoke alarm.
Shower Room:
Shower cubicle with ‘Aqua Board’, low flush WC a...
Ingleborough View Cottage – Middle Cottage
Accommodation Comprising:
First Floor:
Front Door leading to Hallway:
Wall mounted coat hooks, electric storage heater, full height ceiling with Velux window and timber cladding. Exposed beams and central ceiling light.
Stairs to ground floor bedrooms. Built-in storage cupboard.
Bathroom:
Panelled bath, low flush WC and pedestal wash hand basin. Full height wood cladding ceiling, central ceiling light and exposed beam. Part tiled walls, wall mounted fan heater, built-in shelving and extractor. Mirror with light over and shaving point.
Bedroom (Single):
10'5 x 8'3 (3.18m x 2.51m) Full height timber clad ceiling, Velux window with fitted blind and a double glazed window. Wall mounted fan heater, central ceiling light
and exposed beams.
Lounge/Dining Area:
25'6 x 12'4 (7.77m x 3.76m) Exposed feature stone wall, full height timber clad ceiling and fitted Velux windows. ...
Whernside Cottage - End Stone Built Terrace Cottage
Accommodation Comprising:
Ground Floor:
Bedroom 1: (Double)
10'7 x 10'6 (3.23m x 3.20m) Two double glazed windows, exposed stone wall, wall mounted electric heater and ceiling light.
Bedroom 2: (Twin)
14' x 8'8 (4.27m x 2.64m) Two double glazed windows, exposed beam and stone wall. Wall mounted electric heater and central ceiling light.
Bedroom 3: (Small Twin)
11'2 x 7'7 (3.40m x 2.31m) Double glazed window, beam to the ceiling, wall mounted electric heater and central ceiling light.
Bathroom:
Low flush WC, pedestal wash hand basin and panelled bath. Wall mounted fan heater, part tiled walls, exposed beam to the ceiling and extractor fan.
Ground Floor:
Wall mounted electric heater, double glazed window, ceiling light, smoke alarm and exposed beam.
First Floor:
Entrance Porch:
Part glazed/part brick rendered entrance porch. Central ceiling l...
Gragareth Cottage – 1 Bed Detached Bungalow
Accommodation Comprising:
Hallway:
Part glazed/part timber front door with a slim glazed window to either side. Two fitted cupboards in the hallway, one housing the hot water tank with storage shelving above. The other cupboard houses the electric meter and a hanging rail for coats. Central ceiling light and door leading through to the lounge.
Lounge:
14'1 x 12'1 (4.29m x 3.68m) (into the bay window) Feature fireplace with wood beam mantle and stone flag hearth. Two Dimplex storage heaters, double glazed bay window to the front with lovely views over the field and countryside beyond. Timber clad full height ceiling with exposed beam. Television point and central ceiling light.
Kitchen:
12'1 x 7'1 (3.68m x 2.16m) Built in breakfast bar, space for two chairs beneath. Having a range of wall and base units with contrasting work surfaces and part tiled walls. Double glazed window to the front and electric stor...
Office:
19’9 x 10’0 (6.02m x 3.05m)
Detached office with three double glazed windows, two Velux windows and a timber clad ceiling.
Half glazed timber door to the front, wall mounted electric heaters, two ceiling ‘strip’ lights.
Telephone and internet point, carpeted floor, outside security light and electric fuse box.
Lawned areas to the side and rear of the pottery building. Raised patio leading to the front door into the shop.
Calor gas tank to the rear.
Behind the Cottages / Pottery is a small field that has ‘5’ electric hook up points for caravans.
Further areas for sitting out and off-road parking.
A hyperfast fibre B4RN Internet connection box is situated on the development and one internet connection
account has been granted free by B4RN in exchange for land rent for the box.
Pottery Building:
Comprising:
Shop Area: 15’0 x 14’4 (4.57m x 4.37m)
Concrete floor, fitted shelves, three double glazed windows. Feature beams and timber cladding with ceiling and directional display lighting. Glazed timber door leading through to the workshop.
Workshop: 30’10 x 15’0 (9.40m x 4.57m)
Feature beams to the ceiling, concrete flooring and twelve double glazed windows throughout this room.
Six ceiling strip lights, glazed/timber door to the front and built-in shelving. Power, light and telephone point. Timber door leading to the kiln room.
Kiln Room: 14’0 x 13’9 (4.27m x 4.19m)
Power, light and concrete floor. Large ‘double’ timber doors to the side.
Back into the workshop and through another timber door leading out to:
Shower Room:
Tiled floor and walls, walk-in electric shower, extractor fan and centre ceiling light.
Next door to WC:
Low flush wc, pedestal was...
Services:
Mains water, electricity, Calor gas and drainage provided by 2 septic tanks.
Agents:
Richard Turner & Son, Royal Oak Chambers, Main Street, High Bentham, Nr Lancaster, LA2 7HF.
Tel: . Through whom all offers and negotiations should be conducted.
N.B. Any electric or other appliances included have not been tested, neither have drains, heating, plumbing or electrical installations and all persons are recommended to carry out their own investigations before contract. All measurements quoted are approximate.
Please Note: In order for selling agents to comply with HM Revenue and Customs (HMRC) Anti-Money Laundering regulations we are now obliged to ask all purchasers to complete an Identification Verification Questionnaire form which will include provision of prescribed information (identity documentation etc.) and a search via Experian to verify information provided however please note the Experian search will NOT involve a credit search.
Brochures
Brochure 1Burton Road, Lower Bentham, Lancaster, LA2
NEAREST STATIONS
Distances are straight line measurements from the centre of the postcode- Bentham Station1.4 miles
- Wennington Station2.1 miles
About Richard Turner & Son, Bentham (Nr Lancaster),
Royal Oak Chambers, Main Street, Bentham (Nr Lancaster), LA2 7HF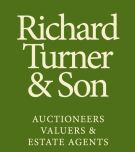



A five generation independent family business established in 1803 offering unrivalled LOCAL KNOWLEDGE and expertise. Renowned specialist agents for special and unusual properties. Website: www.rturner.co.uk Country Property Specialist Property Rental Agents Equestrian Properties Farms and Land for Sale and to Rent
Founded over 200 years ago, Richard Turner & Son is a fifth-generation independent family business with exceptional local knowledge and expertise of rural and residential estates, livestock and agriculture across Lancashire, Cumbria and Yorkshire.
In addition to our headquarters in Bentham (Yorkshire), we operate from offices in Sawley (Lancashire) and Crooklands (Cumbria). With years of experience in the rural world, we pride ourselves on offering exceptional service to the agricultural industry. As well as providing comprehensive rural and residential estate services, our team is also responsible for the running of the Auction Mart at Bentham.
Whether you are looking for professional help to sell a property or land, or are simply in need of some no-nonsense advice on rural matters, our experienced team are best placed to help. Centuries of experience passed down through generations has placed us as experts in our field, with services extending to estate agency, valuations, agricultural claims and livestock sales to name a few.
Notes
Disclaimer - Property reference 27637004. The information displayed about this property comprises a property advertisement. Rightmove.co.uk makes no warranty as to the accuracy or completeness of the advertisement or any linked or associated information, and Rightmove has no control over the content. This property advertisement does not constitute property particulars. The information is provided and maintained by Richard Turner & Son, Bentham (Nr Lancaster),. Please contact the selling agent or developer directly to obtain any information which may be available under the terms of The Energy Performance of Buildings (Certificates and Inspections) (England and Wales) Regulations 2007 or the Home Report if in relation to a residential property in Scotland.
Map data ©OpenStreetMap contributors.
