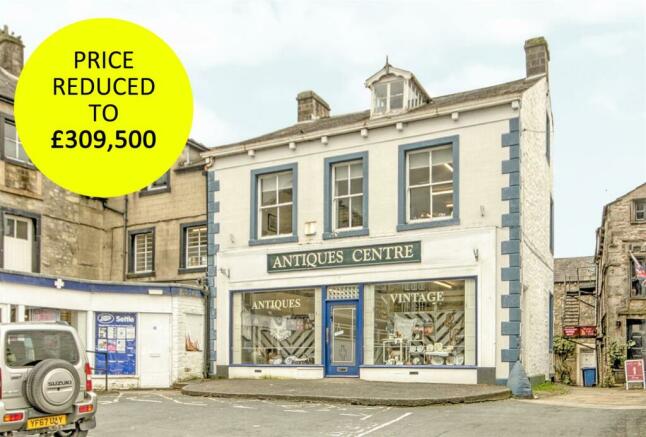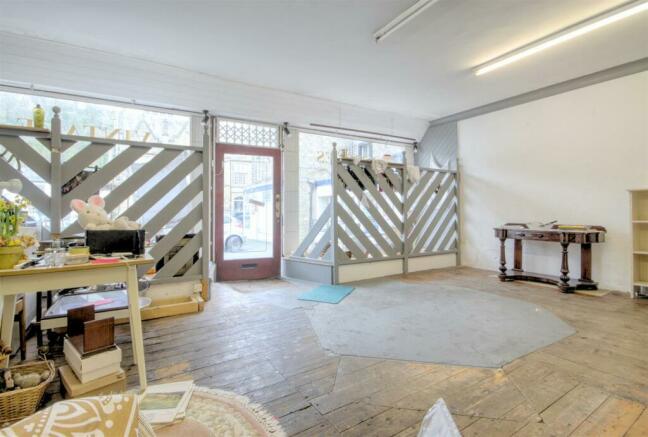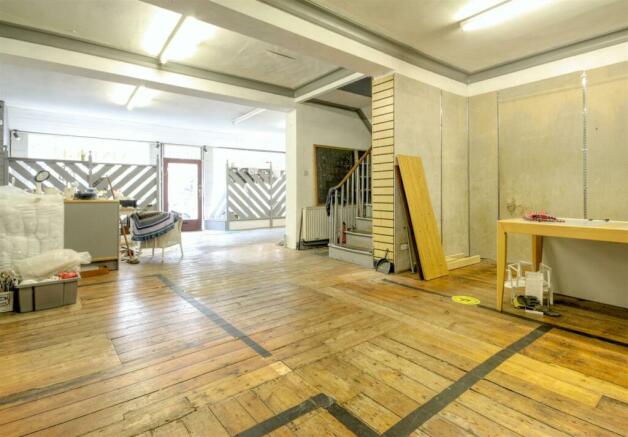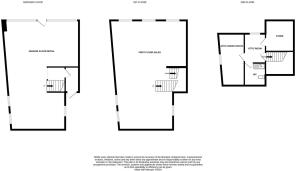Market Place, Settle
- PROPERTY TYPE
Retail Property (high street)
- SIZE
Ask agent
Key features
- Retail Unit For Sale
- Located in The centre of Settle on Market Place
- Adjacent to Boots the Chemist and Naked Man Cafe
- Potential for a variety of uses
- Potential for development of upper floors (subject to usual consents)
- Offered with Vacant Possession
Description
Location - Located in the heart of the Yorkshire Dales, Settle is a picturesque market town with quality independent shops, cafés, pubs and restaurants and is home to the world famous Settle-Carlisle Railway. The property is located on Settle Market Square in the centre of the town, next door to Boots Chemists and The Naked Man Cafe.
Description - The property comprises a retail unit with four storeys including sales space at ground and first floor level, with office, storage and WC at second floor level and additional potential storage space in the basement. Most recently the property was used for the retail of antiques, however it does offer potential for a variety of uses and potential development of the upper floors subject to the usual permissions. In more detail the property comprises the following:
Ground Floor Retail - Glazed display window spanning the full width of the property (7 metres) with raised display step, part ceiling coving and concertina security shutter. Exposed character timber floor boards. Slat walling covers three windows located at the rear of the area. Stairs lead up to the first floor sales area and door leads to the basement staircase and the rear exit door.
First Floor Sales - Stairs from the ground floor lead up to the first floor sales area, which comprises a large open space with 3 large sash windows overlooking the Market Square. Ceiling coving to part, Potteron gas central heating boiler and exposed character timber floor boarding. Slat walling covers three windows located at the rear of the area. Stairs lead up to the second floor.
Second Floor - Staircase leads into a lobby area, with doors leading to an office area, the WC and an under eaves storage place. Restricted headroom to some areas of this floor.
Basement - Access via steps adjacent to the rear exit door, and comprising five seperate rooms, some with columns restricting full use of the room. One room benefits from a light well window (currently concealed).
Accomodation - Ground Floor Retail 62.2 sq m (670 sq ft)
First Floor Sales 60.5 sq m (651 sq ft)
Second Floor Lobby, Office and Storage (restricted headroom) 21.2 sq m (228 sq ft)
Basement 53.8 sq m (579 sq ft) (approx)
Measured in accordance with the RICS Code of Measuring Practice (6th Edition). All measurements are approximate.
Price - £309,500
Business Rates - The property has a rateable value (2023 List) of £13,250 (information taken from business rates relief may apply and interested parties are advised to make enquiries direct with North Yorkshire Council.
Energy Performance Certificate - The property has an energy performance rarting of D (79). A full copy of the EPC is available upon request.
Vat - We have been advised by the vendor that the sale of the property will not be subject to VAT
Tenure - The property tenure is Freehold
Viewing - Strictly by appointment through the agents Carling Jones - contact a member of the team at the Skipton Office on
Services - We have not been able to test the equipment, services or installations in the property (including heating and hot water systems) and recommend that prospective purchasers arrange for a qualified person to check the relevant installations before entering into any commitment.
Agent's Note & Disclaimer - These details do not form part of an offer or contract. They are intended to give a fair description of the property, but neither the vendor nor Carling Jones accept responsibility for any errors it may contain. Purchasers or prospective tenants should satisfy themselves by inspecting the property
Brochures
Market Place, SettleBrochureMarket Place, Settle
NEAREST STATIONS
Distances are straight line measurements from the centre of the postcode- Settle Station0.2 miles
- Giggleswick Station1.1 miles
- Long Preston Station3.7 miles
Notes
Disclaimer - Property reference 33098804. The information displayed about this property comprises a property advertisement. Rightmove.co.uk makes no warranty as to the accuracy or completeness of the advertisement or any linked or associated information, and Rightmove has no control over the content. This property advertisement does not constitute property particulars. The information is provided and maintained by Carling Jones, Skipton. Please contact the selling agent or developer directly to obtain any information which may be available under the terms of The Energy Performance of Buildings (Certificates and Inspections) (England and Wales) Regulations 2007 or the Home Report if in relation to a residential property in Scotland.
Map data ©OpenStreetMap contributors.





