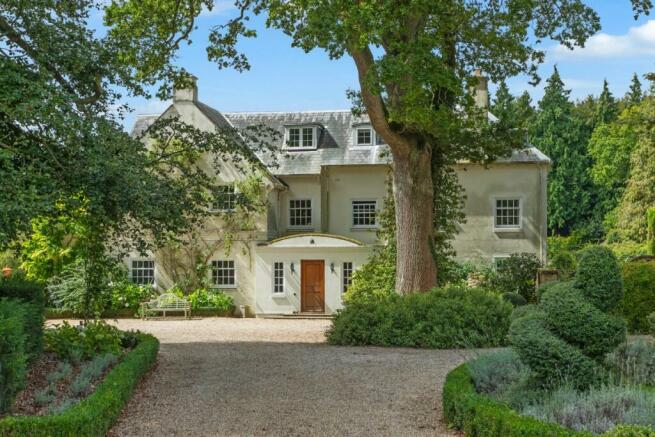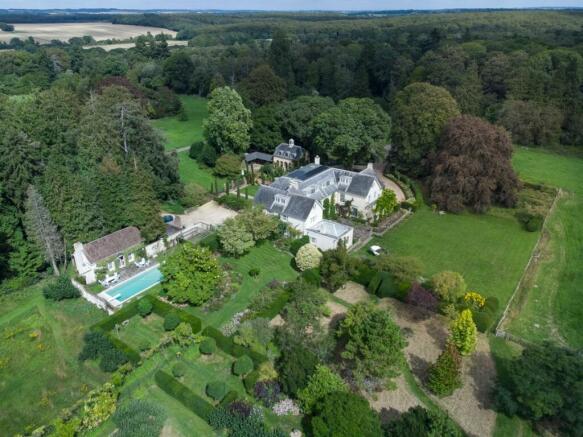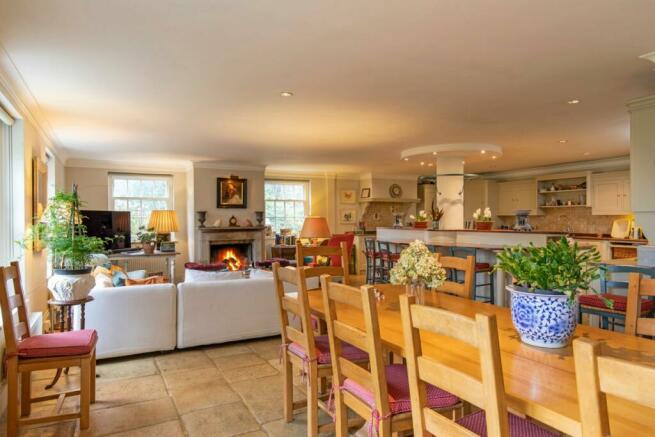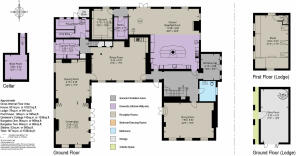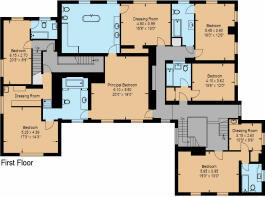Martyr Worthy, Winchester, Hampshire

- PROPERTY TYPE
Equestrian Facility
- BEDROOMS
11
- SIZE
Ask agent
- TENUREDescribes how you own a property. There are different types of tenure - freehold, leasehold, and commonhold.Read more about tenure in our glossary page.
Ask agent
Key features
- 11 bedrooms
- 5 reception rooms
- Studio
- Swimming pool
- Tennis court
- Private parkland
- Long private tree lined drive
- Three cottages
- Shroner Wood Arboretum
- Arable land interspersed with woods and copses
Description
Edwin’s business acumen was sharpened by his ever growing knowledge of plants and he soon became interested in plant breeding. He created Shroner Wood Nursery and a Pinetum in the wood in the late 1890’s and early 20th Century. The Pinetum was said to have been ‘the most complete collection of its day’. A number of the pines originated at the Shroner Wood Nursery. Edwin gradually passed the management of the business over to his two sons and his grandson Harold who later to become Sir Harold. Reminiscing on his childhood at Shroner Wood Nursery, Harold wrote ‘I remember the days when my father, my uncle and the staff worked from 6:00 am to 6:00 pm, finishing at 4:00 pm on Saturdays, using hurricane lamps in the winter, early mornings and the evenings. In the days of Shroner, this meant a walk of six miles before 6:00 am. Only if one was lucky, was there a lift in a wagon’. The Arboretum at Shroner Wood marked the start of the Hillier family business when they began planting collections. During their ownership, the family made globe hopping trips around the world to collect rare and unusual plants. Having established the Shroner Wood Arboretum in late 19th century, the family eventually sold the property in 1913 and subsequent owners have continued to develop and maintain the woodland. It was recently described as ‘A collection of rare, mature conifers and beautiful flowering shrubs set in a bluebell wood’. The six-acre arboretum has been lovingly managed and continuously developed ever since.
Lot 1 - Shroner Wood House
About 157 acres
The wisteria clad house is approached up a long drive through a double avenue of Limes which opens into private parkland dotted with magnificent pines and many other tree species. The drive continues through the park with spurs accessing the two cottages and cottage along the way and culminates at a gravelled turning area bordered with box hedged beds filled with roses and hydrangeas. A commanding wooden door guides you into an outer hall area which leads through to a wonderful wood panelled inner hall off which most of the main rooms lead and a wonderful wooden staircase rises. To the left of the door, is a WC beyond which lies the dining room, with expansive windows overlooking the gardens and double doors out to a York stone paved courtyard surrounded by rose beds. The dining room is decorated with ornate cornicing and has a working fireplace. Back through the hall, past the stairs on your left, a door leads out onto the courtyard again and to your right lies the wonderful spacious kitchen which was extended in 2002 to provide the ultimate kitchen/living/ dining area. This incorporates a fully fitted kitchen with Britannia cooker, an island and breakfast bar, a seated area surrounding a stone fireplace, and a dining area with doors opening onto a terrace providing views out over the sunken Italian garden and parkland beyond.
Through from the dining area is a further walk in larder with extra fridge space and a playroom/snug beyond. From this room, a double hatch reveals stone steps down into the considerable cellar which houses boilers and wood chip feed in equipment. Beyond the hall you proceed into the billiard room, a wonderful room with quirky character including a hidden drinks cupboard, sink and fridge and a wonderful stone fireplace and fender and large windows facing onto the courtyard. Beyond the billiard room, lies the drawing room, a with open Sienna marble fireplace – a wonderful light room which in turn leads through to a beautifully light and airy conservatory with multiple doors leading out to the courtyard patio area in turn, overlooking the gardens and parkland beyond. An inner door can be utilised to separate the drawing room and conservatory. The conservatory was built in 1987. Also from the billiard room a door leads to a collection of utility rooms housing laundry room, with cellar and flower room beyond with double sink, back room for dogs, boots, coats and door out to wood store area, shed with boiler facility in it and access to rear parking area. Turning back on yourself a set of back stairs lead to the first floor.
Upstairs
Shroner Wood House has considerable accommodation. From the inner hall, a very fine staircase rises to a first-floor landing. On the first floor are a wonderfully spacious principal en suite bedroom with dressing room and five further en-suite bedrooms all with outstanding views over the gardens and grounds. From the landing a staircase rises to the second floor. On the second floor is one en suite bedroom, four further bedrooms, two further bathrooms and substantial attic and storage rooms. Both the first floor and second floor have secondary staircases leading to and from each other.
The Studio
Adjacent to the front of the house and approached from the gravel parking area is a detached brick built building with an open plan room on the ground floor, and a spiral staircase up to an open plan first floor with additional mezzanine floor. The property has electrics and access to water and there are biomass pipes to the outside of the building. This building could be utilised in many ways including home office, additional accommodation, or garaging. Double doors lead out the Italianesque parterre with its fish ponds and topiary all on different level each with attractive rounded
steps reflecting the curves of a centrally located well.
Stables
Tucked away discreetly to the rear of the studio and accessed from the main drive through the park is an L shaped stable complex comprising four stables and a tack room flanking a concrete apron, all with parking for a horse box to the rear.
Biomass boiler building
Opposite the cottages lies an area of hard standing on which sits a substantial building which houses the biomass boiler. The boiler provides central heating and hot water for the main house, all 3 cottages and studio with each property having an alternative backup solution. This building also has solar panels on its roof providing electricity for the boiler.
Garden, parkland and Shroner Wood
Shroner Wood house has been described as having no back but four fronts. Each front leads to individual garden areas. From the kitchen on the north side of the house, French windows open out onto a private terrace and an Italianesque garden. Designed and built by the current owners in 2000 it features a sunken garden with fish ponds
lying at multiple levels connected by brickwork steps of concentric circles which mirror a central well. An avenue of Cypress trees on either side of a manicured lawn leads to ornate brick piers and wrought iron railings with a central a gate opening to the tree studded parkland reaching out beyond. A number of the principal reception rooms in the house look south over a delightful terrace leading to formal lawns flanked by herbaceous borders. From the lawns and to the west of the house high yew hedges provide compartmentalised areas including an orchard and a delightful
swimming pool with well-equipped pool house with sitting room area with open fireplace, kitchen with shower room and WC. The pool and pool house sit in a sheltered position protected by rendered walls, and high hedges. Just to the south of the swimming pool lies a wonderful rock garden formed from Hampshire Sarsen stones with an abundance of Magnolias. It all leads to a wonderful a Wisteria tunnel, finally culminating at a kitchen garden with greenhouses
and raised beds. Below the kitchen garden lies an excellent all weather tennis court. Surrounding and protecting the gardens is extensive private parkland dotted with an exquisite collection of specimen trees with intricate mown paths amongst them. In the south western corner of the park are 2 railed pony paddocks and a field shelter.
At the heart of the estate and arguably its most important element is Shroner Wood itself, the history of which is described in detail above. This c80 acre ancient wood includes the c7 acre pinetum/arboretum which is a creation of love over many years and has become an important collection of great horticultural value and interest. Shroner wood is easily accessible with a track around it perimeter and other internal access tracks and a good north/south ride. Hidden in the heart of the is an extensive open area known as East Park which combined with the wood itself is a haven for birds and particularly deer as well as the flora and fauna. On the eastern boundary of the wood and hidden from site, are 2 telecoms masts. One has been decommissioned but the other provides a good income for the estate. A spur from the drive leads to Garden Cottage and then on to the biomass boiler building and two cottages beyond.
Gardener’s Cottage
Entered through a sheltered porch with kitchen on the left preceded by a WC. Kitchen leads on to a conservatory overlooking a lawned garden with raised beds and a paved area. There is a study, sitting room and dining room. On the first floor is a principal en-suite bedroom with three further bedrooms and a bathroom.
1 Shroner Wood Cottage
The brick built, detached cottage is approached by a concrete path leading up through a front garden from a tarmac parking area with space for two cars. Entry into a spacious entrance hall housing utilities and cupboards proving excellent storage. Off the hall lies a sitting room with a wood burning stove put in by the tenant, which leads into an alley dining area from which follows a fully fitted kitchen with wood floor and double glazing and stable door giving direct access to the garden. Off the hall, lies a bedroom leading to a bathroom with shower and bathroom, on through to a dressing room (2nd bedroom) and small study beyond. From the kitchen a stable door leads out to slate seating area and fenced lawned garden edged with flower beds. There is a substantial attic space. The property underwent a considerable refurbishment including rewiring and replumbing by the tenant 3 years ago. The garden is well maintained and laid to lawn with raised beds and some sheds which are the tenants.
2 Shroner Wood Cottage
Entered through a porch with a utility area on your left and on through to a hallway off which lies a kitchen with pantry and dishwasher and beyond the kitchen is a sitting room with an 8kw wood burning stove provided by the tenants and doors leading out to the garden. Also off the hallway is a shower room beyond which is a double bedroom and a twin bedroom. There is also a small dining room. There is good storage throughout with further located in the attic.
Lot 2 Arable land
About 138.83 acres (56.18 ha)
A delightful undulated parcel of arable land formed by 8 good sized fields lying to the south of Shroner Wood House and parkland. The fields are interspersed with woods, belts and copses planted by the current open area providing wonderful amenity and conservation. A farm track runs around the perimeter of the wood providing access to Rutherley Barn, a modern 3 bay building with enclosed end bays and owners in 1990. The land is currently operated under a year to year contract farming agreement. In the southern corner of lot 2 lies Rutherley with a central but hidden open central section. It has been used as a base for the shoot equipment. If lot 2 is sold separately it will be accessed from a gateway from the lane leading to good farm tracks.
Lot 3 A Small Field/Paddock
About 6.02 acres (2.44 ha)
A triangular field lying at the southern end of the estate and separated by a rural lane. The field would be an excellent pony paddock or conservation area if combined with the main farming parcel.
The Shroner Wood Estate is located just to the north of the Cathedral city of Winchester and to the south of Basingstoke, to the east of the A33 and west of the M3. The Estate has enviable access to major transport routes with the M3 Junction 9 about 6 miles and Junction 7 about 10 miles, providing access to Central London only 63 miles away. Also easily accessible are the A303 giving access to the west and the A34 linking Newbury and Oxford to the north. The principal house sits in the heart of its own land surrounded by a small park and with uninterrupted views south over rolling Hampshire countryside. Southampton airport to the south is 16 miles and Heathrow to the northeast is 48 miles.
The rich and varied landscape in and around Hampshire lends itself to a myriad of sporting and leisure pursuits. The nearby New Forest is a paradise for walking, riding and cycling, whilst Lymington and the Hamble are major sailing centres. The Theatre Royal at Winchester and the Mayflower Theatre in Southampton provide varied programmes of drama, musicals and opera and there is a celebrated opera festival at Grange Park, Northington only a few miles from the Estate. There is racing at Newbury, Salisbury and Ascot and superlative trout fishing on the famous Test and Itchen chalk streams. Winchester has three good golf courses being Hockley, Royal Winchester and South Winchester.
Many of the country’s finest schools are located in Hampshire and its neighbouring counties. Within the county, Winchester College is one of the world’s most recognised schools and there are many other first class private schools including St Swithun’s School for Girls, Twyford School, Farleigh House School near Stockbridge and Bedales near Petersfield. Just outside of the county, but within easy driving distance, are Eton College near Windsor, Elstree School at Woolhampton, Cheam School at Headley, Horris Hill Prep School at Newbury and Ludgrove at Wokingham.
Brochures
Web DetailsParticulars- COUNCIL TAXA payment made to your local authority in order to pay for local services like schools, libraries, and refuse collection. The amount you pay depends on the value of the property.Read more about council Tax in our glossary page.
- Band: TBC
- PARKINGDetails of how and where vehicles can be parked, and any associated costs.Read more about parking in our glossary page.
- Yes
- GARDENA property has access to an outdoor space, which could be private or shared.
- Yes
- ACCESSIBILITYHow a property has been adapted to meet the needs of vulnerable or disabled individuals.Read more about accessibility in our glossary page.
- Ask agent
Energy performance certificate - ask agent
Martyr Worthy, Winchester, Hampshire
Add your favourite places to see how long it takes you to get there.
__mins driving to your place
Your mortgage
Notes
Staying secure when looking for property
Ensure you're up to date with our latest advice on how to avoid fraud or scams when looking for property online.
Visit our security centre to find out moreDisclaimer - Property reference MAR180331. The information displayed about this property comprises a property advertisement. Rightmove.co.uk makes no warranty as to the accuracy or completeness of the advertisement or any linked or associated information, and Rightmove has no control over the content. This property advertisement does not constitute property particulars. The information is provided and maintained by Strutt & Parker, National Estates & Farm Agency. Please contact the selling agent or developer directly to obtain any information which may be available under the terms of The Energy Performance of Buildings (Certificates and Inspections) (England and Wales) Regulations 2007 or the Home Report if in relation to a residential property in Scotland.
*This is the average speed from the provider with the fastest broadband package available at this postcode. The average speed displayed is based on the download speeds of at least 50% of customers at peak time (8pm to 10pm). Fibre/cable services at the postcode are subject to availability and may differ between properties within a postcode. Speeds can be affected by a range of technical and environmental factors. The speed at the property may be lower than that listed above. You can check the estimated speed and confirm availability to a property prior to purchasing on the broadband provider's website. Providers may increase charges. The information is provided and maintained by Decision Technologies Limited. **This is indicative only and based on a 2-person household with multiple devices and simultaneous usage. Broadband performance is affected by multiple factors including number of occupants and devices, simultaneous usage, router range etc. For more information speak to your broadband provider.
Map data ©OpenStreetMap contributors.
